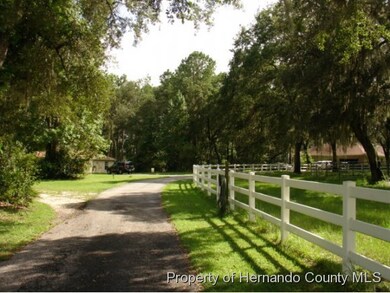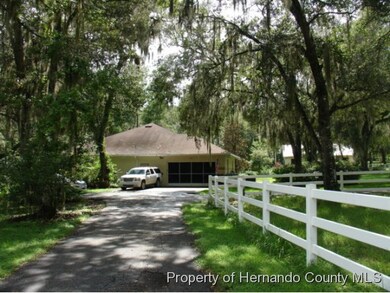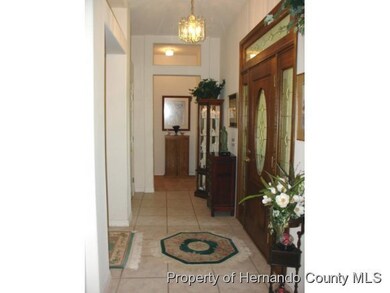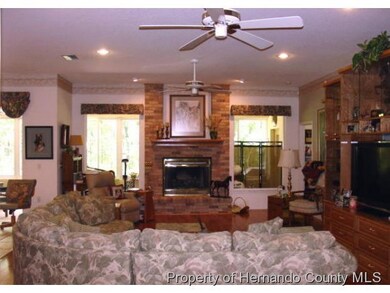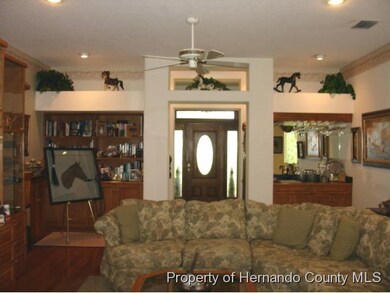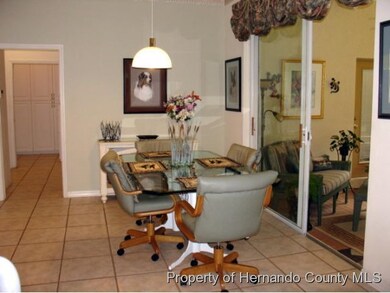
21360 Race Horse Ln Brooksville, FL 34604
Highlights
- Guest House
- Greenhouse
- Open Floorplan
- Barn
- Home fronts a pond
- Contemporary Architecture
About This Home
As of May 202510 ACRE COUNTRY ESTATE with 2 beautiful homes, center isle horse barn & 2 car detached garage. Main home is 4/3/2, 3182sf a/c,master suite w/15X15 dressing rm,granite counters, upgrades throughout,green house & hard-wired generator. Guest/in-law house is 2/2/1, 1037sf a/c & has screened porch. Intercom system between houses, shared wells(2)& separate septic systems. The 48X36 center isle horse barn has 3 stalls, double storage rm & large storage bay. The property is cross fenced with approx. 1/2 improved pasture and 1/2 wooded w/lg seasonal pond. All this luxury plus a paved driveway & electric iron gate w/ horse is guaranteed to impress!
Last Agent to Sell the Property
Katherine Ruebeling
Century 21 Alliance Realty License #SL3012000 Listed on: 08/03/2012
Last Buyer's Agent
Katherine Ruebeling
Century 21 Alliance Realty License #SL3012000 Listed on: 08/03/2012
Home Details
Home Type
- Single Family
Est. Annual Taxes
- $5,716
Year Built
- Built in 1997
Lot Details
- 10 Acre Lot
- Home fronts a pond
- Cross Fenced
- Vinyl Fence
- Wood Fence
- Wooded Lot
- Few Trees
- Property is zoned AG, Agricultural
Parking
- 3 Car Attached Garage
- Garage Door Opener
Home Design
- Contemporary Architecture
- Fixer Upper
- Concrete Siding
- Block Exterior
- Stucco Exterior
Interior Spaces
- 4,219 Sq Ft Home
- 1-Story Property
- Open Floorplan
- Wet Bar
- Built-In Features
- Ceiling Fan
- Skylights
- Gas Fireplace
- Entrance Foyer
- Sink Near Laundry
Kitchen
- Breakfast Area or Nook
- Convection Oven
- Electric Oven
- Dishwasher
- Kitchen Island
- Disposal
Flooring
- Wood
- Carpet
- Laminate
- Stone
- Concrete
- Marble
- Tile
Bedrooms and Bathrooms
- 6 Bedrooms
- Split Bedroom Floorplan
- Walk-In Closet
- Double Vanity
- Bathtub and Shower Combination in Primary Bathroom
- Spa Bath
Home Security
- Security System Owned
- Intercom
- Fire and Smoke Detector
Eco-Friendly Details
- Energy-Efficient Roof
- Energy-Efficient Thermostat
Schools
- Eastside Elementary School
- Parrott Middle School
- Hernando High School
Farming
- Barn
- Agricultural
Utilities
- Cooling System Mounted To A Wall/Window
- Central Heating and Cooling System
- Underground Utilities
- Whole House Permanent Generator
- Private Water Source
- Well
- Tankless Water Heater
- Private Sewer
Additional Features
- Greenhouse
- Guest House
Community Details
- No Home Owners Association
- Acreage Subdivision
Listing and Financial Details
- Legal Lot and Block 0021 / 0170
- Assessor Parcel Number R4231914000001700021
Ownership History
Purchase Details
Home Financials for this Owner
Home Financials are based on the most recent Mortgage that was taken out on this home.Purchase Details
Home Financials for this Owner
Home Financials are based on the most recent Mortgage that was taken out on this home.Purchase Details
Purchase Details
Home Financials for this Owner
Home Financials are based on the most recent Mortgage that was taken out on this home.Purchase Details
Home Financials for this Owner
Home Financials are based on the most recent Mortgage that was taken out on this home.Similar Homes in Brooksville, FL
Home Values in the Area
Average Home Value in this Area
Purchase History
| Date | Type | Sale Price | Title Company |
|---|---|---|---|
| Warranty Deed | $1,145,000 | Ocean Sands Title | |
| Warranty Deed | $1,145,000 | Ocean Sands Title | |
| Warranty Deed | $625,000 | Gulf Coast Title Co Inc | |
| Warranty Deed | $600,000 | Gulf Coast Title Co Inc | |
| Warranty Deed | $450,000 | Gulf Coast Title Co Inc | |
| Warranty Deed | $350,000 | -- |
Mortgage History
| Date | Status | Loan Amount | Loan Type |
|---|---|---|---|
| Open | $1,070,000 | Seller Take Back | |
| Closed | $1,070,000 | Seller Take Back | |
| Previous Owner | $425,000 | Seller Take Back | |
| Previous Owner | $350,000 | Purchase Money Mortgage |
Property History
| Date | Event | Price | Change | Sq Ft Price |
|---|---|---|---|---|
| 05/15/2025 05/15/25 | Sold | $1,145,000 | 0.0% | $266 / Sq Ft |
| 05/15/2025 05/15/25 | Sold | $1,145,000 | 0.0% | $266 / Sq Ft |
| 04/09/2025 04/09/25 | Pending | -- | -- | -- |
| 04/09/2025 04/09/25 | Pending | -- | -- | -- |
| 03/21/2025 03/21/25 | Price Changed | $1,144,999 | 0.0% | $266 / Sq Ft |
| 03/21/2025 03/21/25 | Price Changed | $1,144,999 | -4.2% | $266 / Sq Ft |
| 03/14/2025 03/14/25 | Price Changed | $1,194,999 | 0.0% | $278 / Sq Ft |
| 03/14/2025 03/14/25 | Price Changed | $1,194,999 | 0.0% | $278 / Sq Ft |
| 11/11/2024 11/11/24 | Price Changed | $1,195,000 | 0.0% | $278 / Sq Ft |
| 11/04/2024 11/04/24 | Price Changed | $1,195,000 | -7.7% | $278 / Sq Ft |
| 11/01/2024 11/01/24 | Price Changed | $1,294,999 | 0.0% | $301 / Sq Ft |
| 10/12/2024 10/12/24 | Price Changed | $1,295,000 | 0.0% | $301 / Sq Ft |
| 10/04/2024 10/04/24 | Price Changed | $1,294,999 | 0.0% | $301 / Sq Ft |
| 10/04/2024 10/04/24 | Price Changed | $1,294,999 | 0.0% | $301 / Sq Ft |
| 08/19/2024 08/19/24 | For Sale | $1,295,000 | 0.0% | $301 / Sq Ft |
| 08/19/2024 08/19/24 | For Sale | $1,295,000 | +107.2% | $301 / Sq Ft |
| 02/01/2021 02/01/21 | Sold | $625,000 | -10.1% | $220 / Sq Ft |
| 01/05/2021 01/05/21 | Pending | -- | -- | -- |
| 02/20/2020 02/20/20 | For Sale | $695,000 | +54.4% | $245 / Sq Ft |
| 05/09/2013 05/09/13 | Sold | $450,000 | -19.4% | $107 / Sq Ft |
| 02/04/2013 02/04/13 | Pending | -- | -- | -- |
| 08/03/2012 08/03/12 | For Sale | $557,999 | -- | $132 / Sq Ft |
Tax History Compared to Growth
Tax History
| Year | Tax Paid | Tax Assessment Tax Assessment Total Assessment is a certain percentage of the fair market value that is determined by local assessors to be the total taxable value of land and additions on the property. | Land | Improvement |
|---|---|---|---|---|
| 2024 | $16,131 | $1,068,796 | -- | -- |
| 2023 | $16,131 | $971,633 | $0 | $0 |
| 2022 | $14,503 | $883,303 | $193,700 | $689,603 |
| 2021 | $6,514 | $436,535 | $0 | $0 |
| 2020 | $6,724 | $430,508 | $0 | $0 |
| 2019 | $6,769 | $420,829 | $0 | $0 |
| 2018 | $5,728 | $412,344 | $0 | $0 |
| 2017 | $5,833 | $374,880 | $0 | $0 |
| 2016 | $5,657 | $367,169 | $0 | $0 |
| 2015 | $5,717 | $364,617 | $0 | $0 |
| 2014 | $5,613 | $361,723 | $0 | $0 |
Agents Affiliated with this Home
-
Laura Norcross

Seller's Agent in 2025
Laura Norcross
Meridian Real Estate
(352) 585-6317
395 Total Sales
-
N
Buyer's Agent in 2025
NON MEMBER
NON MEMBER
-
Stellar Non-Member Agent
S
Buyer's Agent in 2025
Stellar Non-Member Agent
FL_MFRMLS
-
G
Seller's Agent in 2021
Gary Schraut
Century 21 Alliance Realty
-
K
Seller's Agent in 2013
Katherine Ruebeling
Century 21 Alliance Realty
-
Paula Frenette

Seller Co-Listing Agent in 2013
Paula Frenette
Century 21 Alliance Realty
(352) 279-9458
74 Total Sales
Map
Source: Hernando County Association of REALTORS®
MLS Number: 2137053
APN: R14-423-19-0000-0170-0021
- 21251 Moore Rd
- 3270 Endsley Rd
- 3011 Endsley Rd
- 22770 Skyview Cir
- 3245 Endsley Rd
- 22850 Skyview Cir
- 0 Aylesboro Ct
- 22259 Skyview Cir
- 4244 Nancy Creek Blvd
- 3391 Rackley Rd
- 2092 Culbreath Rd Unit D15
- 2092 Culbreath Rd Unit C61
- 2092 Culbreath Rd Unit A25
- 2092 Culbreath Rd Unit D49
- 2092 Culbreath Rd Unit C5
- 3431 Rackley Rd
- 22380 Powell Rd
- 0 Powell Rd Unit MFRW7876373
- 0 Powell Rd Unit 22039634
- 0 Powell Rd Unit 15325781

