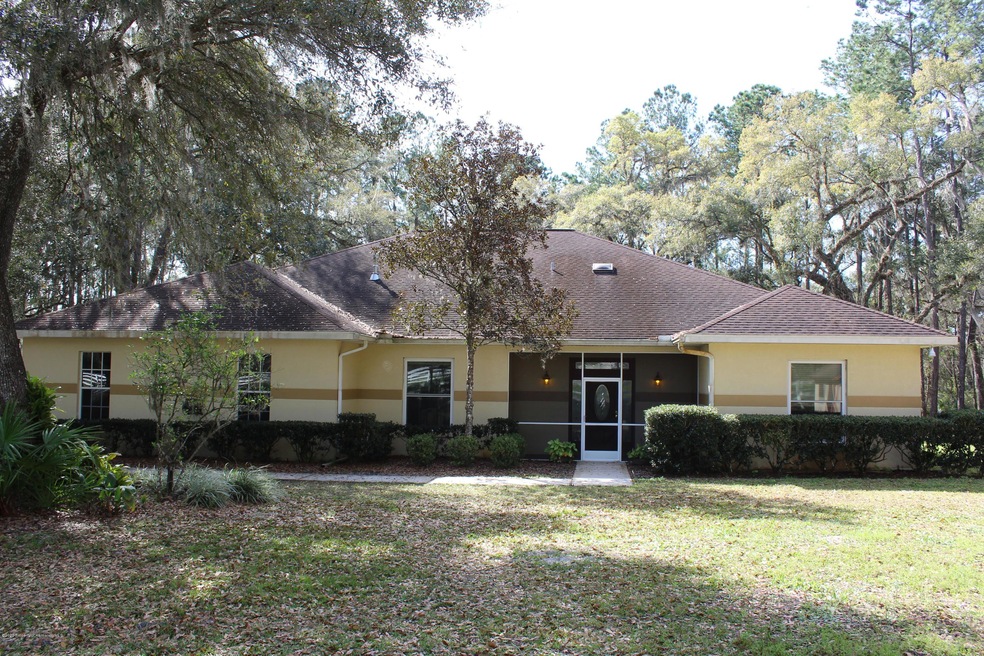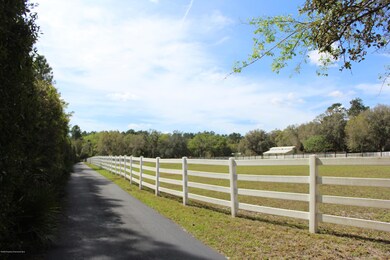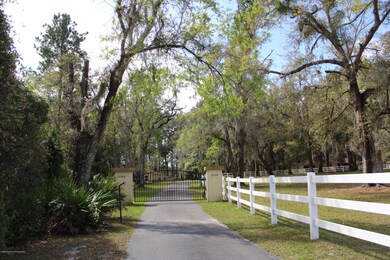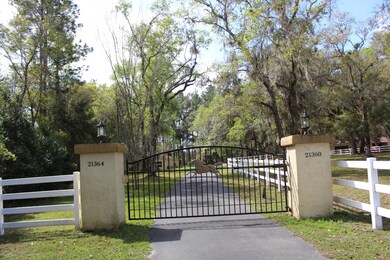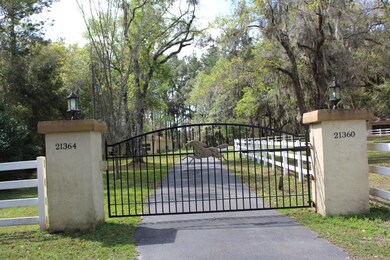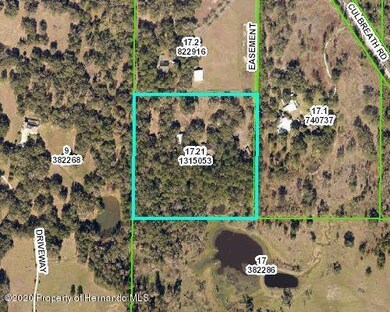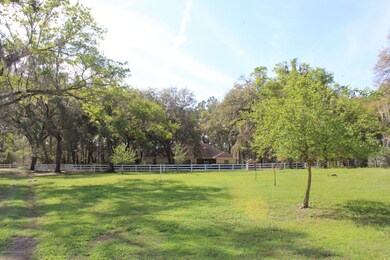
21360 Race Horse Ln Brooksville, FL 34604
Highlights
- Waterfront
- Wood Flooring
- Fireplace
- Contemporary Architecture
- No HOA
- Central Heating and Cooling System
About This Home
As of May 2025Country Estate on 10 aces South of Brooksville Florida just 45 Minutes North of Tampa. Subject has 2 homes, main house is 4 bedrooms, 2 baths with 2 1/2 baths. Granite Counter Tops along with new kitchen cabinets. Second residence consist of 2br/2ba home, approximately 1035 living area, great place for in-laws or working grounds keeper. Property is cross fenced for horses . Detached garage and a general purpose barn (1728sf) that allows you store all kinds of equipment for use on the property.
Last Agent to Sell the Property
Gary Schraut
Century 21 Alliance Realty License #0472534 Listed on: 02/22/2020

Last Buyer's Agent
Gary Schraut
Century 21 Alliance Realty License #0472534
Home Details
Home Type
- Single Family
Est. Annual Taxes
- $6,769
Year Built
- Built in 1997
Lot Details
- 10 Acre Lot
- Waterfront
- Property is zoned AG, Agricultural
Parking
- 2 Car Garage
Home Design
- Contemporary Architecture
- Concrete Siding
- Block Exterior
- Stucco Exterior
Interior Spaces
- 2,838 Sq Ft Home
- 1-Story Property
- Ceiling Fan
- Fireplace
- Sink Near Laundry
Kitchen
- Gas Oven
- Electric Cooktop
- Microwave
- Dishwasher
- Disposal
Flooring
- Wood
- Laminate
- Tile
- Vinyl
Bedrooms and Bathrooms
- 6 Bedrooms
- Split Bedroom Floorplan
Schools
- Moton Elementary School
- Parrott Middle School
- Hernando High School
Utilities
- Central Heating and Cooling System
- Well
- Private Sewer
Community Details
- No Home Owners Association
- Acreage Subdivision
Listing and Financial Details
- Legal Lot and Block 0021 / 0170
- Assessor Parcel Number R14 423 19 0000 0170 0021
Ownership History
Purchase Details
Home Financials for this Owner
Home Financials are based on the most recent Mortgage that was taken out on this home.Purchase Details
Home Financials for this Owner
Home Financials are based on the most recent Mortgage that was taken out on this home.Purchase Details
Purchase Details
Home Financials for this Owner
Home Financials are based on the most recent Mortgage that was taken out on this home.Purchase Details
Home Financials for this Owner
Home Financials are based on the most recent Mortgage that was taken out on this home.Similar Homes in Brooksville, FL
Home Values in the Area
Average Home Value in this Area
Purchase History
| Date | Type | Sale Price | Title Company |
|---|---|---|---|
| Warranty Deed | $1,145,000 | Ocean Sands Title | |
| Warranty Deed | $1,145,000 | Ocean Sands Title | |
| Warranty Deed | $625,000 | Gulf Coast Title Co Inc | |
| Warranty Deed | $600,000 | Gulf Coast Title Co Inc | |
| Warranty Deed | $450,000 | Gulf Coast Title Co Inc | |
| Warranty Deed | $350,000 | -- |
Mortgage History
| Date | Status | Loan Amount | Loan Type |
|---|---|---|---|
| Open | $1,070,000 | Seller Take Back | |
| Closed | $1,070,000 | Seller Take Back | |
| Previous Owner | $425,000 | Seller Take Back | |
| Previous Owner | $350,000 | Purchase Money Mortgage |
Property History
| Date | Event | Price | Change | Sq Ft Price |
|---|---|---|---|---|
| 05/15/2025 05/15/25 | Sold | $1,145,000 | 0.0% | $266 / Sq Ft |
| 05/15/2025 05/15/25 | Sold | $1,145,000 | 0.0% | $266 / Sq Ft |
| 04/09/2025 04/09/25 | Pending | -- | -- | -- |
| 04/09/2025 04/09/25 | Pending | -- | -- | -- |
| 03/21/2025 03/21/25 | Price Changed | $1,144,999 | 0.0% | $266 / Sq Ft |
| 03/21/2025 03/21/25 | Price Changed | $1,144,999 | -4.2% | $266 / Sq Ft |
| 03/14/2025 03/14/25 | Price Changed | $1,194,999 | 0.0% | $278 / Sq Ft |
| 03/14/2025 03/14/25 | Price Changed | $1,194,999 | 0.0% | $278 / Sq Ft |
| 11/11/2024 11/11/24 | Price Changed | $1,195,000 | 0.0% | $278 / Sq Ft |
| 11/04/2024 11/04/24 | Price Changed | $1,195,000 | -7.7% | $278 / Sq Ft |
| 11/01/2024 11/01/24 | Price Changed | $1,294,999 | 0.0% | $301 / Sq Ft |
| 10/12/2024 10/12/24 | Price Changed | $1,295,000 | 0.0% | $301 / Sq Ft |
| 10/04/2024 10/04/24 | Price Changed | $1,294,999 | 0.0% | $301 / Sq Ft |
| 10/04/2024 10/04/24 | Price Changed | $1,294,999 | 0.0% | $301 / Sq Ft |
| 08/19/2024 08/19/24 | For Sale | $1,295,000 | 0.0% | $301 / Sq Ft |
| 08/19/2024 08/19/24 | For Sale | $1,295,000 | +107.2% | $301 / Sq Ft |
| 02/01/2021 02/01/21 | Sold | $625,000 | -10.1% | $220 / Sq Ft |
| 01/05/2021 01/05/21 | Pending | -- | -- | -- |
| 02/20/2020 02/20/20 | For Sale | $695,000 | +54.4% | $245 / Sq Ft |
| 05/09/2013 05/09/13 | Sold | $450,000 | -19.4% | $107 / Sq Ft |
| 02/04/2013 02/04/13 | Pending | -- | -- | -- |
| 08/03/2012 08/03/12 | For Sale | $557,999 | -- | $132 / Sq Ft |
Tax History Compared to Growth
Tax History
| Year | Tax Paid | Tax Assessment Tax Assessment Total Assessment is a certain percentage of the fair market value that is determined by local assessors to be the total taxable value of land and additions on the property. | Land | Improvement |
|---|---|---|---|---|
| 2024 | $16,131 | $1,068,796 | -- | -- |
| 2023 | $16,131 | $971,633 | $0 | $0 |
| 2022 | $14,503 | $883,303 | $193,700 | $689,603 |
| 2021 | $6,514 | $436,535 | $0 | $0 |
| 2020 | $6,724 | $430,508 | $0 | $0 |
| 2019 | $6,769 | $420,829 | $0 | $0 |
| 2018 | $5,728 | $412,344 | $0 | $0 |
| 2017 | $5,833 | $374,880 | $0 | $0 |
| 2016 | $5,657 | $367,169 | $0 | $0 |
| 2015 | $5,717 | $364,617 | $0 | $0 |
| 2014 | $5,613 | $361,723 | $0 | $0 |
Agents Affiliated with this Home
-
Laura Norcross

Seller's Agent in 2025
Laura Norcross
Meridian Real Estate
(352) 585-6317
395 Total Sales
-
N
Buyer's Agent in 2025
NON MEMBER
NON MEMBER
-
Stellar Non-Member Agent
S
Buyer's Agent in 2025
Stellar Non-Member Agent
FL_MFRMLS
-
G
Seller's Agent in 2021
Gary Schraut
Century 21 Alliance Realty
-
K
Seller's Agent in 2013
Katherine Ruebeling
Century 21 Alliance Realty
-
Paula Frenette

Seller Co-Listing Agent in 2013
Paula Frenette
Century 21 Alliance Realty
(352) 279-9458
73 Total Sales
Map
Source: Hernando County Association of REALTORS®
MLS Number: 2207433
APN: R14-423-19-0000-0170-0021
- 21251 Moore Rd
- 3270 Endsley Rd
- 3011 Endsley Rd
- 22770 Skyview Cir
- 3245 Endsley Rd
- 22850 Skyview Cir
- 0 Aylesboro Ct
- 22259 Skyview Cir
- 4244 Nancy Creek Blvd
- 3391 Rackley Rd
- 2092 Culbreath Rd Unit D15
- 2092 Culbreath Rd Unit C61
- 2092 Culbreath Rd Unit A25
- 2092 Culbreath Rd Unit D49
- 2092 Culbreath Rd Unit C5
- 3431 Rackley Rd
- 22380 Powell Rd
- 0 Powell Rd Unit MFRW7876373
- 0 Powell Rd Unit 22039634
- 0 Powell Rd Unit 15325781
