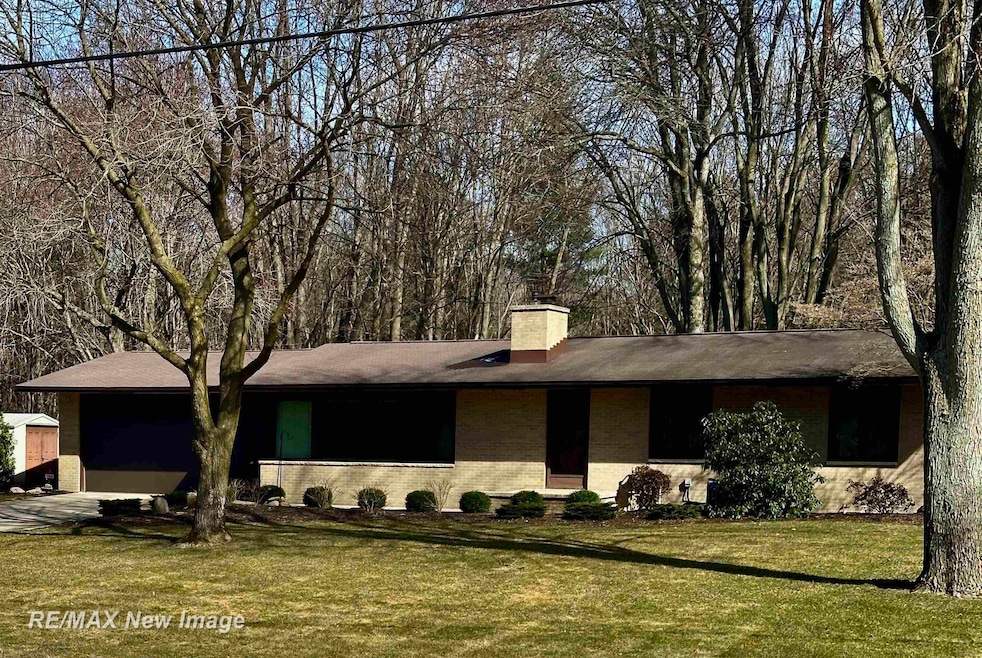
2137 S Poseyville Rd Midland, MI 48640
Highlights
- Wooded Lot
- Bonus Room
- 2 Car Attached Garage
- Ranch Style House
- Fenced Yard
- Eat-In Kitchen
About This Home
As of May 2025Welcome to this all brick ranch home on a park like setting with 2.84 acres of partially wooded land. Enjoy all the wild life and natural wood setting from your own back yard. Plenty of space to make this home and land your own. Custom built home features nearly 2,400 sq ft of finished living space including a large eat in kitchen, living room overlooking your wooded backyard, 3 bedrooms and two full baths including a lovely owners suite with two bay windows, lots of custom wood built in closets, for tons of storage, built in king bed and a private bath with walk in shower. Lower level walk out includes a huge family room with fireplace and your own tiki bar! Daylight windows brighten the large utility/craft room and lots of storage space. Home has never had water intrusion! Crock for sub pump in place but never used. Lower level has a large slider opening to a back yard patio overlooking acres of private land. This home has been meticulously maintained and updated throughout the years. Current owners purchased the home from the builder. Other features include central A/C, generator, home alarm system, new LVP flooring on main level and stunning landscaping. A rare find in a central location. Call today for a private showing.
Last Agent to Sell the Property
RE/MAX New Image License #SBR-6501392461 Listed on: 02/18/2025

Home Details
Home Type
- Single Family
Est. Annual Taxes
Year Built
- Built in 1966
Lot Details
- 2.84 Acre Lot
- Fenced Yard
- Sprinkler System
- Wooded Lot
Parking
- 2 Car Attached Garage
Home Design
- Ranch Style House
- Brick Exterior Construction
Interior Spaces
- Wet Bar
- Bay Window
- Family Room
- Bonus Room
- Home Security System
Kitchen
- Eat-In Kitchen
- Oven or Range
- Microwave
- Dishwasher
Flooring
- Carpet
- Linoleum
- Vinyl
Bedrooms and Bathrooms
- 3 Bedrooms
- Bathroom on Main Level
- 2 Full Bathrooms
Laundry
- Dryer
- Washer
Partially Finished Basement
- Walk-Out Basement
- Exterior Basement Entry
- Fireplace in Basement
- Block Basement Construction
- Basement Window Egress
Outdoor Features
- Patio
- Shed
Utilities
- Forced Air Heating and Cooling System
- Humidifier
- Heating System Uses Natural Gas
- Gas Water Heater
- Water Softener is Owned
- Septic Tank
- Internet Available
Listing and Financial Details
- Assessor Parcel Number 06000920001000 & 0600092001500
Ownership History
Purchase Details
Home Financials for this Owner
Home Financials are based on the most recent Mortgage that was taken out on this home.Purchase Details
Similar Homes in Midland, MI
Home Values in the Area
Average Home Value in this Area
Purchase History
| Date | Type | Sale Price | Title Company |
|---|---|---|---|
| Warranty Deed | $313,674 | Metro Title Company | |
| Warranty Deed | $313,674 | Metro Title Company | |
| Warranty Deed | -- | None Listed On Document |
Mortgage History
| Date | Status | Loan Amount | Loan Type |
|---|---|---|---|
| Open | $261,674 | New Conventional | |
| Closed | $261,674 | New Conventional |
Property History
| Date | Event | Price | Change | Sq Ft Price |
|---|---|---|---|---|
| 05/09/2025 05/09/25 | Sold | $313,674 | -7.6% | $130 / Sq Ft |
| 04/08/2025 04/08/25 | Pending | -- | -- | -- |
| 03/17/2025 03/17/25 | Price Changed | $339,500 | -2.9% | $140 / Sq Ft |
| 02/18/2025 02/18/25 | For Sale | $349,500 | -- | $144 / Sq Ft |
Tax History Compared to Growth
Tax History
| Year | Tax Paid | Tax Assessment Tax Assessment Total Assessment is a certain percentage of the fair market value that is determined by local assessors to be the total taxable value of land and additions on the property. | Land | Improvement |
|---|---|---|---|---|
| 2024 | $963 | $113,700 | $0 | $0 |
| 2023 | $917 | $103,600 | $0 | $0 |
| 2022 | $2,669 | $91,100 | $0 | $0 |
| 2021 | $2,497 | $90,100 | $0 | $0 |
| 2020 | $2,456 | $84,600 | $0 | $0 |
| 2019 | $2,362 | $79,700 | $0 | $0 |
| 2018 | $2,312 | $79,700 | $79,700 | $0 |
| 2017 | $0 | $76,100 | $76,100 | $0 |
| 2016 | $2,237 | $74,000 | $74,000 | $0 |
| 2014 | -- | $72,700 | $72,700 | $0 |
Agents Affiliated with this Home
-
Timothy Schmidt
T
Seller's Agent in 2025
Timothy Schmidt
RE/MAX Michigan
(231) 527-5661
43 Total Sales
Map
Source: Michigan Multiple Listing Service
MLS Number: 50166804
APN: 060-009-200-010-00
- 2961 E Hillside Dr
- 0 S Poseyville Rd
- 2521 S Poseyville Rd
- 3025 E Gordonville Rd
- 3412 E Gordonville Rd
- 3715 E Brooks Rd
- 2958 E Stewart Rd
- 2528 E Stewart Rd
- Lot C E Freeland Rd
- Lot B E Freeland Rd
- 1784 S Badour Rd
- 2291 E Stewart Rd
- 838 S Grey Rd
- 1740 E Miller Rd
- 4752 E River Rd
- 4879 E River Rd
- 9930 N River Rd
- 10340 Midland Rd Unit 48
- 10340 Midland Rd Unit 88
- 10340 Midland Rd Unit 41
