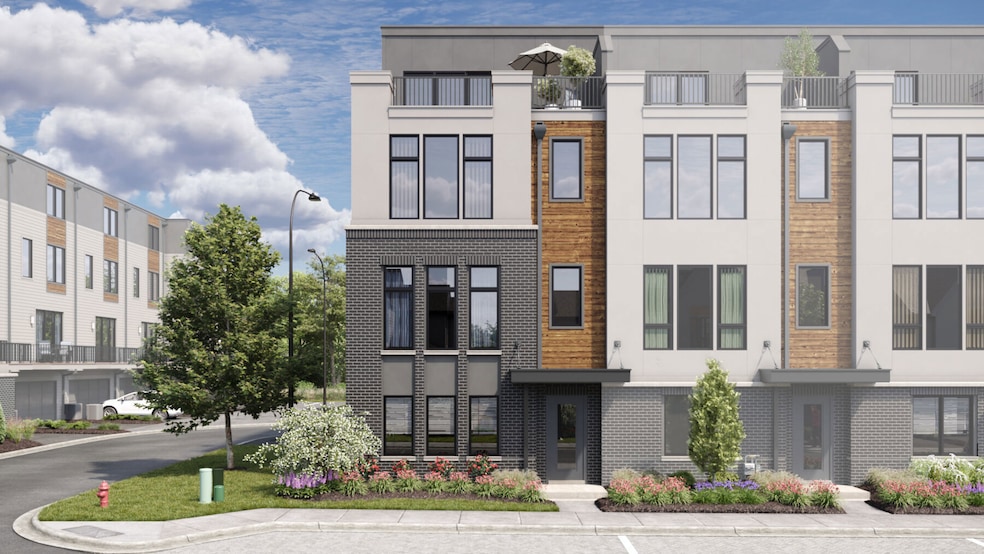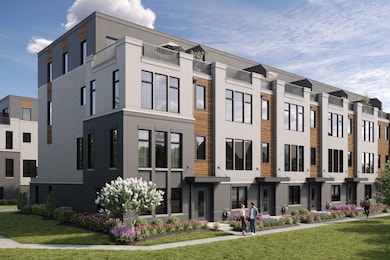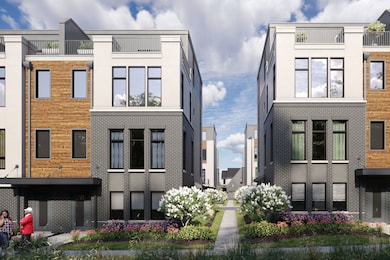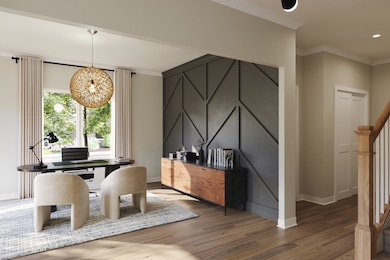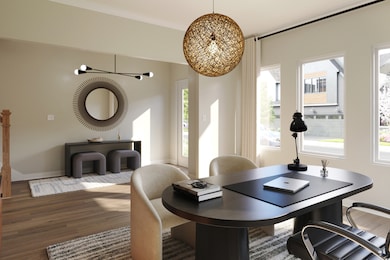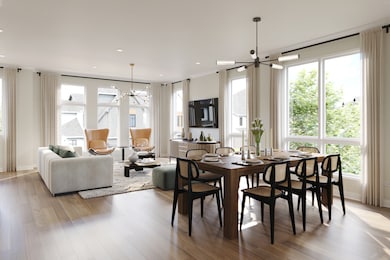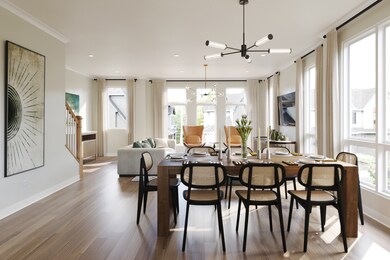2138 Iron Ridge Ln Naperville, IL 60563
Danada NeighborhoodEstimated payment $6,498/month
Highlights
- New Construction
- Rooftop Deck
- Loft
- May Watts Elementary School Rated A+
- Landscaped Professionally
- Balcony
About This Home
*Coming soon! Now scheduling consultations in Naperville.* Luxury Living in a secluded wooded setting with views of the Danada Forest Preserve in Naperville. Experience elevated elegance in this stunning 4-story townhome nestled in one of Naperville's most sought-after neighborhoods. Boasting 4 spacious bedrooms and 3 full designer bathrooms, and 2 powder rooms, this townhome seamlessly blends modern sophistication with everyday comfort. Step inside to discover sun-drenched living spaces, high-end finishes, and an open-concept layout perfect for entertaining. The gourmet kitchen features premium appliances, sleek cabinetry, and a generous island that anchors the main living area. Homeowners still have the chance to personalize interior finishes with our in-house design team. Ascend to the crown jewel of the home-an expansive outdoor rooftop deck offering wooded views and the ultimate setting for morning coffee, sunset cocktails, or simply unwinding under the stars. With thoughtful design across every level, including a private primary suite and flexible bonus space, this townhome redefines luxury suburban living. Broker must be present at clients first visit to any M/I Homes community. Lot 7.06
Townhouse Details
Home Type
- Townhome
Year Built
- Built in 2025 | New Construction
Lot Details
- Lot Dimensions are 24 x 59
- Landscaped Professionally
HOA Fees
- $504 Monthly HOA Fees
Parking
- 2 Car Garage
- Driveway
- Parking Included in Price
Home Design
- Entry on the 1st floor
- Brick Exterior Construction
- Asphalt Roof
- Concrete Perimeter Foundation
Interior Spaces
- 3,152 Sq Ft Home
- 4-Story Property
- Family Room
- Living Room
- Dining Room
- Loft
- Bonus Room
Kitchen
- Range
- Microwave
- Dishwasher
Bedrooms and Bathrooms
- 4 Bedrooms
- 4 Potential Bedrooms
- Dual Sinks
- Low Flow Toliet
- Soaking Tub
- Separate Shower
Laundry
- Laundry Room
- Gas Dryer Hookup
Eco-Friendly Details
- Enhanced Air Filtration
Outdoor Features
- Balcony
- Rooftop Deck
- Porch
Schools
- Beebe Elementary School
- Jefferson Junior High School
- Naperville North High School
Utilities
- Central Air
- Heating System Uses Natural Gas
- Lake Michigan Water
Community Details
Overview
- Association fees include lawn care, snow removal
- 6 Units
- M/I Homes Association, Phone Number (224) 276-4425
- Northwoods Of Naperville Subdivision, Arcadia A Floorplan
Pet Policy
- Dogs and Cats Allowed
Map
Home Values in the Area
Average Home Value in this Area
Property History
| Date | Event | Price | List to Sale | Price per Sq Ft |
|---|---|---|---|---|
| 11/12/2025 11/12/25 | For Sale | $955,720 | -- | $303 / Sq Ft |
Source: Midwest Real Estate Data (MRED)
MLS Number: 12503648
- 2024 Iron Ridge Ln
- 2040 Iron Ridge Ln
- 2044 Iron Ridge Ln
- 2136 Iron Ridge Ln
- 2026 Iron Ridge Ln
- 2015 Yellow Daisy Ct
- 1022 Neudearborn Ln Unit 19-1022
- 816 Woodewind Dr Unit 816
- 920 Charlton Ln Unit 5106
- 912 Bradford Dr
- 2084 Maplewood Cir
- 30W214 Briar Ln
- 1981 Golden Gate Ln Unit 341801
- 2911 Dearborn Ct
- 1444 Bayou Path Dr
- 5S510 Scots Dr Unit G
- 4277 Liberty St
- 5S453 Tartan Ln
- 849 Station Blvd
- 877 Lewisburg Ln
- 522 Fairway Dr
- 704 Greenwood Cir
- 507 Railway Dr
- 755 Inland Cir
- 788 Inland Cir
- 2332 Overlook Ct
- 805 Genesee Dr
- 1 Neudearborn Ln
- 970 Fairway Dr
- 810 Woodewind Dr Unit 2
- 1016 Station Blvd
- 928 Charlton Ln Unit 5102
- 2418 Oneida Ln
- 2410 Oneida Ln
- 980 Station Blvd
- 4277 Liberty St
- 1812 Gowdey Rd
- 873 Quin Ct Unit 202
- 807 Station Blvd Unit 3004
- 2486 Golf Ridge Cir
