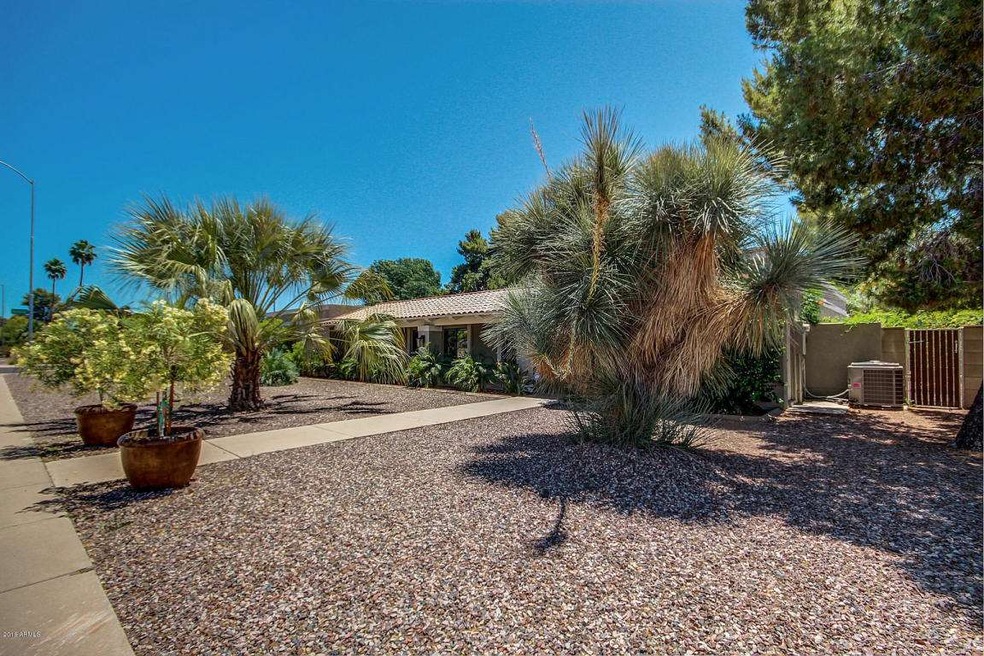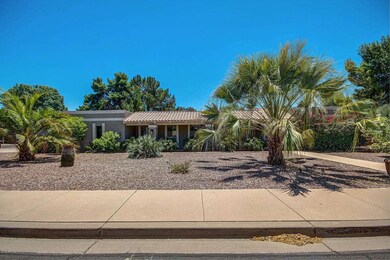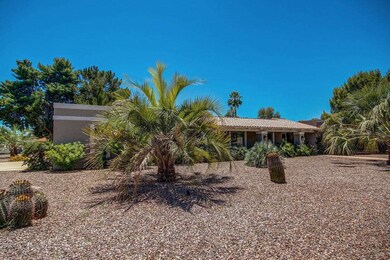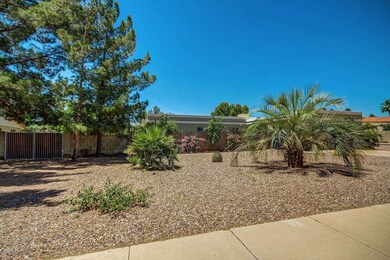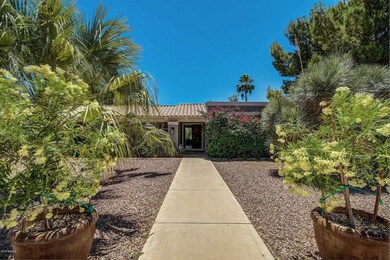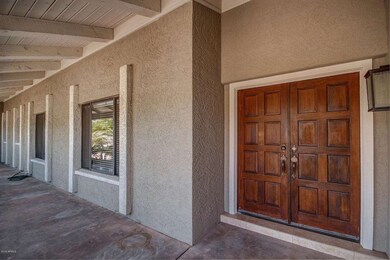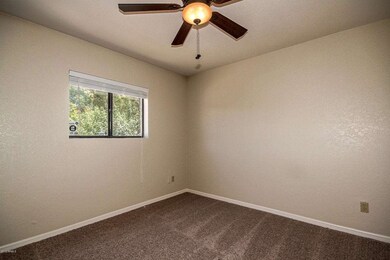
2139 E Jensen St Mesa, AZ 85213
North Central Mesa NeighborhoodHighlights
- Private Pool
- RV Gated
- Spanish Architecture
- Hale Elementary School Rated A-
- Two Way Fireplace
- Corner Lot
About This Home
As of June 2016Beautifully remodeled home on a large lot in North Mesa! While the backyard is a show stopper inside you'll find; the master features a private exit to the backyard, 3/4 bathroom with double sink vanity, Spacious walk in closet. The Open concept kitchen is complete with breakfast bar, granite countertops, and stainless steel appliances. Amazing Resort style backyard features a covered patio with sparkling custom pool, built in BBQ, fire pit area, lush landscaping, citrus trees and plenty of room for entertaining! New roof and HVAC units, hot water heater, just to name a few! A must see home!!!
Last Agent to Sell the Property
Realty ONE Group License #SA630921000 Listed on: 05/11/2016
Last Buyer's Agent
Matthew McCowan
#1 National Real Estate Network LLC License #SA653931000
Home Details
Home Type
- Single Family
Est. Annual Taxes
- $2,041
Year Built
- Built in 1979
Lot Details
- 0.36 Acre Lot
- Desert faces the front and back of the property
- Block Wall Fence
- Corner Lot
- Front and Back Yard Sprinklers
- Sprinklers on Timer
- Grass Covered Lot
Parking
- 2 Car Direct Access Garage
- 4 Open Parking Spaces
- Garage Door Opener
- RV Gated
Home Design
- Spanish Architecture
- Wood Frame Construction
- Tile Roof
- Built-Up Roof
- Foam Roof
- Stucco
Interior Spaces
- 2,612 Sq Ft Home
- 1-Story Property
- Ceiling height of 9 feet or more
- Ceiling Fan
- 2 Fireplaces
- Two Way Fireplace
- Security System Owned
Kitchen
- Eat-In Kitchen
- Breakfast Bar
- Built-In Microwave
- Granite Countertops
Flooring
- Carpet
- Tile
Bedrooms and Bathrooms
- 4 Bedrooms
- 2.5 Bathrooms
- Dual Vanity Sinks in Primary Bathroom
Accessible Home Design
- No Interior Steps
Outdoor Features
- Private Pool
- Covered patio or porch
- Outdoor Storage
- Built-In Barbecue
Schools
- Hale Elementary School
- Poston Junior High School
- Mountain View High School
Utilities
- Refrigerated Cooling System
- Heating Available
- High Speed Internet
- Cable TV Available
Listing and Financial Details
- Tax Lot 172
- Assessor Parcel Number 141-10-347
Community Details
Overview
- No Home Owners Association
- Association fees include no fees
- Hy Den Place Unit 7 Lot 161 188 Subdivision
Recreation
- Community Playground
Ownership History
Purchase Details
Purchase Details
Home Financials for this Owner
Home Financials are based on the most recent Mortgage that was taken out on this home.Purchase Details
Home Financials for this Owner
Home Financials are based on the most recent Mortgage that was taken out on this home.Purchase Details
Home Financials for this Owner
Home Financials are based on the most recent Mortgage that was taken out on this home.Purchase Details
Home Financials for this Owner
Home Financials are based on the most recent Mortgage that was taken out on this home.Purchase Details
Home Financials for this Owner
Home Financials are based on the most recent Mortgage that was taken out on this home.Purchase Details
Home Financials for this Owner
Home Financials are based on the most recent Mortgage that was taken out on this home.Purchase Details
Similar Homes in Mesa, AZ
Home Values in the Area
Average Home Value in this Area
Purchase History
| Date | Type | Sale Price | Title Company |
|---|---|---|---|
| Interfamily Deed Transfer | -- | None Available | |
| Warranty Deed | $359,900 | Security Title Agency Inc | |
| Warranty Deed | $283,500 | Security Title Agency | |
| Cash Sale Deed | $285,000 | Empire West Title Agency | |
| Trustee Deed | $178,151 | None Available | |
| Trustee Deed | $178,151 | None Available | |
| Quit Claim Deed | -- | The Talon Group Baseline | |
| Quit Claim Deed | -- | -- |
Mortgage History
| Date | Status | Loan Amount | Loan Type |
|---|---|---|---|
| Open | $300,000 | New Conventional | |
| Closed | $274,800 | New Conventional | |
| Closed | $287,920 | New Conventional | |
| Previous Owner | $54,000 | Credit Line Revolving | |
| Previous Owner | $269,300 | New Conventional | |
| Previous Owner | $142,500 | Unknown | |
| Previous Owner | $320,000 | Purchase Money Mortgage | |
| Previous Owner | $80,000 | Unknown |
Property History
| Date | Event | Price | Change | Sq Ft Price |
|---|---|---|---|---|
| 06/13/2016 06/13/16 | Sold | $359,900 | 0.0% | $138 / Sq Ft |
| 05/13/2016 05/13/16 | Pending | -- | -- | -- |
| 05/11/2016 05/11/16 | For Sale | $359,900 | +26.9% | $138 / Sq Ft |
| 01/02/2014 01/02/14 | Sold | $283,500 | -0.5% | $109 / Sq Ft |
| 10/28/2013 10/28/13 | For Sale | $285,000 | 0.0% | $109 / Sq Ft |
| 06/05/2013 06/05/13 | Sold | $285,000 | -3.4% | $109 / Sq Ft |
| 04/04/2013 04/04/13 | Pending | -- | -- | -- |
| 03/15/2013 03/15/13 | For Sale | $295,000 | -- | $113 / Sq Ft |
Tax History Compared to Growth
Tax History
| Year | Tax Paid | Tax Assessment Tax Assessment Total Assessment is a certain percentage of the fair market value that is determined by local assessors to be the total taxable value of land and additions on the property. | Land | Improvement |
|---|---|---|---|---|
| 2025 | $2,562 | $30,874 | -- | -- |
| 2024 | $2,592 | $29,403 | -- | -- |
| 2023 | $2,592 | $46,860 | $9,370 | $37,490 |
| 2022 | $2,535 | $35,750 | $7,150 | $28,600 |
| 2021 | $2,604 | $34,150 | $6,830 | $27,320 |
| 2020 | $2,570 | $31,820 | $6,360 | $25,460 |
| 2019 | $2,381 | $30,200 | $6,040 | $24,160 |
| 2018 | $2,273 | $28,230 | $5,640 | $22,590 |
| 2017 | $2,201 | $27,900 | $5,580 | $22,320 |
| 2016 | $2,162 | $26,760 | $5,350 | $21,410 |
| 2015 | $2,041 | $22,950 | $4,590 | $18,360 |
Agents Affiliated with this Home
-
Tanja Sears
T
Seller's Agent in 2016
Tanja Sears
Realty One Group
(480) 381-0804
2 in this area
16 Total Sales
-
M
Buyer's Agent in 2016
Matthew McCowan
#1 National Real Estate Network LLC
-
E
Seller's Agent in 2014
Elaine Wainwright
Superlative Realty
-
M
Buyer's Agent in 2014
Meenakshi Kapur
K. Hovnanian Great Western Homes, LLC
-
Malcolm Toussaint

Seller's Agent in 2013
Malcolm Toussaint
Arizona Star Power Realty
(480) 648-0212
1 Total Sale
Map
Source: Arizona Regional Multiple Listing Service (ARMLS)
MLS Number: 5441332
APN: 141-10-347
- 1905 N Calle Maderas
- 2021 E Calle Maderas
- 2107 E Inca St
- 1917 E Jensen St
- 2435 E Jensen St
- 2424 E Ivy St
- 2929 N Gilbert Rd
- 2160 E Kenwood St
- 2446 E Hale St
- 1464 N 24th St
- 2105 N Kachina
- 2213 N Ashbrook
- 2546 E Hale St
- 1907 E Huber St
- 2226 N Gentry
- 2554 E Mckellips Rd
- 1561 N 26th St
- 2528 E Mckellips Rd Unit 74
- 2258 N Gentry
- 2011 N 26th Cir
