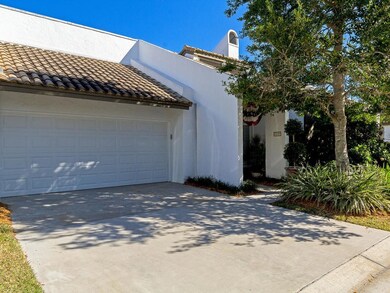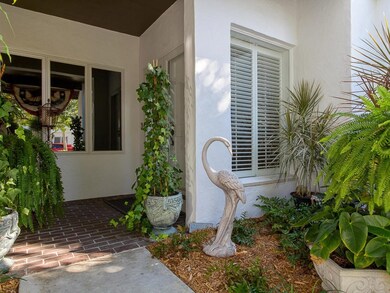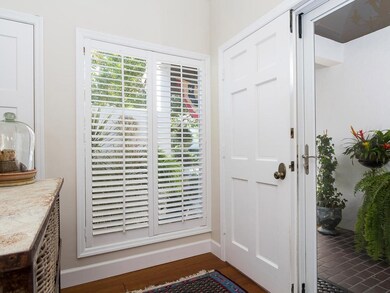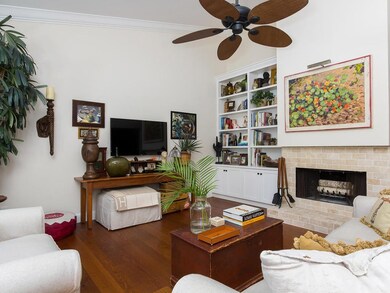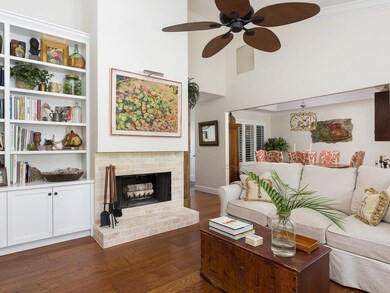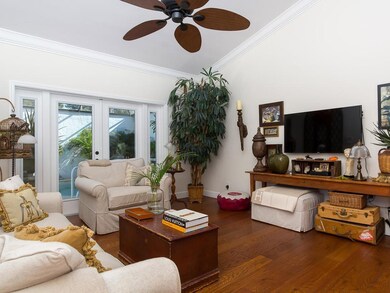
2139 Via Fuentes Unit 2139 Vero Beach, FL 32963
South Beach NeighborhoodHighlights
- Beach Access
- Outdoor Pool
- Vaulted Ceiling
- Beachland Elementary School Rated A-
- Gated Community
- Wood Flooring
About This Home
As of March 2020Looking for a pet-friendly community with ease of ownership? One-story villa with garage offers privacy of SFH. Assoc. maintains roof, exterior & landscaping. CHARMINGLY updated 2BR, 2.5BA, high ceilings, FP, gourmet kitchen with Wolf gas range, spa-like master BR. Screened pool area with built-in grill. Gated community with heated pool, resident mgr. & access to Moorings private???????????????????????????????????????? beach.
Last Agent to Sell the Property
The Moorings Realty Sales Co. License #3204519 Listed on: 12/10/2019
Property Details
Home Type
- Condominium
Est. Annual Taxes
- $3,281
Year Built
- Built in 1982
Lot Details
- West Facing Home
Parking
- 2 Car Attached Garage
- Garage Door Opener
Home Design
- Tile Roof
- Stucco
Interior Spaces
- 1,910 Sq Ft Home
- 1-Story Property
- Built-In Features
- Crown Molding
- Vaulted Ceiling
- Ceiling Fan
- Skylights
- 1 Fireplace
- Blinds
- French Doors
- Pool Views
Kitchen
- Range
- Microwave
- Disposal
Flooring
- Wood
- Tile
Bedrooms and Bathrooms
- 2 Bedrooms
- Split Bedroom Floorplan
- Walk-In Closet
Laundry
- Laundry Room
- Dryer
- Washer
- Laundry Tub
Home Security
Outdoor Features
- Outdoor Pool
- Beach Access
- Screened Patio
- Outdoor Kitchen
- Built-In Barbecue
Utilities
- Central Heating and Cooling System
- Electric Water Heater
Listing and Financial Details
- Assessor Parcel Number 33402700021000002139.0
Community Details
Overview
- Association fees include common areas, insurance, maintenance structure, reserve fund, roof, sewer, security, trash, water
- River Mews Condo Subdivision
Recreation
- Community Pool
Pet Policy
- Pets Allowed
Security
- Security Guard
- Resident Manager or Management On Site
- Gated Community
- Hurricane or Storm Shutters
- Fire and Smoke Detector
Ownership History
Purchase Details
Home Financials for this Owner
Home Financials are based on the most recent Mortgage that was taken out on this home.Purchase Details
Home Financials for this Owner
Home Financials are based on the most recent Mortgage that was taken out on this home.Purchase Details
Home Financials for this Owner
Home Financials are based on the most recent Mortgage that was taken out on this home.Similar Homes in the area
Home Values in the Area
Average Home Value in this Area
Purchase History
| Date | Type | Sale Price | Title Company |
|---|---|---|---|
| Warranty Deed | $512,000 | Oceanside Title & Escrow | |
| Warranty Deed | $345,200 | Oceanside Title & Escrow | |
| Warranty Deed | $235,000 | Oceanside Title & Escrwo |
Mortgage History
| Date | Status | Loan Amount | Loan Type |
|---|---|---|---|
| Previous Owner | $175,000 | Credit Line Revolving | |
| Previous Owner | $250,000 | New Conventional | |
| Previous Owner | $135,000 | New Conventional |
Property History
| Date | Event | Price | Change | Sq Ft Price |
|---|---|---|---|---|
| 06/20/2025 06/20/25 | For Sale | $799,000 | +56.1% | $418 / Sq Ft |
| 03/24/2020 03/24/20 | Sold | $512,000 | -3.2% | $268 / Sq Ft |
| 02/23/2020 02/23/20 | Pending | -- | -- | -- |
| 12/10/2019 12/10/19 | For Sale | $529,000 | +53.2% | $277 / Sq Ft |
| 09/03/2015 09/03/15 | Sold | $345,200 | -12.6% | $179 / Sq Ft |
| 08/04/2015 08/04/15 | Pending | -- | -- | -- |
| 03/10/2015 03/10/15 | For Sale | $395,000 | +68.1% | $205 / Sq Ft |
| 05/24/2013 05/24/13 | Sold | $235,000 | -17.5% | $122 / Sq Ft |
| 04/24/2013 04/24/13 | Pending | -- | -- | -- |
| 02/07/2012 02/07/12 | For Sale | $285,000 | -- | $148 / Sq Ft |
Tax History Compared to Growth
Tax History
| Year | Tax Paid | Tax Assessment Tax Assessment Total Assessment is a certain percentage of the fair market value that is determined by local assessors to be the total taxable value of land and additions on the property. | Land | Improvement |
|---|---|---|---|---|
| 2024 | $6,397 | $519,483 | -- | -- |
| 2023 | $6,397 | $490,139 | $0 | $0 |
| 2022 | $6,243 | $475,863 | $0 | $475,863 |
| 2021 | $5,694 | $384,070 | $0 | $384,070 |
| 2020 | $5,772 | $384,070 | $0 | $384,070 |
| 2019 | $3,281 | $248,301 | $0 | $0 |
| 2018 | $3,254 | $243,671 | $0 | $0 |
| 2017 | $3,229 | $238,659 | $0 | $0 |
| 2016 | $3,189 | $233,750 | $0 | $0 |
| 2015 | $3,960 | $233,750 | $0 | $0 |
| 2014 | $4,814 | $290,060 | $0 | $0 |
Agents Affiliated with this Home
-
Erika Ross

Seller's Agent in 2020
Erika Ross
The Moorings Realty Sales Co.
(772) 473-7762
135 in this area
163 Total Sales
-
Bob DeWaters
B
Buyer's Agent in 2020
Bob DeWaters
Dale Sorensen Real Estate Inc.
(772) 231-4712
6 in this area
16 Total Sales
-
Judy Hargarten
J
Buyer's Agent in 2015
Judy Hargarten
The Moorings Realty Sales Co.
(772) 473-6024
58 in this area
59 Total Sales
-
Melinda McKee

Buyer's Agent in 2013
Melinda McKee
McKee Realty
(772) 559-2673
94 Total Sales
Map
Source: REALTORS® Association of Indian River County
MLS Number: 228158
APN: 33-40-27-00021-0000-02139.0
- 2142 Via Fuentes Unit 2142
- 2130 Sea Mist Ct
- 940 Lantern Ln
- 2165 Galleon Dr Unit H4
- 2105 Windward Way
- 1070 Reef Rd Unit 206
- 2115 Windward Way Unit 201
- 1155 Reef Rd Unit B7
- 1155 Reef Rd Unit D2
- 1155 Reef Rd Unit C5
- 1180 Reef Rd Unit B5
- 1250 W Southwinds Blvd Unit 316
- 1250 W Southwinds Blvd Unit 215
- 1005 Spyglass Ln Unit 1005A
- 908 Spyglass Ln Unit 908A
- 902 Spyglass Ln Unit 902-B
- 2205 N Southwinds Blvd Unit 308
- 2205 N Southwinds Blvd Unit 206
- 815 Starboard Dr
- 2161 Mangrove Dr

