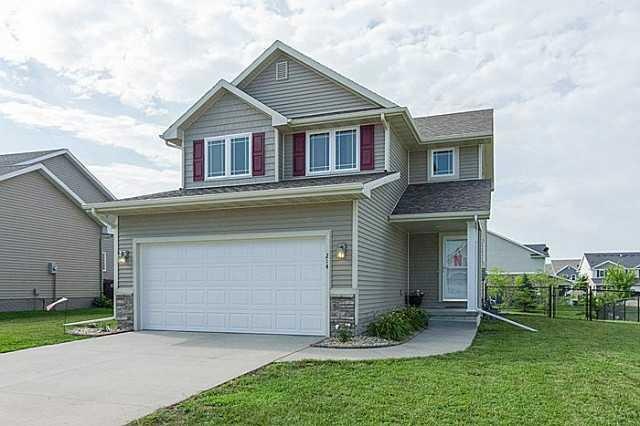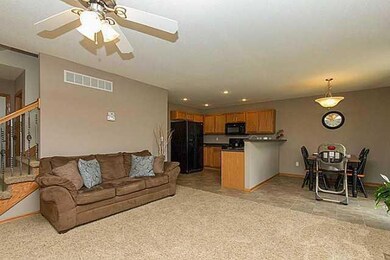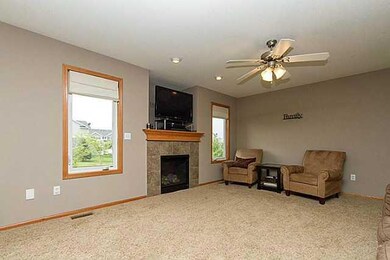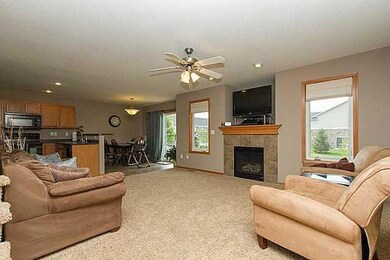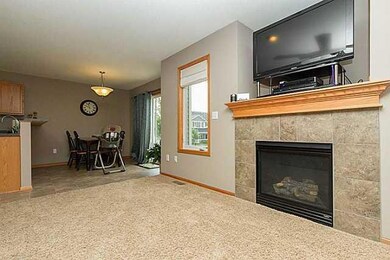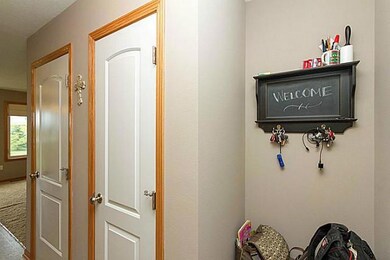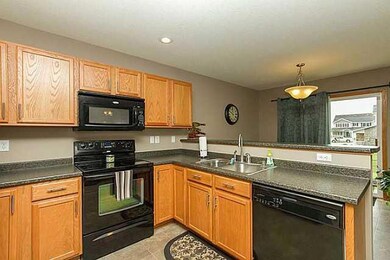
214 21st St SW Altoona, IA 50009
Highlights
- 1 Fireplace
- No HOA
- Family Room Downstairs
- Clay Elementary School Rated A-
- Forced Air Heating and Cooling System
- 3-minute walk to Ironwood Park
About This Home
As of February 2022Don't judge a book by it's cover with over 2000+ sq ft finished this home is larger than it appears located in a family friendly neighborhood with access to parks, bike trails and ponds. The amenities inside are just as pleasing as the neighborhood. The living room has a gas fireplace to keep you warm and cozy all winter long. Flow right in to the kitchen where all appliances are included and a walk in pantry that will wow you. The dining area is suitable for family dinners along with a nice breakfast bar. Off the dining area the sliders will take you to the 10 X 10 patio and fenced backyard. Upstairs is home to the master bedroom suitable for a king and queen and en-suite master bathroom with a large walk in closet. 2 bedrooms and bathroom finish off the 2nd floor. In the basement a nice family room and 4th non-conforming bedroom and/or office is included. This home has been meticulously maintained and move in ready!
Home Details
Home Type
- Single Family
Est. Annual Taxes
- $1,780
Year Built
- Built in 2007
Lot Details
- 8,737 Sq Ft Lot
Home Design
- Asphalt Shingled Roof
- Stone Siding
- Vinyl Siding
Interior Spaces
- 1,518 Sq Ft Home
- 2-Story Property
- 1 Fireplace
- Family Room Downstairs
- Dining Area
- Fire and Smoke Detector
- Laundry on upper level
- Finished Basement
Kitchen
- Stove
- Microwave
- Dishwasher
Flooring
- Carpet
- Laminate
Bedrooms and Bathrooms
- 3 Bedrooms
Parking
- 2 Car Attached Garage
- Driveway
Utilities
- Forced Air Heating and Cooling System
- Cable TV Available
Community Details
- No Home Owners Association
Listing and Financial Details
- Assessor Parcel Number 17100360941000
Ownership History
Purchase Details
Home Financials for this Owner
Home Financials are based on the most recent Mortgage that was taken out on this home.Purchase Details
Home Financials for this Owner
Home Financials are based on the most recent Mortgage that was taken out on this home.Purchase Details
Home Financials for this Owner
Home Financials are based on the most recent Mortgage that was taken out on this home.Purchase Details
Home Financials for this Owner
Home Financials are based on the most recent Mortgage that was taken out on this home.Purchase Details
Home Financials for this Owner
Home Financials are based on the most recent Mortgage that was taken out on this home.Similar Homes in Altoona, IA
Home Values in the Area
Average Home Value in this Area
Purchase History
| Date | Type | Sale Price | Title Company |
|---|---|---|---|
| Warranty Deed | $264,000 | None Listed On Document | |
| Warranty Deed | $264,000 | None Listed On Document | |
| Warranty Deed | $180,000 | None Available | |
| Warranty Deed | $169,500 | None Available | |
| Warranty Deed | $37,500 | None Available |
Mortgage History
| Date | Status | Loan Amount | Loan Type |
|---|---|---|---|
| Open | $211,120 | New Conventional | |
| Previous Owner | $172,000 | New Conventional | |
| Previous Owner | $176,739 | FHA | |
| Previous Owner | $158,280 | FHA | |
| Previous Owner | $168,568 | FHA | |
| Previous Owner | $175,000 | Purchase Money Mortgage |
Property History
| Date | Event | Price | Change | Sq Ft Price |
|---|---|---|---|---|
| 02/01/2022 02/01/22 | Sold | $263,900 | 0.0% | $174 / Sq Ft |
| 01/31/2022 01/31/22 | Pending | -- | -- | -- |
| 10/27/2021 10/27/21 | For Sale | $263,900 | +46.6% | $174 / Sq Ft |
| 12/12/2014 12/12/14 | Sold | $180,000 | -2.7% | $119 / Sq Ft |
| 12/12/2014 12/12/14 | Pending | -- | -- | -- |
| 08/18/2014 08/18/14 | For Sale | $184,900 | -- | $122 / Sq Ft |
Tax History Compared to Growth
Tax History
| Year | Tax Paid | Tax Assessment Tax Assessment Total Assessment is a certain percentage of the fair market value that is determined by local assessors to be the total taxable value of land and additions on the property. | Land | Improvement |
|---|---|---|---|---|
| 2024 | $3,898 | $236,700 | $47,600 | $189,100 |
| 2023 | $3,730 | $236,700 | $47,600 | $189,100 |
| 2022 | $3,682 | $191,700 | $41,100 | $150,600 |
| 2021 | $3,930 | $191,700 | $41,100 | $150,600 |
| 2020 | $3,862 | $194,200 | $41,700 | $152,500 |
| 2019 | $3,748 | $194,200 | $41,700 | $152,500 |
| 2018 | $3,750 | $185,200 | $49,200 | $136,000 |
| 2017 | $3,790 | $185,200 | $49,200 | $136,000 |
| 2016 | $3,776 | $170,100 | $44,700 | $125,400 |
| 2015 | $3,776 | $170,100 | $44,700 | $125,400 |
| 2014 | $3,608 | $160,000 | $42,500 | $117,500 |
Agents Affiliated with this Home
-
Heather Clement

Seller's Agent in 2022
Heather Clement
RE/MAX
(515) 689-5513
10 in this area
66 Total Sales
-
Zack Barragan
Z
Buyer's Agent in 2022
Zack Barragan
RE/MAX
(515) 745-1732
2 in this area
81 Total Sales
-
David Rodriguez

Buyer Co-Listing Agent in 2022
David Rodriguez
RE/MAX
(515) 619-8150
14 in this area
347 Total Sales
-
Angela Meek

Seller's Agent in 2014
Angela Meek
RE/MAX
(515) 577-7729
29 in this area
232 Total Sales
Map
Source: Des Moines Area Association of REALTORS®
MLS Number: 441374
APN: 171-00360941000
- 212 Dooley Ct SW
- 1916 3rd Ave SW
- 2904 3rd Ave SW
- 2920 3rd Ave SW
- 2925 3rd Ave SW
- 2116 2nd Ave SE
- 2108 2nd Ave SE
- 1736 Ashwood Dr SW
- 2014 2nd Ave SE
- 2002 2nd Ave SE
- 503 16th Avenue Ct SE
- 108 17th St SE
- 1738 Everwood Ct SW
- 2327 Hearthstone Cir SW
- 1746 Driftwood Dr SW
- 2904 6th Ave SW
- 2227 4th Ave SE
- 2101 4th Ave SE
- 311 29th St SW
- 2622 3rd Ave SE
