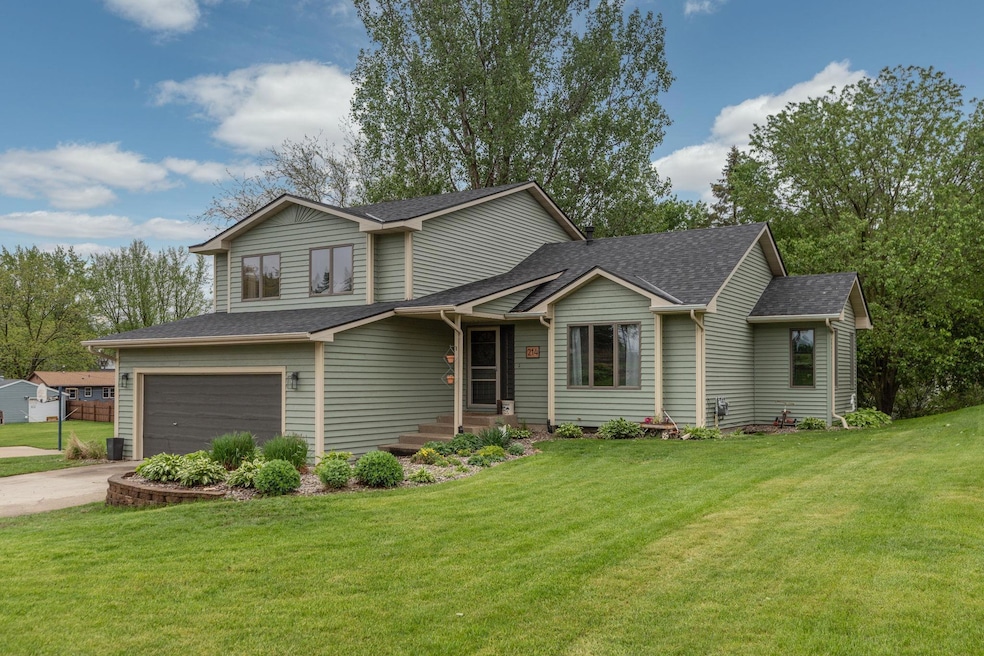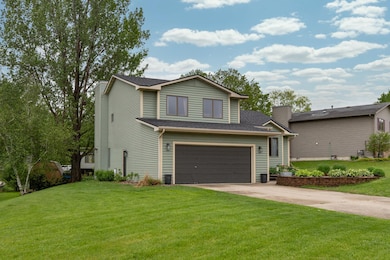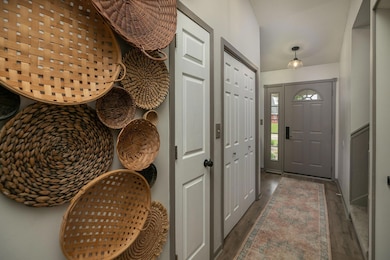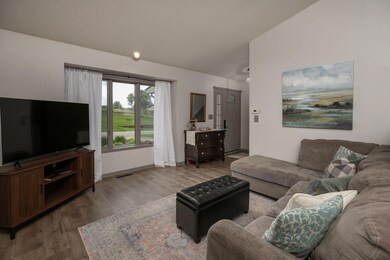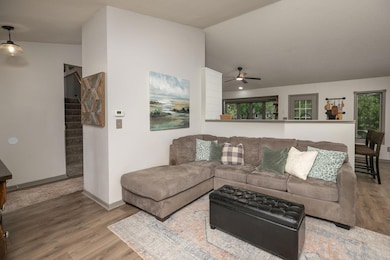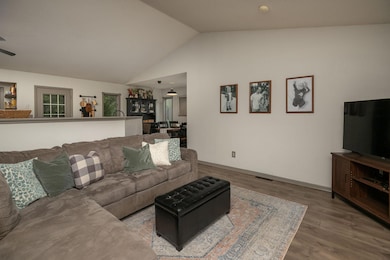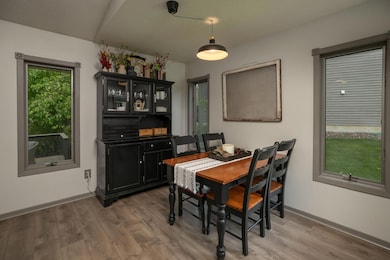
Estimated payment $2,391/month
Highlights
- Deck
- No HOA
- Forced Air Heating and Cooling System
- Byron Intermediate School Rated A-
- 2 Car Attached Garage
- Dining Room
About This Home
Tucked away on a peaceful cul-de-sac, this thoughtfully updated multi level home offers the perfect blend of comfort, style, and functionality. Set on a generously spaced lot with ample distance between neighbors and mature trees providing natural privacy, the home is bathed in natural light thanks to an abundance of large windows throughout.Inside, you’ll find updated flooring that runs seamlessly through the home, enhancing its fresh and modern feel. The renovated kitchen is a true highlight, featuring sleek Cambria countertops, new appliances, and plenty of space for cooking and entertaining. An oversized mudroom with built-in cubbies provides a practical and stylish entry point, perfect for busy households.The upper level includes three spacious bedrooms and two full bathrooms. The basement is a flexible space that can serve as a fourth bedroom, office, rec room—or a combination of all three. A large, dedicated storage room in the basement adds even more functionality.Enjoy outdoor living on the two-tiered deck, ideal for hosting, relaxing, or soaking up the sun. A cozy fireplace creates a welcoming ambiance indoors, perfect for cooler evenings. Major recent updates include a new roof (2024), new patio door (2025), and new water softener (2025).Close to schools and move-in ready, this home is built for long-term comfort and everyday living.
Home Details
Home Type
- Single Family
Est. Annual Taxes
- $5,450
Year Built
- Built in 1988
Lot Details
- 0.26 Acre Lot
- Lot Dimensions are 93x124
Parking
- 2 Car Attached Garage
Home Design
- Split Level Home
Interior Spaces
- Family Room
- Living Room with Fireplace
- Dining Room
- Partially Finished Basement
Kitchen
- Range
- Microwave
- Dishwasher
Bedrooms and Bathrooms
- 4 Bedrooms
Laundry
- Dryer
- Washer
Additional Features
- Deck
- Forced Air Heating and Cooling System
Community Details
- No Home Owners Association
- Maplewood Acres 2Nd Sub Subdivision
Listing and Financial Details
- Assessor Parcel Number 753211027317
Map
Home Values in the Area
Average Home Value in this Area
Tax History
| Year | Tax Paid | Tax Assessment Tax Assessment Total Assessment is a certain percentage of the fair market value that is determined by local assessors to be the total taxable value of land and additions on the property. | Land | Improvement |
|---|---|---|---|---|
| 2023 | $5,340 | $343,600 | $40,000 | $303,600 |
| 2022 | $4,590 | $325,700 | $40,000 | $285,700 |
| 2021 | $3,926 | $262,600 | $40,000 | $222,600 |
| 2020 | $4,102 | $241,900 | $40,000 | $201,900 |
| 2019 | $3,834 | $231,900 | $35,000 | $196,900 |
| 2018 | $3,560 | $217,200 | $30,000 | $187,200 |
| 2017 | $3,522 | $200,200 | $25,000 | $175,200 |
| 2016 | $3,204 | $200,200 | $25,000 | $175,200 |
| 2015 | $3,124 | $177,800 | $20,900 | $156,900 |
| 2014 | $2,534 | $179,700 | $20,900 | $158,800 |
| 2012 | -- | $156,500 | $18,407 | $138,093 |
Purchase History
| Date | Type | Sale Price | Title Company |
|---|---|---|---|
| Warranty Deed | $245,000 | Atypical Title Inc | |
| Warranty Deed | $188,000 | Rochester Title | |
| Warranty Deed | $170,500 | Rochester Title | |
| Quit Claim Deed | -- | Typical Title Inc |
Mortgage History
| Date | Status | Loan Amount | Loan Type |
|---|---|---|---|
| Open | $196,000 | New Conventional | |
| Previous Owner | $191,760 | New Conventional | |
| Previous Owner | $170,042 | New Conventional |
Similar Homes in Byron, MN
Source: NorthstarMLS
MLS Number: 6729087
APN: 75.32.11.027317
- 512 4th Ave NE
- 422 Byron Ave N
- 318 4th Ave NE
- 506 6th Place NE
- 311 Bear Paw Cir NE
- 37 9th St NW
- TBD 708th St
- 800 3 1 2 Ave
- 420 3rd Ave NW
- 655 Somerby Pkwy NE
- 1264 1st Ct NE
- 646 Shardlow Place NE
- 667 Somerby Pkwy NE
- 675 Somerby Pkwy NE
- 664 Shardlow Place NE
- 1756 (L4,B2) 4th St NE
- 1744 (L3,B2) 4th St NE
- 1732 (L2,B2) 4th St NE
- 1720 (L1,B2) 4th St NE
- 1890 (L19,B2) 4th St NE
