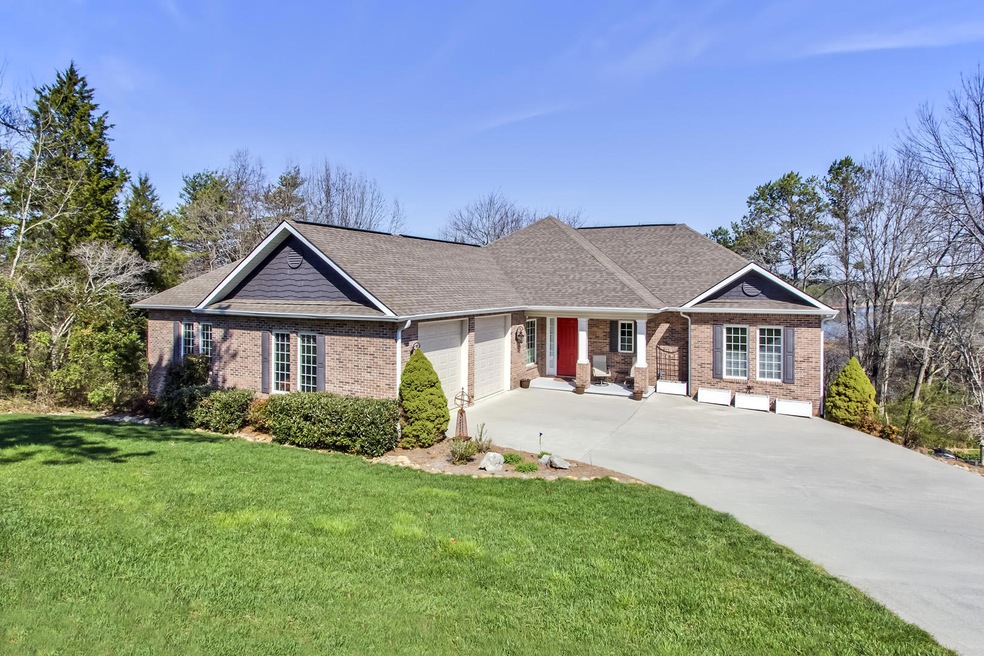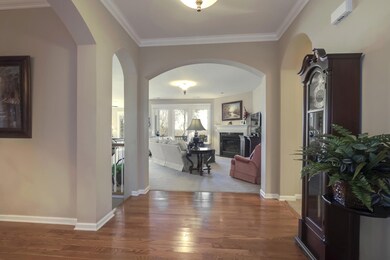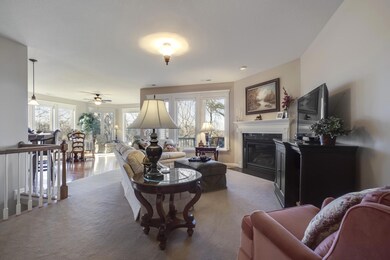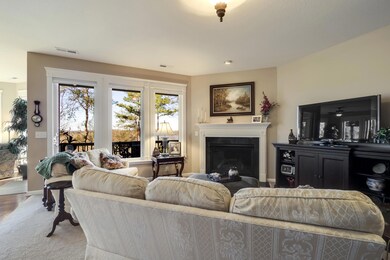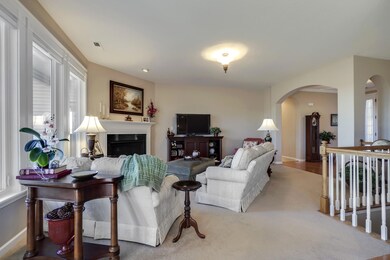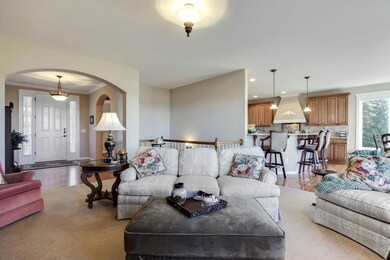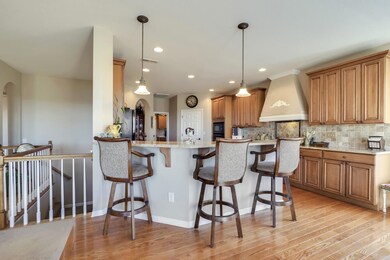
214 Coyatee View Loudon, TN 37774
Tellico Village NeighborhoodEstimated Value: $910,806 - $1,042,000
Highlights
- Golf Course Community
- Forest View
- Traditional Architecture
- Landscaped Professionally
- Wooded Lot
- Wood Flooring
About This Home
As of August 2017This Custom Built Lakeview Home has 3,712 sq feet on two levels with 4 Bedrooms and 3 Full Baths. The Great Room offers a wall of windows to enjoy the views of Tellico Lake and a Corner Gas Log Fireplace. The beautiful Kitchen has Hardwood Flooring, Granite Countertops with a Tile Backsplash, Wall Oven & Microwave, a 4 Burner Smooth Top Range with a Custom Vent Hood, Custom Cabinets with Rope Trim, a Center Island, Breakfast Bar with Pendant Lighting, a Pantry and Recessed Lighting. The adjoining Keeping Room has Hardwood Flooring and views of Tellico Lake. The Master Suite has a Walk In Closet, an additional Walk In Closet and views of the Lake. The Master Bath has Ceramic Tile Flooring, an elevated Dual Sink Vanity, Jetted Tub, Tile Shower with Seat and a Private Commode Room. There is a Guest Suite on the Main Level with an adjoining Bath that offers a Tile Shower with Seat and an elevated Vanity. The Formal Dining Room has Hardwood Flooring, a Trey Ceiling, and Crown Molding. The Lower Level offers a Family Room with Wet Bar and a Corner Gas Log Fireplace, a Game/Card Table Area, 2 Guest Bedrooms, a Full Bath, an All Purpose Room that could be used as a Storage Room, Craft Room or Exercise Room. This room is not Heated & Cooled. There is also a Workshop with a Sink, Workbench and Double Doors to the exterior of the home. Other amenities include: Dual Heat & Air Units, Brick & Vinyl Construction, a 4 Car Side Entry Garage (Garage Doors are 9' High and 9' Width), a Main Level Deck, a Lower Level Screened Porch that has Under Decking and a Brick Tile Flooring, and a Professionally Landscaped Yard with Irrigation System.
Last Agent to Sell the Property
Jan Tucker
BHHS Lakeside Realty License #252013 Listed on: 03/02/2017
Last Buyer's Agent
Susan Sloan
Tellico Realty, Inc. License #239660
Home Details
Home Type
- Single Family
Est. Annual Taxes
- $2,220
Year Built
- Built in 2006
Lot Details
- 0.41 Acre Lot
- Lot Dimensions are 102.08 x 167.73 x 11.64 x 157.99
- Cul-De-Sac
- Landscaped Professionally
- Wooded Lot
HOA Fees
- $123 Monthly HOA Fees
Home Design
- Traditional Architecture
- Brick Exterior Construction
- Vinyl Siding
Interior Spaces
- 3,712 Sq Ft Home
- 2 Fireplaces
- Vinyl Clad Windows
- Insulated Windows
- Great Room
- Family Room
- Dining Room
- Bonus Room
- Screened Porch
- Keeping Room
- Forest Views
- Finished Basement
- Walk-Out Basement
Kitchen
- Self-Cleaning Oven
- Microwave
- Dishwasher
- Disposal
Flooring
- Wood
- Carpet
- Tile
- Vinyl
Bedrooms and Bathrooms
- 4 Bedrooms
- 3 Full Bathrooms
Home Security
- Home Security System
- Storm Doors
- Fire and Smoke Detector
Parking
- Attached Garage
- Parking Available
- Side or Rear Entrance to Parking
Utilities
- Zoned Heating and Cooling System
- Heat Pump System
- Cable TV Available
Listing and Financial Details
- Assessor Parcel Number 034f A 024.00
- Tax Block 2
Community Details
Overview
- Coyatee Point Subdivision
Recreation
- Golf Course Community
Ownership History
Purchase Details
Home Financials for this Owner
Home Financials are based on the most recent Mortgage that was taken out on this home.Purchase Details
Home Financials for this Owner
Home Financials are based on the most recent Mortgage that was taken out on this home.Purchase Details
Purchase Details
Purchase Details
Similar Homes in Loudon, TN
Home Values in the Area
Average Home Value in this Area
Purchase History
| Date | Buyer | Sale Price | Title Company |
|---|---|---|---|
| Hankes Ronald | $480,000 | Tellico Title | |
| Bracher Stanley W | $444,925 | -- | |
| Cooper Homes Inc | $85,000 | -- | |
| Bracher Stanley W | $85,000 | -- | |
| Weldon Donald W | $68,000 | -- |
Mortgage History
| Date | Status | Borrower | Loan Amount |
|---|---|---|---|
| Open | Hankes Ronald | $301,400 | |
| Closed | Hankes Ronald | $301,400 | |
| Closed | Hankes Ronald | $380,000 | |
| Previous Owner | Bracher Stanley W | $60,000 | |
| Previous Owner | Bracher Stanley Walter | $286,850 | |
| Previous Owner | Bracher Stanley W | $304,000 | |
| Previous Owner | Bracher Stanley W | $250,000 | |
| Previous Owner | Bracher Stanley W | $50,000 | |
| Previous Owner | Bracher Stanley W | $250,000 |
Property History
| Date | Event | Price | Change | Sq Ft Price |
|---|---|---|---|---|
| 08/03/2017 08/03/17 | Sold | $480,000 | -- | $129 / Sq Ft |
Tax History Compared to Growth
Tax History
| Year | Tax Paid | Tax Assessment Tax Assessment Total Assessment is a certain percentage of the fair market value that is determined by local assessors to be the total taxable value of land and additions on the property. | Land | Improvement |
|---|---|---|---|---|
| 2023 | $2,220 | $146,200 | $0 | $0 |
| 2022 | $2,220 | $146,200 | $22,500 | $123,700 |
| 2021 | $2,220 | $146,200 | $22,500 | $123,700 |
| 2020 | $2,392 | $146,200 | $22,500 | $123,700 |
| 2019 | $2,392 | $132,625 | $25,000 | $107,625 |
| 2018 | $2,392 | $132,625 | $25,000 | $107,625 |
| 2017 | $2,392 | $132,625 | $25,000 | $107,625 |
| 2016 | $2,531 | $136,175 | $30,000 | $106,175 |
| 2015 | $2,531 | $136,175 | $30,000 | $106,175 |
| 2014 | $2,531 | $136,175 | $30,000 | $106,175 |
Agents Affiliated with this Home
-
J
Seller's Agent in 2017
Jan Tucker
BHHS Lakeside Realty
-
S
Buyer's Agent in 2017
Susan Sloan
Tellico Realty, Inc.
-
H
Buyer's Agent in 2017
Helen Tidwell
RE/MAX Galleria
Map
Source: East Tennessee REALTORS® MLS
MLS Number: 993536
APN: 034F-A-024.00
- 100 Coyatee Cir
- 108 Skiatook Way
- 304 Coweta Ct
- 240 Southern Way
- 165 Captains Way
- 138 Coyatee Cir
- 629 Southern Way
- 272 Edgewater Way
- 100 Skiatook Trace
- 919 Southern Way
- 18128 Lighthouse Pointe Dr
- 180 Edgewater Way
- 213 Osage Ln
- 17394 Lighthouse Pointe Dr
- 17188 Lighthouse Point Dr
- 17012 Lighthouse Pointe Dr
- 110 Osage Ln
- 16718 Lighthouse Pointe Dr
- 203 Coyatee Ct
- 301 Coyatee Shores Trace
- 214 Coyatee View
- 212 Coyatee View
- 221 Coyatee View
- 219 Coyatee View
- 130 Coyatee Point Dr
- 208 Coyatee View
- 128 Coyatee Point Dr
- 216 Coyatee View
- 224 Coyatee View
- 218 Coyatee View
- 126 Coyatee Point Dr
- 124 Coyatee Point Dr
- 0 Coyatee View Unit 602923
- 0 Coyatee View Unit 629215
- 0 Coyatee View Unit 637595
- 0 Coyatee View Unit 650236
- 0 Coyatee View Unit 655911
- 0 Coyatee View Unit 677750
- 0 Coyatee View Unit 687457
- 0 Coyatee View Unit 691202
