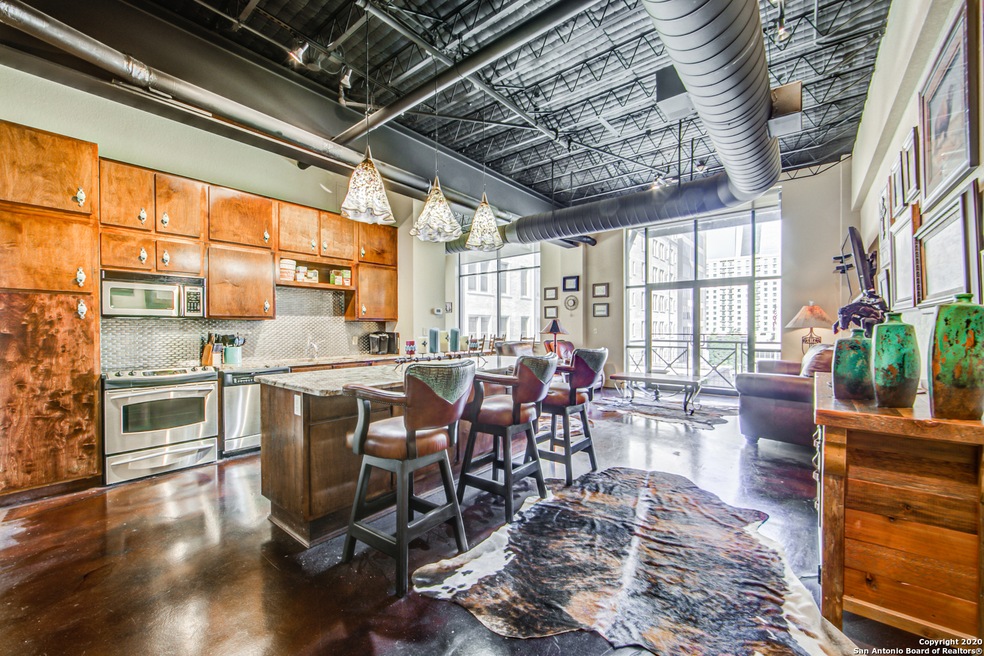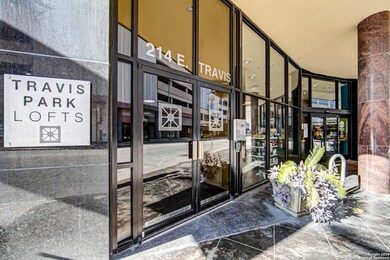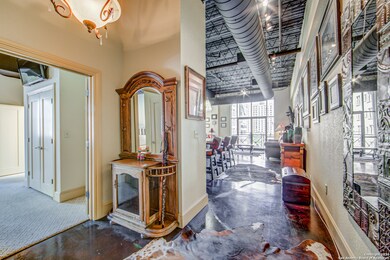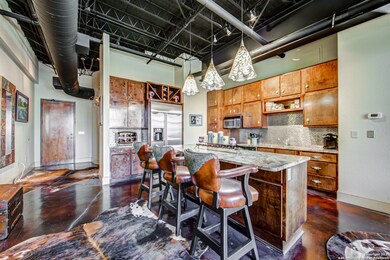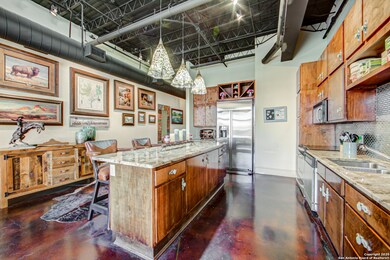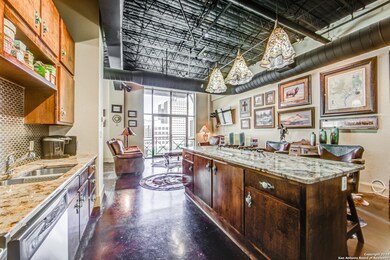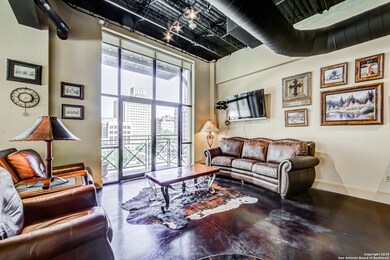
214 E Travis St Unit 405 San Antonio, TX 78205
Downtown San Antonio NeighborhoodEstimated Value: $573,000 - $761,000
Highlights
- Open Floorplan
- High Ceiling
- Island without Cooktop
- Custom Closet System
- Solid Surface Countertops
- 2-minute walk to Travis Park
About This Home
As of September 2020Stunning penthouse suite at Travis Park Lofts. Fabulous location in the heart of downtown San Antonio. Walking distance to the Majestic Theater, shopping, Travis Park, and the Riverwalk. This loft boasts industrial concrete stained floors, exposed ducts, high ceilings and over-sized windows with natural light flowing throughout. Beautiful island kitchen features stainless steel appliances, granite counters and custom cabinets. Generously sized master suite with multiple walk-in closets, private access to the rooftop lounge and a full bath with a soaking tub and shower. Enjoy gorgeous city views from your very own spacious rooftop lounge with a 2 bedroom, 1 bath casita perfect for guests and entertaining.
Property Details
Home Type
- Condominium
Est. Annual Taxes
- $9,211
Year Built
- Built in 2002
HOA Fees
- $36 Monthly HOA Fees
Home Design
- Brick Exterior Construction
- Roof Vent Fans
Interior Spaces
- 1,547 Sq Ft Home
- 4-Story Property
- Open Floorplan
- High Ceiling
- Ceiling Fan
- Chandelier
- Window Treatments
- Combination Dining and Living Room
- Inside Utility
Kitchen
- Eat-In Kitchen
- Two Eating Areas
- Breakfast Bar
- Self-Cleaning Oven
- Stove
- Cooktop
- Microwave
- Ice Maker
- Dishwasher
- Island without Cooktop
- Solid Surface Countertops
- Disposal
Flooring
- Carpet
- Concrete
- Ceramic Tile
Bedrooms and Bathrooms
- 3 Bedrooms
- Custom Closet System
- Walk-In Closet
- 2 Full Bathrooms
Laundry
- Laundry on main level
- Stacked Washer and Dryer
Home Security
Accessible Home Design
- Handicap Shower
- Doors swing in
- Entry Slope Less Than 1 Foot
Schools
- Bowden Elementary School
- Wheatley Middle School
- Brackenrdg High School
Utilities
- Central Heating and Cooling System
- Programmable Thermostat
- Electric Water Heater
- Water Softener is Owned
- Phone Available
- Cable TV Available
Listing and Financial Details
- Legal Lot and Block 405 / 400
- Assessor Parcel Number 004074004050
Community Details
Overview
- $150 HOA Transfer Fee
- Travis Park Lofts Association
- Mandatory home owners association
Security
- Fire and Smoke Detector
Ownership History
Purchase Details
Home Financials for this Owner
Home Financials are based on the most recent Mortgage that was taken out on this home.Purchase Details
Purchase Details
Similar Homes in San Antonio, TX
Home Values in the Area
Average Home Value in this Area
Purchase History
| Date | Buyer | Sale Price | Title Company |
|---|---|---|---|
| Cancino Paul Anthony | -- | Alamo Title Co | |
| Nagle Nancy E | -- | Multiple | |
| Sterling Bank | -- | None Available |
Mortgage History
| Date | Status | Borrower | Loan Amount |
|---|---|---|---|
| Open | Cancino Paul Anthony | $569,800 | |
| Previous Owner | Glendenning Thomas Craig | $276,000 |
Property History
| Date | Event | Price | Change | Sq Ft Price |
|---|---|---|---|---|
| 12/21/2020 12/21/20 | Off Market | -- | -- | -- |
| 09/21/2020 09/21/20 | Sold | -- | -- | -- |
| 08/22/2020 08/22/20 | Pending | -- | -- | -- |
| 07/01/2020 07/01/20 | For Sale | $550,000 | -- | $356 / Sq Ft |
Tax History Compared to Growth
Tax History
| Year | Tax Paid | Tax Assessment Tax Assessment Total Assessment is a certain percentage of the fair market value that is determined by local assessors to be the total taxable value of land and additions on the property. | Land | Improvement |
|---|---|---|---|---|
| 2023 | $12,281 | $492,670 | $67,550 | $425,120 |
| 2022 | $12,689 | $468,320 | $67,550 | $400,770 |
| 2021 | $12,393 | $443,580 | $67,550 | $376,030 |
| 2020 | $9,211 | $325,000 | $67,550 | $257,450 |
| 2019 | $9,314 | $325,000 | $67,550 | $257,450 |
| 2018 | $9,222 | $325,000 | $67,550 | $257,450 |
| 2017 | $10,226 | $362,320 | $67,550 | $294,770 |
| 2016 | $8,495 | $301,000 | $67,550 | $233,450 |
| 2015 | -- | $230,490 | $62,240 | $168,250 |
| 2014 | -- | $222,100 | $0 | $0 |
Agents Affiliated with this Home
-
Micah Harper

Seller's Agent in 2020
Micah Harper
Exquisite Properties, LLC
(210) 324-2647
3 in this area
208 Total Sales
-
Linda Zimmerhanzel

Buyer's Agent in 2020
Linda Zimmerhanzel
Zest Realty
(210) 392-8088
1 in this area
251 Total Sales
Map
Source: San Antonio Board of REALTORS®
MLS Number: 1467153
APN: 00407-400-4050
- 211 N Presa St Unit 2
- 1022 Navarro St Unit 404
- 1022 Navarro St Unit 306
- 27407 Sunset Loop
- 8810 Tonkawa Trail
- 0 N Alamo St Unit 48049508
- 123 Lexington Ave Unit 1403
- 123 Lexington Ave Unit 1703
- 123 Lexington Ave Unit 1310
- 123 Lexington Ave Unit 1402
- 123 Lexington Ave Unit 1602
- 123 Lexington Ave Unit 1204
- 123 Lexington Ave Unit 1701
- 123 Lexington Ave Unit 1308
- 123 Lexington Ave Unit 1410
- 123 Lexington Ave Unit 1610
- 623 Augusta St
- 314 Baltimore
- 610 E Market St Unit 3118
- 610 E Market St Unit 3007
- 214 E Travis St
- 214 E Travis St
- 214 E Travis St
- 214 E Travis St
- 214 E Travis St
- 214 E Travis St Unit 307L
- 214 E Travis St
- 214 E Travis St
- 214 E Travis St
- 214 E Travis St
- 214 E Travis St
- 214 E Travis St
- 214 E Travis St
- 214 E Travis St
- 214 E Travis St
- 214 E Travis St
- 214 E Travis St
- 214 E Travis St
- 214 E Travis St Unit 206
- 214 E Travis St Unit 405
