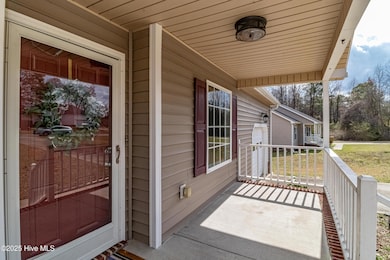
214 Koufax Dr Pikeville, NC 27863
Estimated payment $1,377/month
Highlights
- Deck
- No HOA
- Porch
- 1 Fireplace
- Fenced Yard
- Laundry Room
About This Home
Step into this beautiful 3 bedroom, 2 bathroom home featuring an inviting floor plan that seamlessly connects the living, dining, and kitchen areas! The spacious layout is perfect for both daily living and entertaining! Opening up to a HUGE backyard and a generous-sized deck that's ideal for hosting gatherings or enjoying quiet evenings outdoors! It is located in a quiet neighborhood, only 20 minutes away from Seymour Johnson Air Force Base!
Home Details
Home Type
- Single Family
Est. Annual Taxes
- $1,094
Year Built
- Built in 2005
Lot Details
- 0.6 Acre Lot
- Lot Dimensions are 92x250x113x253
- Fenced Yard
- Chain Link Fence
Home Design
- Wood Frame Construction
- Architectural Shingle Roof
- Composition Roof
- Vinyl Siding
- Stick Built Home
Interior Spaces
- 1,090 Sq Ft Home
- 1-Story Property
- Ceiling Fan
- 1 Fireplace
- Combination Dining and Living Room
- Crawl Space
- Pull Down Stairs to Attic
- Fire and Smoke Detector
- Laundry Room
Kitchen
- Stove
- Built-In Microwave
- Dishwasher
- Kitchen Island
Flooring
- Tile
- Luxury Vinyl Plank Tile
Bedrooms and Bathrooms
- 3 Bedrooms
- 2 Full Bathrooms
Parking
- 1 Car Attached Garage
- Front Facing Garage
- Driveway
Outdoor Features
- Deck
- Porch
Schools
- Northwest Elementary School
- Norwayne Middle School
- Charles Aycock High School
Utilities
- Central Air
- Heat Pump System
- On Site Septic
- Septic Tank
Community Details
- No Home Owners Association
Listing and Financial Details
- Assessor Parcel Number 2692114996
Map
Home Values in the Area
Average Home Value in this Area
Tax History
| Year | Tax Paid | Tax Assessment Tax Assessment Total Assessment is a certain percentage of the fair market value that is determined by local assessors to be the total taxable value of land and additions on the property. | Land | Improvement |
|---|---|---|---|---|
| 2025 | $1,094 | $198,640 | $27,000 | $171,640 |
| 2024 | $1,094 | $127,140 | $20,000 | $107,140 |
| 2023 | $1,062 | $127,140 | $20,000 | $107,140 |
| 2022 | $1,062 | $127,140 | $20,000 | $107,140 |
| 2021 | $1,018 | $127,140 | $20,000 | $107,140 |
| 2020 | $962 | $127,140 | $20,000 | $107,140 |
| 2018 | $954 | $124,040 | $20,000 | $104,040 |
| 2017 | $939 | $124,040 | $20,000 | $104,040 |
| 2016 | $939 | $124,040 | $20,000 | $104,040 |
| 2015 | $941 | $124,040 | $20,000 | $104,040 |
| 2014 | -- | $124,040 | $20,000 | $104,040 |
Property History
| Date | Event | Price | Change | Sq Ft Price |
|---|---|---|---|---|
| 04/14/2025 04/14/25 | Pending | -- | -- | -- |
| 03/27/2025 03/27/25 | Price Changed | $229,900 | -2.2% | $211 / Sq Ft |
| 03/17/2025 03/17/25 | For Sale | $235,000 | +71.5% | $216 / Sq Ft |
| 05/20/2019 05/20/19 | Sold | $137,000 | 0.0% | $126 / Sq Ft |
| 04/20/2019 04/20/19 | Pending | -- | -- | -- |
| 04/14/2019 04/14/19 | For Sale | $137,000 | -- | $126 / Sq Ft |
Purchase History
| Date | Type | Sale Price | Title Company |
|---|---|---|---|
| Warranty Deed | $182,500 | None Listed On Document | |
| Warranty Deed | $137,000 | None Available | |
| Special Warranty Deed | $96,500 | None Available | |
| Trustee Deed | $84,600 | None Available | |
| Warranty Deed | $127,500 | None Available | |
| Deed | $10,900 | None Available |
Mortgage History
| Date | Status | Loan Amount | Loan Type |
|---|---|---|---|
| Open | $186,211 | VA | |
| Previous Owner | $139,945 | VA | |
| Previous Owner | $130,102 | New Conventional | |
| Previous Owner | $111,343 | VA |
Similar Homes in Pikeville, NC
Source: Hive MLS
MLS Number: 100494888
APN: 2692114996
- 206 Koufax Dr
- 159 Kent Ln
- 105 Remington Ct
- 104 Angel Place
- 100 W Berkshire Ct
- 205 Carlyle Cir
- 107 Pony Cir NW
- 102 Olde Mill Creek Dr
- 118 Bob White Ln
- 000 Pony Dr NW
- 000 Farmingdale Dr
- 585 Buck Swamp Rd
- 103 Roundtree Ln
- 836 Perkins Rd NW
- 108 Red Oak Dr
- 107 Red Oak Dr
- 204 Lane Tree Dr
- 301 Albert Dr
- 203 Lane Tree Dr
- 107 Misty Ln






