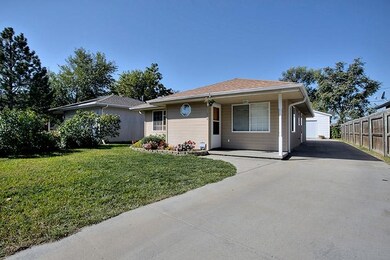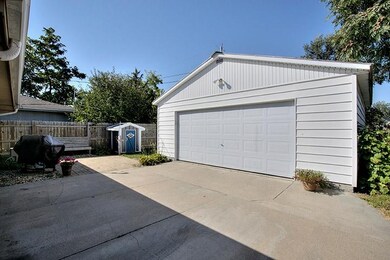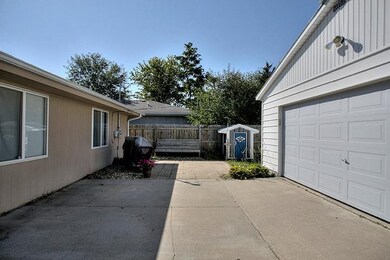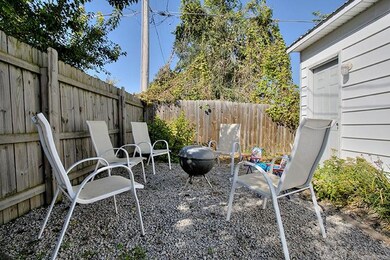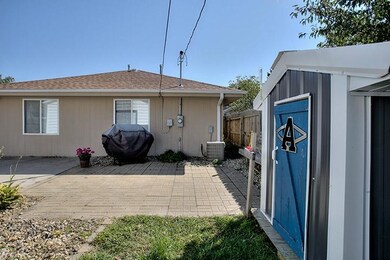
214 N 40th St Council Bluffs, IA 51501
Playland Park NeighborhoodHighlights
- No HOA
- 2 Car Detached Garage
- Living Room
- Formal Dining Room
- Patio
- Forced Air Heating and Cooling System
About This Home
As of February 2025Beautiful 3 bedroom 1 bath ranch with a 2 car detached garage. Fenced yard and new roof. Close to everything including pedestrian bridge and River's Edge Park.
Last Buyer's Agent
Andrew Woods
Heartland Properties
Home Details
Home Type
- Single Family
Year Built
- Built in 2003
Lot Details
- Lot Dimensions are 44x120
- Level Lot
Home Design
- Slab Foundation
- Frame Construction
- Composition Roof
Interior Spaces
- 1,096 Sq Ft Home
- 1-Story Property
- Ceiling Fan
- Living Room
- Formal Dining Room
- Fire and Smoke Detector
Kitchen
- Electric Range
- <<microwave>>
- Dishwasher
- Built-In or Custom Kitchen Cabinets
Bedrooms and Bathrooms
- 3 Bedrooms
- 1 Bathroom
Laundry
- Laundry on main level
- Washer and Dryer Hookup
Parking
- 2 Car Detached Garage
- Garage Door Opener
- Off-Street Parking
Outdoor Features
- Patio
Schools
- Walnut Grove Elementary School
- Woodrow Wilson Middle School
- Thomas Jefferson High School
Utilities
- Forced Air Heating and Cooling System
- Gas Available
- Gas Water Heater
Community Details
- No Home Owners Association
Ownership History
Purchase Details
Home Financials for this Owner
Home Financials are based on the most recent Mortgage that was taken out on this home.Similar Homes in Council Bluffs, IA
Home Values in the Area
Average Home Value in this Area
Purchase History
| Date | Type | Sale Price | Title Company |
|---|---|---|---|
| Warranty Deed | $220,000 | None Listed On Document |
Mortgage History
| Date | Status | Loan Amount | Loan Type |
|---|---|---|---|
| Open | $219,600 | VA | |
| Previous Owner | $95,351 | Stand Alone Refi Refinance Of Original Loan |
Property History
| Date | Event | Price | Change | Sq Ft Price |
|---|---|---|---|---|
| 02/28/2025 02/28/25 | Sold | $220,000 | 0.0% | $201 / Sq Ft |
| 01/28/2025 01/28/25 | Pending | -- | -- | -- |
| 01/21/2025 01/21/25 | Price Changed | $220,000 | -2.2% | $201 / Sq Ft |
| 01/06/2025 01/06/25 | For Sale | $225,000 | +113.3% | $205 / Sq Ft |
| 03/31/2015 03/31/15 | Sold | $105,500 | -4.0% | $96 / Sq Ft |
| 02/28/2015 02/28/15 | Pending | -- | -- | -- |
| 09/25/2014 09/25/14 | For Sale | $109,900 | -- | $100 / Sq Ft |
Tax History Compared to Growth
Tax History
| Year | Tax Paid | Tax Assessment Tax Assessment Total Assessment is a certain percentage of the fair market value that is determined by local assessors to be the total taxable value of land and additions on the property. | Land | Improvement |
|---|---|---|---|---|
| 2024 | $3,372 | $169,100 | $16,700 | $152,400 |
| 2023 | $3,372 | $169,100 | $16,700 | $152,400 |
| 2022 | $3,280 | $139,800 | $19,900 | $119,900 |
| 2021 | $4,804 | $139,800 | $19,900 | $119,900 |
| 2020 | $3,032 | $122,100 | $13,100 | $109,000 |
| 2019 | $3,060 | $122,100 | $13,100 | $109,000 |
| 2018 | $3,088 | $119,049 | $9,653 | $109,396 |
| 2017 | $3,036 | $119,049 | $9,653 | $109,396 |
| 2015 | $2,970 | $119,049 | $9,653 | $109,396 |
| 2014 | $2,972 | $119,049 | $9,653 | $109,396 |
Agents Affiliated with this Home
-
Andrew Woods

Seller's Agent in 2025
Andrew Woods
BHHS Ambassador Real Estate
(402) 651-3457
1 in this area
167 Total Sales
-
N
Buyer's Agent in 2025
Non Nonmember
Nonmember
-
Jason James

Seller's Agent in 2015
Jason James
Heartland Properties
(800) 856-2743
3 in this area
343 Total Sales
Map
Source: Southwest Iowa Association of Realtors®
MLS Number: 14-2010
APN: 7544-28-377-004
- 310 N 40th St
- 3815 Avenue D
- 3609 Avenue D
- 444 Riverfront Plaza Unit 601
- 444 Riverfront Plaza Unit 501
- 444 Riverfront Plaza Unit 801
- 555 Riverfront Plaza Unit PH
- 3550 5th Ave
- 3426 Avenue D
- 725 Riverfront Dr Unit 16
- 3324 Avenue B Unit B
- 3329 2nd Ave
- 3439 5th Ave
- 105 S 9th St Unit 306
- 105 S 9th St Unit 404
- 105 S 9th St Unit 308
- 3334 Avenue I
- 702 S 35th St
- 902 Dodge St Unit 501
- 602 S 34th St


