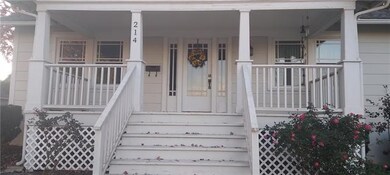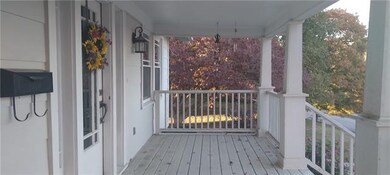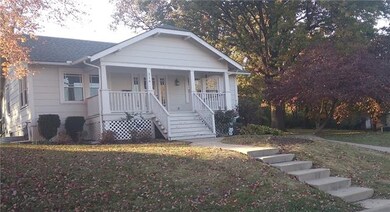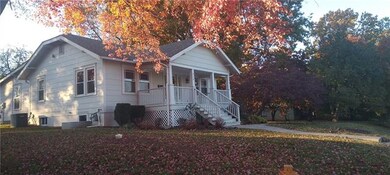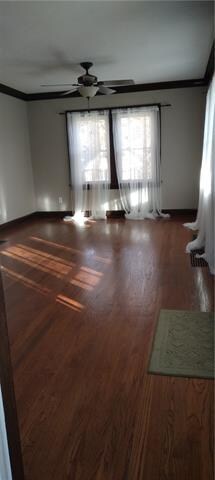
214 N Hardy Ave Independence, MO 64053
Fairmount NeighborhoodEstimated Value: $194,000 - $252,000
Highlights
- Craftsman Architecture
- Vaulted Ceiling
- Separate Formal Living Room
- Hearth Room
- Wood Flooring
- Granite Countertops
About This Home
As of January 2022TAX RECORDS NOT UPDATED SINCE ENTIRE FOUNDATION REPOURED TO DOUBLE SQ. FTG. & COMPLETE GUT OF ORIGNAL HOME & ADDITION BUILT, EVERYTHING NEW 11 YEARS AGO INCLUDING PLUMBING, ELECTRICAL, ROOF, WINDOWS, SEE THRU GAS FIREPLACE, HVAC, RADON MIIGATION SYSTEM, FRONT PORCH, ENTIRE KITCHEN & BATHS!!! ORIGNIAL MOLDING PLUS HARDWOODS THROUGHOUT STILL INTACT, NEVER PAINTED IN LIVING ROOM & FORMAL DINING. LOTS OF BIG WINDOWS, GLASS DOORS & NATURAL SUNLIGHT. FULL TAX ABATEMENT HAS 5 YEARS TO GO WITH ANOTHER 50% OFF YOUR TAXES FOR ANOTHER 15 YEARS. HOUSE IS BEING PREPPED WITH FRESH PAINT & OTHER MINOR COSMETIC TID BITS FOR A FRESH TURN KEY SALE. HOUSE SITS PERECTLY UP & BACK AWAY FROM ROADWAY JUST A FEW BLOCKS NORTH OF KENTUCKY IN A BEAUTIFUL COUNTRY TREED SETTING .
Last Agent to Sell the Property
Cammy Hinson
United Real Estate Kansas City Listed on: 11/07/2021
Home Details
Home Type
- Single Family
Est. Annual Taxes
- $1,332
Year Built
- Built in 1922
Lot Details
- 0.25 Acre Lot
- Many Trees
Parking
- 2 Car Detached Garage
- Inside Entrance
- Front Facing Garage
- Garage Door Opener
Home Design
- Craftsman Architecture
- Ranch Style House
- Traditional Architecture
- Bungalow
- Composition Roof
- Lap Siding
Interior Spaces
- 1,416 Sq Ft Home
- Wet Bar: No Drapes, Fireplace, Kitchen Island, Linoleum, Vinyl, Ceiling Fan(s), Hardwood, Wood Floor, Partial Window Coverings, Part Drapes/Curtains, All Carpet, Carpet, Shower Over Tub, Double Vanity, Shower Only
- Built-In Features: No Drapes, Fireplace, Kitchen Island, Linoleum, Vinyl, Ceiling Fan(s), Hardwood, Wood Floor, Partial Window Coverings, Part Drapes/Curtains, All Carpet, Carpet, Shower Over Tub, Double Vanity, Shower Only
- Vaulted Ceiling
- Ceiling Fan: No Drapes, Fireplace, Kitchen Island, Linoleum, Vinyl, Ceiling Fan(s), Hardwood, Wood Floor, Partial Window Coverings, Part Drapes/Curtains, All Carpet, Carpet, Shower Over Tub, Double Vanity, Shower Only
- Skylights
- See Through Fireplace
- Gas Fireplace
- Shades
- Plantation Shutters
- Drapes & Rods
- Separate Formal Living Room
- Formal Dining Room
- Home Office
Kitchen
- Hearth Room
- Electric Oven or Range
- Free-Standing Range
- Recirculated Exhaust Fan
- Dishwasher
- Stainless Steel Appliances
- Kitchen Island
- Granite Countertops
- Laminate Countertops
- Disposal
Flooring
- Wood
- Wall to Wall Carpet
- Linoleum
- Laminate
- Stone
- Ceramic Tile
- Luxury Vinyl Plank Tile
- Luxury Vinyl Tile
Bedrooms and Bathrooms
- 3 Bedrooms
- Cedar Closet: No Drapes, Fireplace, Kitchen Island, Linoleum, Vinyl, Ceiling Fan(s), Hardwood, Wood Floor, Partial Window Coverings, Part Drapes/Curtains, All Carpet, Carpet, Shower Over Tub, Double Vanity, Shower Only
- Walk-In Closet: No Drapes, Fireplace, Kitchen Island, Linoleum, Vinyl, Ceiling Fan(s), Hardwood, Wood Floor, Partial Window Coverings, Part Drapes/Curtains, All Carpet, Carpet, Shower Over Tub, Double Vanity, Shower Only
- 2 Full Bathrooms
- Double Vanity
- Bathtub with Shower
Laundry
- Laundry on main level
- Washer
Basement
- Basement Fills Entire Space Under The House
- Basement Window Egress
Schools
- Fairview Elementary School
- Van Horn High School
Additional Features
- Enclosed patio or porch
- Forced Air Heating and Cooling System
Community Details
- No Home Owners Association
- Jackson Lithia Place Subdivision
Listing and Financial Details
- Exclusions: 2ND SIDE OF GARAGE
- Assessor Parcel Number 14-720-12-27-00-0-00-000
- Property eligible for a tax abatement
Ownership History
Purchase Details
Purchase Details
Purchase Details
Home Financials for this Owner
Home Financials are based on the most recent Mortgage that was taken out on this home.Purchase Details
Home Financials for this Owner
Home Financials are based on the most recent Mortgage that was taken out on this home.Purchase Details
Home Financials for this Owner
Home Financials are based on the most recent Mortgage that was taken out on this home.Purchase Details
Purchase Details
Similar Homes in Independence, MO
Home Values in the Area
Average Home Value in this Area
Purchase History
| Date | Buyer | Sale Price | Title Company |
|---|---|---|---|
| Engel Britton | -- | None Listed On Document | |
| Engel Britton | -- | Servicelink | |
| Engel Britton | -- | Servicelink | |
| Boeh Lawrence G | -- | None Available | |
| Boeh Lawrence G | -- | Alliance Title | |
| Wells Stucks Janetta J | -- | Stewart Title Company Midwes | |
| Northwest Communities Development Corpor | -- | Kansas Secured Title | |
| Amoco Oil Company | -- | Old Republic Title Company |
Mortgage History
| Date | Status | Borrower | Loan Amount |
|---|---|---|---|
| Previous Owner | Boeh Lawrence G | $217,560 | |
| Previous Owner | Wellsstucks Janett A | $86,177 | |
| Previous Owner | Wells Stucks Janetta J | $95,014 | |
| Previous Owner | Wells Stucks Janetta J | $107,211 | |
| Previous Owner | The North West Communities Development C | $54,000 |
Property History
| Date | Event | Price | Change | Sq Ft Price |
|---|---|---|---|---|
| 01/04/2022 01/04/22 | Sold | -- | -- | -- |
| 12/01/2021 12/01/21 | Pending | -- | -- | -- |
| 11/07/2021 11/07/21 | For Sale | $220,000 | +86.4% | $155 / Sq Ft |
| 01/03/2012 01/03/12 | Sold | -- | -- | -- |
| 12/02/2011 12/02/11 | Pending | -- | -- | -- |
| 10/28/2011 10/28/11 | For Sale | $118,000 | -- | -- |
Tax History Compared to Growth
Tax History
| Year | Tax Paid | Tax Assessment Tax Assessment Total Assessment is a certain percentage of the fair market value that is determined by local assessors to be the total taxable value of land and additions on the property. | Land | Improvement |
|---|---|---|---|---|
| 2024 | $1,332 | $38,304 | $5,276 | $33,028 |
| 2023 | $1,332 | $38,304 | $2,782 | $35,522 |
| 2022 | $369 | $9,690 | $3,069 | $6,621 |
| 2021 | $368 | $9,690 | $3,069 | $6,621 |
| 2020 | $135 | $8,821 | $3,069 | $5,752 |
| 2019 | $133 | $8,821 | $3,069 | $5,752 |
| 2018 | $137 | $8,670 | $1,268 | $7,402 |
| 2017 | $137 | $8,670 | $1,268 | $7,402 |
| 2016 | $140 | $8,453 | $1,566 | $6,887 |
| 2014 | $137 | $8,206 | $1,520 | $6,686 |
Agents Affiliated with this Home
-
C
Seller's Agent in 2022
Cammy Hinson
United Real Estate Kansas City
-
Christine Badder

Buyer's Agent in 2022
Christine Badder
ReeceNichols-KCN
(816) 888-9641
1 in this area
15 Total Sales
-
Linda Holm

Seller's Agent in 2012
Linda Holm
ERA McClain Brothers
(816) 419-8080
1 in this area
63 Total Sales
Map
Source: Heartland MLS
MLS Number: 2354209
APN: 14-720-12-27-00-0-00-000
- 10300 E Norledge Ave
- 9101 Norledge Ave
- 108 S Hardy Ave
- 320 N Cedar Ave
- 116 N Home Ave
- 116 units #1-6 S Hedges Ave Unit 1,2,3,4,5,6
- 10815 E Scarritt Ave
- 111 S Hawthorne Ave
- 10406 E Lexington Ave
- 501 S Hardy Ave
- 108 N Evanston Ave
- 107 N Crescent Ave
- 540 S Ash Ave
- 536 S Huttig Ave
- 11227 Gill St
- 224 S Sterling Ave
- 240 N Oxford Ave
- 11408 Felton St
- 911 N High St
- 574 S Overton Ave
- 214 N Hardy Ave
- 210 N Hardy Ave
- 206 N Hardy Ave
- 220 N Hardy Ave
- 209 N Hardy Ave
- 221 N Hardy Ave
- 215 N Hardy Ave
- 211 N Ash Ave
- 215 N Ash Ave
- 203 N Hardy Ave
- 207 N Ash Ave
- 205 N Hardy Ave
- 223 N Hardy Ave
- 207 N Ash Ave
- 200 N Hardy Ave
- 217 N Ash Ave
- 201 N Hardy Ave
- 232 N Hardy Ave
- 201 N Ash Ave
- 204 N Willow Ave

