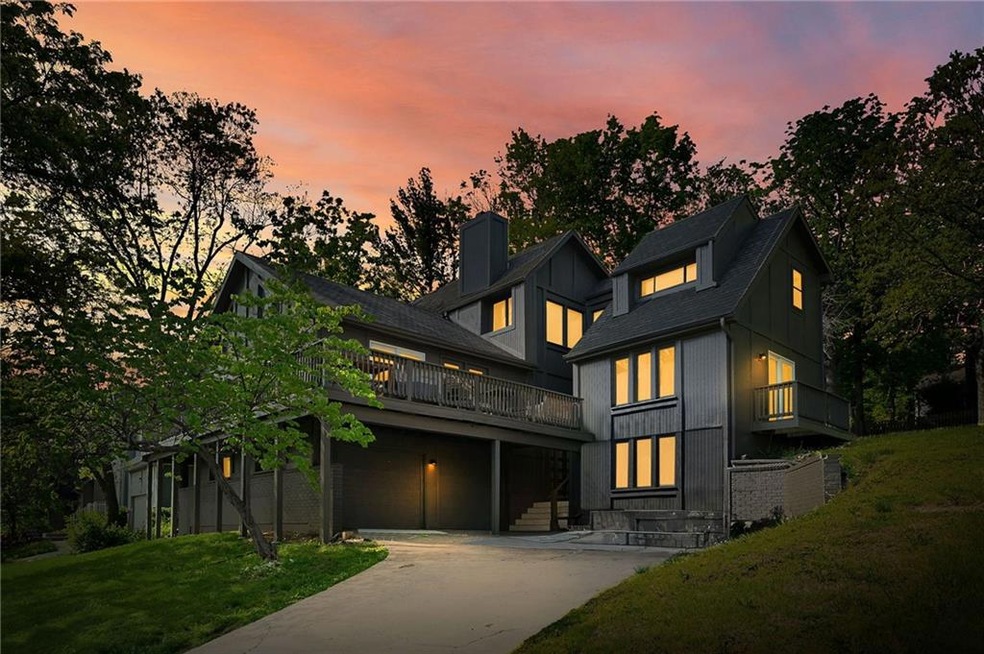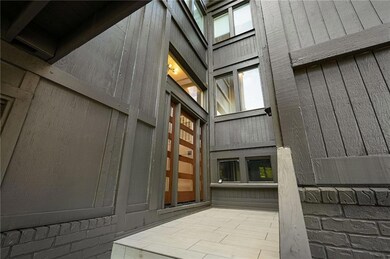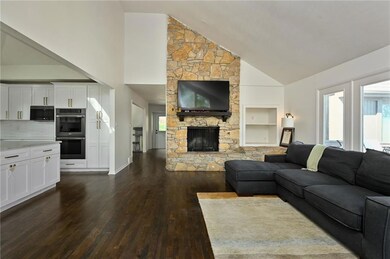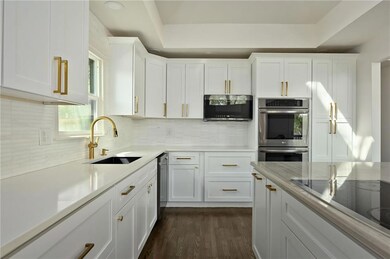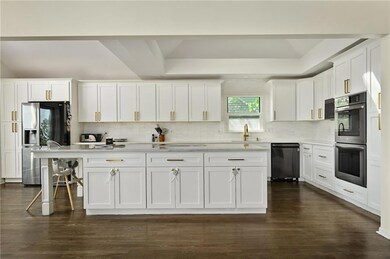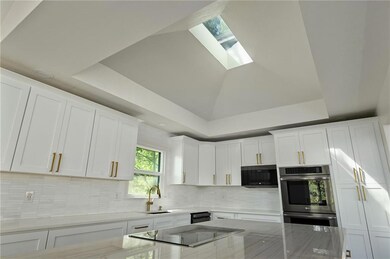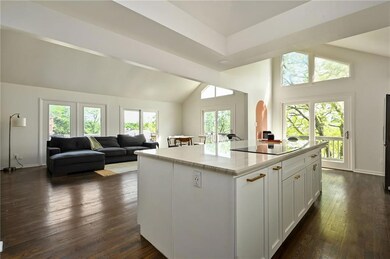
214 NW Aspen St Lees Summit, MO 64064
Chapel Ridge NeighborhoodHighlights
- Golf Course Community
- Clubhouse
- Contemporary Architecture
- Bernard C. Campbell Middle School Rated A
- Deck
- Hearth Room
About This Home
As of September 2024Georgous unique floorplan boasting a two story living/dining room that walks out to the huge wrap around deck with a lake view! The kitchen is a chefs dream open to the living/dining area with 33 cabinets, 2 pantries, an island 12ftx4ft dripping in quartzite countertops, marble backsplash, double oven, and black stainless appliances. A seperate formal dining that counld be used as an office, library or formal dining room with main level laundry and half bath just around the corner. Main level master bedroom with en suite and walk in closet gives a great privacy while still not being too far from the kids. Upstairs you'll find 3 additional bedrooms (one is the same size as the master) a jack n jill bathroom and a catwalk with designer chandlier that overlooks the entry way. The basement has ample space to be used as a play room, office, guest quarters, or second living space with full size windows, a half bath, and garage access. The garage has two single car doors with a tandem third spot comnig in at a whopping 700 sqft of utility/storage/car space.
Last Agent to Sell the Property
United Real Estate Kansas City Brokerage Phone: 540-845-3511 License #2019040350 Listed on: 08/16/2024

Last Buyer's Agent
Gina Carpenter
Cynda Sells Realty Group L L C License #2016028461
Home Details
Home Type
- Single Family
Est. Annual Taxes
- $3,830
Year Built
- Built in 1975
Lot Details
- 10,262 Sq Ft Lot
- Many Trees
HOA Fees
- $145 Monthly HOA Fees
Parking
- 3 Car Attached Garage
- Side Facing Garage
- Tandem Parking
- Garage Door Opener
Home Design
- Contemporary Architecture
- Composition Roof
- Wood Siding
Interior Spaces
- 2.5-Story Property
- Vaulted Ceiling
- Ceiling Fan
- Skylights
- Thermal Windows
- Entryway
- Great Room with Fireplace
- Formal Dining Room
- Loft
- Finished Basement
- Laundry in Basement
- Attic Fan
- Smart Locks
Kitchen
- Hearth Room
- Breakfast Area or Nook
- Eat-In Kitchen
- <<doubleOvenToken>>
- Cooktop<<rangeHoodToken>>
- Dishwasher
- Stainless Steel Appliances
- Kitchen Island
- Disposal
Flooring
- Wood
- Carpet
- Tile
Bedrooms and Bathrooms
- 4 Bedrooms
- Primary Bedroom on Main
- Walk-In Closet
Outdoor Features
- Deck
- Porch
Location
- City Lot
Schools
- Hazel Grove Elementary School
- Lee's Summit North High School
Utilities
- Forced Air Heating and Cooling System
- Heating System Uses Natural Gas
Listing and Financial Details
- Assessor Parcel Number 43-430-01-11-00-0-00-000
- $0 special tax assessment
Community Details
Overview
- Association fees include all amenities, snow removal, street
- Lakewood HOA
- Lakewood Subdivision
Amenities
- Clubhouse
- Community Center
Recreation
- Golf Course Community
- Tennis Courts
- Community Pool
- Trails
Ownership History
Purchase Details
Home Financials for this Owner
Home Financials are based on the most recent Mortgage that was taken out on this home.Purchase Details
Purchase Details
Home Financials for this Owner
Home Financials are based on the most recent Mortgage that was taken out on this home.Purchase Details
Home Financials for this Owner
Home Financials are based on the most recent Mortgage that was taken out on this home.Purchase Details
Purchase Details
Home Financials for this Owner
Home Financials are based on the most recent Mortgage that was taken out on this home.Purchase Details
Home Financials for this Owner
Home Financials are based on the most recent Mortgage that was taken out on this home.Purchase Details
Purchase Details
Purchase Details
Purchase Details
Home Financials for this Owner
Home Financials are based on the most recent Mortgage that was taken out on this home.Purchase Details
Similar Homes in the area
Home Values in the Area
Average Home Value in this Area
Purchase History
| Date | Type | Sale Price | Title Company |
|---|---|---|---|
| Warranty Deed | -- | Alliance Nationwide Title | |
| Warranty Deed | -- | Alliance Nationwide Title | |
| Warranty Deed | -- | Accurate Title | |
| Warranty Deed | -- | Platinum Title Llc | |
| Warranty Deed | -- | Coffelt Land Title Inc | |
| Quit Claim Deed | -- | None Available | |
| Interfamily Deed Transfer | -- | None Available | |
| Warranty Deed | -- | Metro One Title | |
| Special Warranty Deed | -- | Stewart Title Of Kansas City | |
| Special Warranty Deed | -- | First Financial Title Of Kan | |
| Trustee Deed | $166,419 | First Financial Title Of Kan | |
| Warranty Deed | -- | Stewart | |
| Interfamily Deed Transfer | -- | -- |
Mortgage History
| Date | Status | Loan Amount | Loan Type |
|---|---|---|---|
| Open | $456,000 | New Conventional | |
| Closed | $456,000 | New Conventional | |
| Previous Owner | $375,000 | New Conventional | |
| Previous Owner | $265,000 | New Conventional | |
| Previous Owner | $228,937 | FHA | |
| Previous Owner | $213,162 | FHA | |
| Previous Owner | $210,012 | FHA | |
| Previous Owner | $205,000 | Purchase Money Mortgage |
Property History
| Date | Event | Price | Change | Sq Ft Price |
|---|---|---|---|---|
| 09/19/2024 09/19/24 | Sold | -- | -- | -- |
| 08/24/2024 08/24/24 | Pending | -- | -- | -- |
| 08/16/2024 08/16/24 | For Sale | $489,000 | +103.8% | $139 / Sq Ft |
| 05/13/2021 05/13/21 | Sold | -- | -- | -- |
| 03/18/2021 03/18/21 | For Sale | $240,000 | -- | $92 / Sq Ft |
Tax History Compared to Growth
Tax History
| Year | Tax Paid | Tax Assessment Tax Assessment Total Assessment is a certain percentage of the fair market value that is determined by local assessors to be the total taxable value of land and additions on the property. | Land | Improvement |
|---|---|---|---|---|
| 2024 | $3,830 | $53,436 | $7,623 | $45,813 |
| 2023 | $3,830 | $53,436 | $7,623 | $45,813 |
| 2022 | $4,479 | $55,480 | $8,778 | $46,702 |
| 2021 | $4,571 | $55,480 | $8,778 | $46,702 |
| 2020 | $4,201 | $50,485 | $8,778 | $41,707 |
| 2019 | $4,086 | $50,485 | $8,778 | $41,707 |
| 2018 | $4,098 | $46,991 | $6,387 | $40,604 |
| 2017 | $4,098 | $46,991 | $6,387 | $40,604 |
| 2016 | $4,020 | $45,619 | $6,688 | $38,931 |
| 2014 | $3,671 | $40,843 | $6,691 | $34,152 |
Agents Affiliated with this Home
-
Carly Estes
C
Seller's Agent in 2024
Carly Estes
United Real Estate Kansas City
(540) 845-3511
1 in this area
36 Total Sales
-
G
Buyer's Agent in 2024
Gina Carpenter
Cynda Sells Realty Group L L C
-
Russ Bouknight

Seller's Agent in 2021
Russ Bouknight
Keller Williams KC North
(816) 694-1309
2 in this area
79 Total Sales
Map
Source: Heartland MLS
MLS Number: 2505088
APN: 43-430-01-11-00-0-00-000
- 220 NW Aspen St
- 224 NW Locust St
- 219 NW Locust St
- 400 NW Poplar St
- 114 NW Teakwood St
- 4117 NE Edgewater Ct
- 249 NE Edgewater Dr
- 3845 NW Cimarron St
- 234 NE Bayview Dr
- 4616 NW Bramble Trail
- 4011 NE Woodridge Dr
- 212 NE Landings Cir
- 208 NE Landings Cir
- 3621 NE Basswood Dr
- 3632 NW Blue Jacket Dr
- 3610 NE Basswood Dr
- 3647 NW Blue Jacket Dr
- 16104 E 76th St
- 7120 Lee's Summit Rd
- 7140 Lee's Summit Rd
