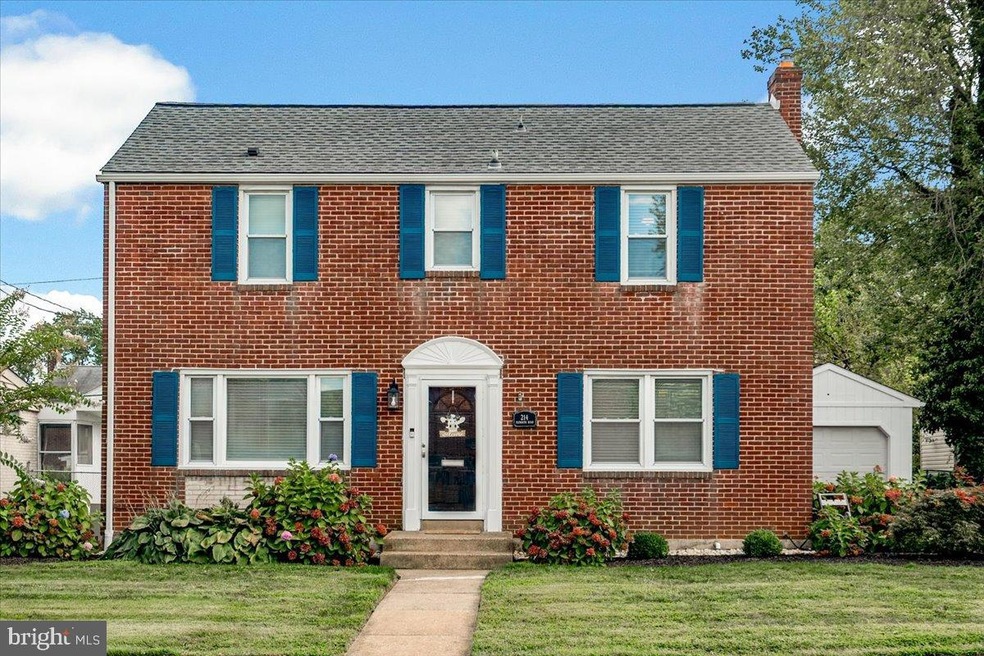
214 Plymouth Rd Wilmington, DE 19803
Fairfax NeighborhoodEstimated payment $2,812/month
Highlights
- Very Popular Property
- Colonial Architecture
- No HOA
- Brandywine High School Rated 9+
- Vaulted Ceiling
- 1 Car Detached Garage
About This Home
This charming brick home truly checks all the boxes. Nestled on a quiet, tree-lined street, it offers the perfect balance of character, comfort, and modern updates.
Step inside to a spacious living and dining room with gleaming hardwood floors — an ideal setting for both everyday living and special gatherings. Beyond what you’d expect in a classic, well-built Fairfax home, this property surprises with a large family room featuring vaulted ceilings, skylights, and a cozy wood-burning fireplace. The updated kitchen shines with new countertops and stainless steel appliances, while a first-floor laundry room and full bath add everyday convenience. From the main level, step out onto the expansive composite deck and enjoy a backyard that truly extends your living and entertaining space. The partially finished basement offers flexibility for a playroom, exercise area, or home office, while the unfinished section provides ample storage and workspace.
Upstairs, the primary bedroom features hardwood floors and a walk-in closet. Two additional bedrooms with ample storage and an updated full bath complete the second level.
Roof and systems are all well-maintained. This property is move-in ready. With its thoughtful updates, versatile spaces, and timeless curb appeal, 214 Plymouth Road is ready to welcome its next owners.
Listing Agent
Patterson-Schwartz - Greenville License #RS-329263 Listed on: 09/05/2025

Home Details
Home Type
- Single Family
Est. Annual Taxes
- $3,894
Year Built
- Built in 1951
Lot Details
- 6,098 Sq Ft Lot
- Property is Fully Fenced
- Property is zoned NC-5
Parking
- 1 Car Detached Garage
- Garage Door Opener
Home Design
- Colonial Architecture
- Brick Exterior Construction
- Block Foundation
Interior Spaces
- Property has 2 Levels
- Vaulted Ceiling
- Fireplace
- Family Room
- Living Room
- Dining Room
- Laundry Room
- Partially Finished Basement
Bedrooms and Bathrooms
- 3 Bedrooms
- En-Suite Primary Bedroom
Utilities
- 90% Forced Air Heating and Cooling System
- Cooling System Utilizes Natural Gas
- Natural Gas Water Heater
Community Details
- No Home Owners Association
- Fairfax Subdivision
Listing and Financial Details
- Assessor Parcel Number 0609000447
Map
Home Values in the Area
Average Home Value in this Area
Tax History
| Year | Tax Paid | Tax Assessment Tax Assessment Total Assessment is a certain percentage of the fair market value that is determined by local assessors to be the total taxable value of land and additions on the property. | Land | Improvement |
|---|---|---|---|---|
| 2024 | $2,637 | $69,300 | $12,700 | $56,600 |
| 2023 | $2,410 | $69,300 | $12,700 | $56,600 |
| 2022 | $2,452 | $69,300 | $12,700 | $56,600 |
| 2021 | $2,451 | $69,300 | $12,700 | $56,600 |
| 2020 | $2,452 | $69,300 | $12,700 | $56,600 |
| 2019 | $2,667 | $69,300 | $12,700 | $56,600 |
| 2018 | $2,343 | $69,300 | $12,700 | $56,600 |
| 2017 | $2,307 | $69,300 | $12,700 | $56,600 |
| 2016 | $2,305 | $69,300 | $12,700 | $56,600 |
| 2015 | $2,121 | $69,300 | $12,700 | $56,600 |
| 2014 | $2,120 | $69,300 | $12,700 | $56,600 |
Property History
| Date | Event | Price | Change | Sq Ft Price |
|---|---|---|---|---|
| 09/05/2025 09/05/25 | For Sale | $459,900 | +53.3% | $216 / Sq Ft |
| 07/22/2016 07/22/16 | Sold | $300,000 | 0.0% | $164 / Sq Ft |
| 06/11/2016 06/11/16 | Pending | -- | -- | -- |
| 06/10/2016 06/10/16 | For Sale | $300,000 | -- | $164 / Sq Ft |
Purchase History
| Date | Type | Sale Price | Title Company |
|---|---|---|---|
| Deed | $300,000 | None Available | |
| Deed | $265,000 | -- | |
| Interfamily Deed Transfer | -- | None Available | |
| Deed | $265,000 | Transnation Title |
Mortgage History
| Date | Status | Loan Amount | Loan Type |
|---|---|---|---|
| Open | $240,000 | New Conventional | |
| Previous Owner | $194,800 | New Conventional | |
| Previous Owner | $50,000 | Credit Line Revolving | |
| Previous Owner | $185,000 | Purchase Money Mortgage |
Similar Homes in Wilmington, DE
Source: Bright MLS
MLS Number: DENC2088794
APN: 06-090.00-447
- 2209 Robin Rd
- 2403 Bryn Mawr Ave
- 2225 Fairfax Blvd
- 2402 Wellesley Ave
- 107 Alders Dr
- 213 Cordon Rd
- 1502 Bedford Rd
- 233 Prospect Dr
- 2702 Charlotte Ave
- 302 Mcdaniel Ave
- 700 Halstead Rd
- 108 Canterbury Dr
- 215 Lyndhurst Ave
- 2 Madelyn Ave
- 124 Florence Ave
- 1515 Rockland Rd Unit 203
- 1515 Rockland Rd Unit 102
- 1517 Rockland Rd Unit 301
- 1415 Talley Rd
- 0 Concord Mall Unit DENC2076028
- 400-402 Foulk Rd
- 219 Delaware Ave
- 100 Cleveland Ave
- 2106 Largo Rd
- 418 Brandywine Blvd
- 3575 Silverside Rd
- 4310 Miller Rd
- 3400 Miller Rd
- 1254 Faun Rd
- 520 W 38th St
- 200 Mill Rd
- 2509 Baynard Blvd
- 310 Shipley Rd
- 2300 UNIT 105 Riddle Ave Unit 105
- 2304 Riddle Ave Unit C403
- 3314 N Washington St
- 2925 Shipley Rd
- 2604 N Madison St
- 811 W 19th St
- 2713 Thompson Place






