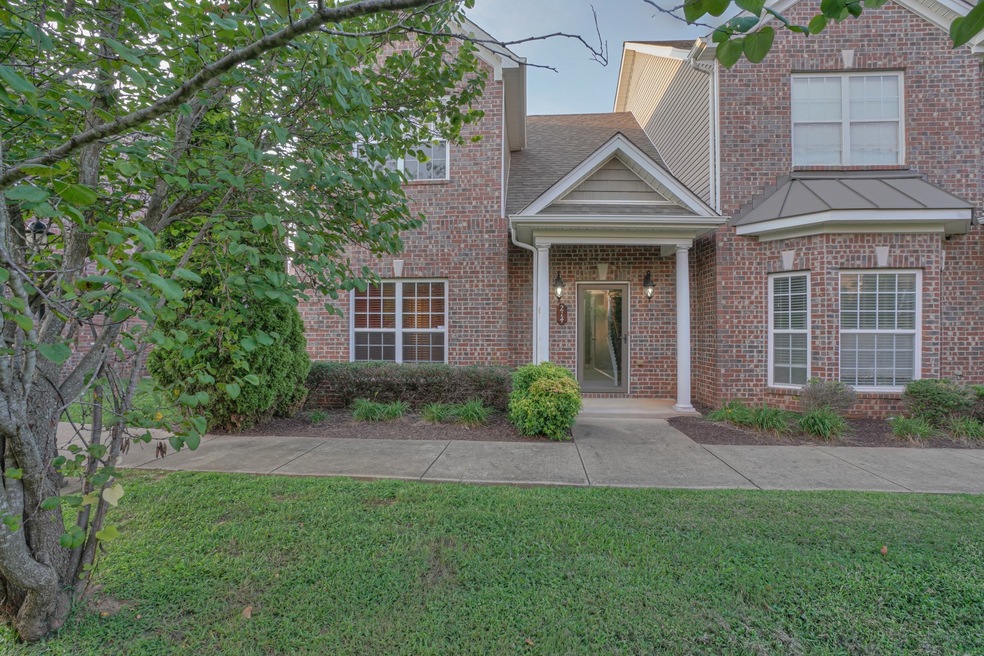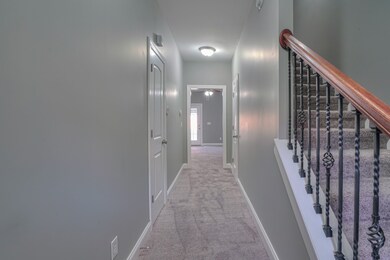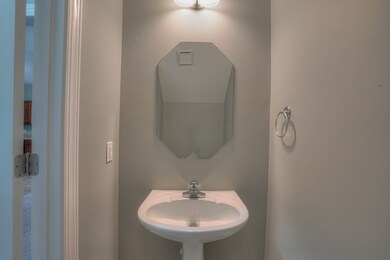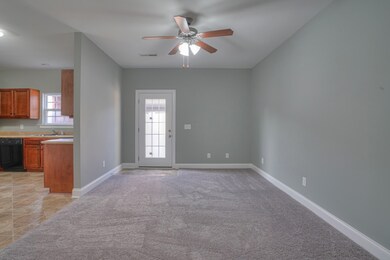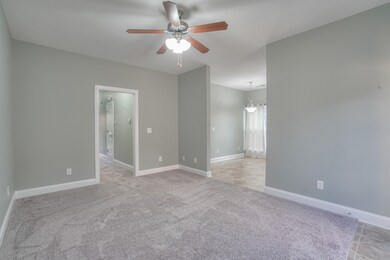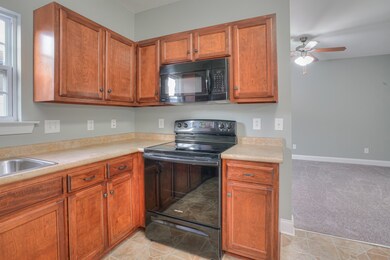
214 Rowlette Cir Murfreesboro, TN 37127
Estimated Value: $283,000 - $319,000
Highlights
- Contemporary Architecture
- Porch
- Walk-In Closet
- Christiana Middle School Rated A-
- 2 Car Attached Garage
- Cooling Available
About This Home
As of October 2023Welcome to this 100% move in ready home! This home features 2 bedrooms(1 on the main floor) and the loft can easily be a 3rd bedroom. The home has 2.5 baths. This home has new carpet, paint and some light fixtures. The open kitchen comes with all of the appliances including a refrigerator. A washer and dryer will also remain. This home's prime location offers easy access to shopping, dining, and entertainment options. With schools, healthcare facilities, and major highways just minutes away. Also enjoy the nearby park and walking trails. This home is currently dual zoned for Elementary Grade level at Black Fox Elementary and Plainview Elementary.
Last Agent to Sell the Property
Keller Williams Realty - Murfreesboro License # 278841 Listed on: 10/05/2023

Townhouse Details
Home Type
- Townhome
Est. Annual Taxes
- $1,699
Year Built
- Built in 2008
Lot Details
- Privacy Fence
HOA Fees
- $110 Monthly HOA Fees
Home Design
- Contemporary Architecture
- Brick Exterior Construction
- Slab Foundation
- Asphalt Roof
Interior Spaces
- 1,535 Sq Ft Home
- Property has 2 Levels
- Ceiling Fan
- Storage
Kitchen
- Microwave
- Dishwasher
Flooring
- Carpet
- Vinyl
Bedrooms and Bathrooms
- 2 Bedrooms | 1 Main Level Bedroom
- Walk-In Closet
Laundry
- Dryer
- Washer
Parking
- 2 Car Attached Garage
- 2 Carport Spaces
Outdoor Features
- Patio
- Porch
Schools
- Black Fox Elementary School
- Christiana Middle School
- Riverdale High School
Utilities
- Cooling Available
- Central Heating
Community Details
- Association fees include exterior maintenance, ground maintenance, insurance
- The Villas Of Baskinwood S Subdivision
Listing and Financial Details
- Assessor Parcel Number 136 00606 R0101800
Ownership History
Purchase Details
Home Financials for this Owner
Home Financials are based on the most recent Mortgage that was taken out on this home.Purchase Details
Home Financials for this Owner
Home Financials are based on the most recent Mortgage that was taken out on this home.Purchase Details
Home Financials for this Owner
Home Financials are based on the most recent Mortgage that was taken out on this home.Similar Homes in Murfreesboro, TN
Home Values in the Area
Average Home Value in this Area
Purchase History
| Date | Buyer | Sale Price | Title Company |
|---|---|---|---|
| Gant Krontavia | $290,000 | Stones River Title | |
| Zipay Michael Andrew | $165,000 | Memorial Title Llc | |
| Halfacre Noah E | $133,000 | -- |
Mortgage History
| Date | Status | Borrower | Loan Amount |
|---|---|---|---|
| Open | Gant Krontavia | $287,138 | |
| Closed | Gant Krontavia | $287,138 | |
| Closed | Gant Krontavia | $284,747 | |
| Previous Owner | Zipay Michael Andrew | $140,250 | |
| Previous Owner | Halfacre Noah E | $75,500 | |
| Previous Owner | Gresham Clyde E | $138,951 | |
| Previous Owner | Gresham Clyde E | $141,192 | |
| Previous Owner | Gresham Clyde E | $138,422 |
Property History
| Date | Event | Price | Change | Sq Ft Price |
|---|---|---|---|---|
| 10/16/2023 10/16/23 | Sold | $290,000 | -3.3% | $189 / Sq Ft |
| 10/10/2023 10/10/23 | Pending | -- | -- | -- |
| 10/05/2023 10/05/23 | For Sale | $299,900 | -79.9% | $195 / Sq Ft |
| 01/14/2021 01/14/21 | Pending | -- | -- | -- |
| 11/10/2020 11/10/20 | For Sale | $1,495,000 | +806.1% | $1,027 / Sq Ft |
| 07/27/2018 07/27/18 | Sold | $165,000 | -52.8% | $113 / Sq Ft |
| 09/13/2017 09/13/17 | Pending | -- | -- | -- |
| 09/06/2017 09/06/17 | For Sale | $349,900 | +163.1% | $237 / Sq Ft |
| 09/05/2017 09/05/17 | Off Market | $133,000 | -- | -- |
| 08/21/2015 08/21/15 | Sold | $133,000 | -- | $90 / Sq Ft |
Tax History Compared to Growth
Tax History
| Year | Tax Paid | Tax Assessment Tax Assessment Total Assessment is a certain percentage of the fair market value that is determined by local assessors to be the total taxable value of land and additions on the property. | Land | Improvement |
|---|---|---|---|---|
| 2024 | $1,871 | $66,125 | $2,500 | $63,625 |
| 2023 | $1,241 | $66,125 | $2,500 | $63,625 |
| 2022 | $1,069 | $66,125 | $2,500 | $63,625 |
| 2021 | $905 | $40,775 | $2,500 | $38,275 |
Agents Affiliated with this Home
-
Jimmy Burris

Seller's Agent in 2023
Jimmy Burris
Keller Williams Realty - Murfreesboro
(615) 585-7737
34 in this area
66 Total Sales
-
Felita Smotherman

Buyer's Agent in 2023
Felita Smotherman
Intero Real Estate Services
(615) 308-1317
45 in this area
73 Total Sales
-

Seller's Agent in 2018
Steven Richards
-
Jim Dibble

Buyer's Agent in 2018
Jim Dibble
Compass RE - Murfreesboro
(615) 439-8175
13 in this area
40 Total Sales
-
Joan McMurry
J
Seller's Agent in 2015
Joan McMurry
Coldwell Banker Southern Realty
(615) 485-2428
2 in this area
23 Total Sales
-
Roger West

Buyer's Agent in 2015
Roger West
Lynch Rigsby Realty & Auction, LLC
(931) 808-7938
5 Total Sales
Map
Source: Realtracs
MLS Number: 2578718
APN: 136-006.06-C-029
- 309 Panther Dr
- 307 Panther Dr
- 237 Panther Dr
- 303 Panther Dr
- 235 Panther Dr
- 231 Panther Dr
- 225 Panther Dr
- 223 Panther Dr
- 228 Panther Dr
- 226 Panther Dr
- 224 Panther Dr
- 3614 Simba Ln
- 3550 Shelbyville Hwy
- 3033 Tybee Trail
- 156 Volunteer Rd
- 163 Lansdan Dr
- 115 Lancaster Gate Place
- 206 Sayre Ln
- 422 Paul Norman Dr
- 3698 Shelbyville Hwy
- 214 Rowlette Cir
- 218 Rowlette Cir
- 220 Rowlette Cir
- 208 Rowlette Cir
- 206 Rowlette Cir
- 213 Rowlette Cir
- 215 Rowlette Cir
- 204 Rowlette Cir
- 209 Rowlette Cir
- 217 Rowlette Cir
- 219 Rowlette Cir
- 207 Rowlette Cir
- 205 Rowlette Cir
- 203 Rowlette Cir
- 341 Rowlette Cir
- 337 Rowlette Cir
- 339 Rowlette Cir
- 345 Rowlette Cir
- 335 Rowlette Cir
- 347 Rowlette Cir
