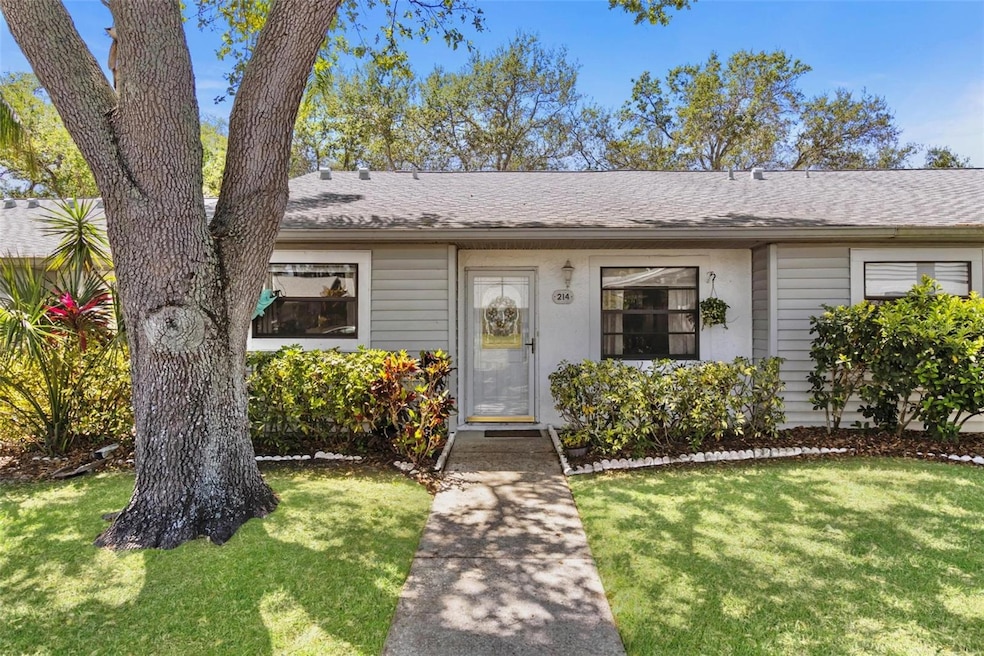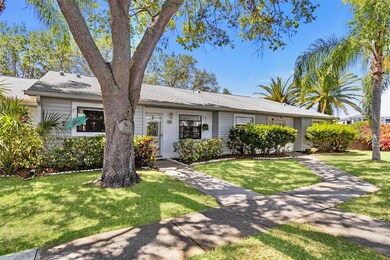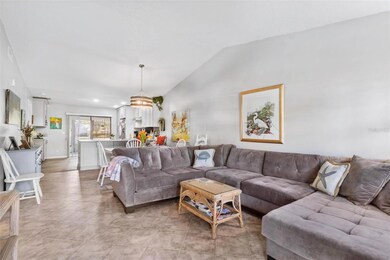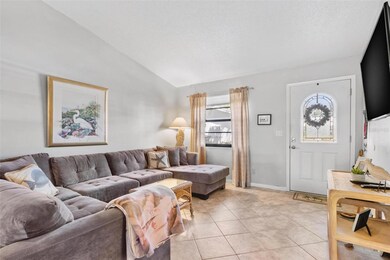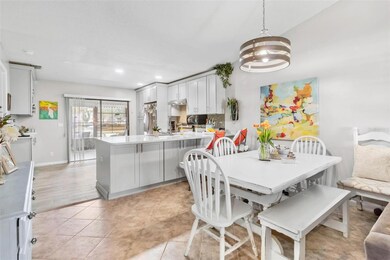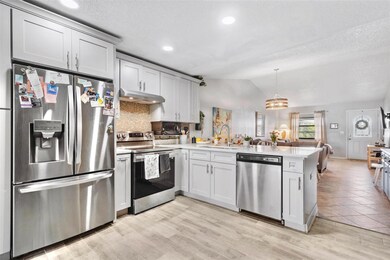
214 Somerset Cir N Dunedin, FL 34698
Willow Wood Village NeighborhoodEstimated Value: $257,000 - $315,000
Highlights
- Oak Trees
- Clubhouse
- Garden View
- Open Floorplan
- Contemporary Architecture
- Sun or Florida Room
About This Home
As of April 2023Welcome to your slice of DUNEDIN paradise! This well maintained and comfortable 2 bedroom, 2 bath villa is a MUST-SEE. It showcases an open floor plan that allows a natural flow from the sunny living room through the dining area and then into the beautifully remodeled and updated kitchen (2022). Sliding doors lead to the screened and vinyl enclosed lanai - which runs the width of the house and is perfect for year-round use! Step from the lanai into a paved and bricked outdoor living area that has plenty of room for a grill, table and chairs, and a container garden! Tennis courts are across the street! Back in the spacious kitchen, there is plenty of cabinet storage AND a dry bar (with wine rack!) on the opposite wall. The large quartz countertop means you won’t run out of space when you are cooking or working – and the counter on the dining side was designed to accommodate storage cabinets as well as provide additional seating for family and friends. Master bedroom can fit a king-sized bed and includes a ceiling fan, walk-in closet and ensuite bathroom. Low HOA; roofs were replaced in 2022.
Last Agent to Sell the Property
HOMEFRONT REALTY License #3545574 Listed on: 03/25/2023
Home Details
Home Type
- Single Family
Est. Annual Taxes
- $2,487
Year Built
- Built in 1988
Lot Details
- 2,450 Sq Ft Lot
- Lot Dimensions are 25x98
- Cul-De-Sac
- Northeast Facing Home
- Mature Landscaping
- Oak Trees
- Garden
HOA Fees
Property Views
- Garden
- Tennis Court
Home Design
- Contemporary Architecture
- Patio Home
- Villa
- Slab Foundation
- Wood Frame Construction
- Shingle Roof
- Wood Siding
Interior Spaces
- 972 Sq Ft Home
- 1-Story Property
- Open Floorplan
- Dry Bar
- High Ceiling
- Ceiling Fan
- Window Treatments
- Sliding Doors
- Combination Dining and Living Room
- Sun or Florida Room
- Fire and Smoke Detector
Kitchen
- Eat-In Kitchen
- Built-In Oven
- Range with Range Hood
- Microwave
- Dishwasher
Flooring
- Laminate
- Ceramic Tile
Bedrooms and Bathrooms
- 2 Bedrooms
- En-Suite Bathroom
- Walk-In Closet
- 2 Full Bathrooms
Laundry
- Laundry closet
- Dryer
- Washer
Schools
- Dunedin Elementary School
- Dunedin Highland Middle School
- Dunedin High School
Utilities
- Central Heating and Cooling System
- High Speed Internet
- Cable TV Available
Additional Features
- Reclaimed Water Irrigation System
- Enclosed patio or porch
- Property is near a golf course
Listing and Financial Details
- Visit Down Payment Resource Website
- Tax Lot 53
- Assessor Parcel Number 35-28-15-98115-000-0530
Community Details
Overview
- Optional Additional Fees
- Association fees include cable TV, pool, maintenance structure, ground maintenance, management, recreational facilities, trash
- Mary Monteleone/Associa Gulf Coast Association, Phone Number (727) 506-2429
- Visit Association Website
- Somerset Association
- Willow Wood Village Subdivision
- On-Site Maintenance
- The community has rules related to deed restrictions, fencing, allowable golf cart usage in the community
Amenities
- Clubhouse
- Community Mailbox
Recreation
- Tennis Courts
- Pickleball Courts
- Recreation Facilities
- Community Pool
Ownership History
Purchase Details
Home Financials for this Owner
Home Financials are based on the most recent Mortgage that was taken out on this home.Purchase Details
Purchase Details
Purchase Details
Home Financials for this Owner
Home Financials are based on the most recent Mortgage that was taken out on this home.Similar Homes in the area
Home Values in the Area
Average Home Value in this Area
Purchase History
| Date | Buyer | Sale Price | Title Company |
|---|---|---|---|
| Robley Eileen | $299,500 | Equity National Title | |
| Stacey Robert | $86,000 | None Available | |
| Lefort Jacques | $15,500 | -- | |
| Lefort Jacques | $57,500 | -- |
Mortgage History
| Date | Status | Borrower | Loan Amount |
|---|---|---|---|
| Previous Owner | Lefort Jacques | $30,000 |
Property History
| Date | Event | Price | Change | Sq Ft Price |
|---|---|---|---|---|
| 04/11/2023 04/11/23 | Sold | $299,500 | -3.1% | $308 / Sq Ft |
| 03/27/2023 03/27/23 | Pending | -- | -- | -- |
| 03/25/2023 03/25/23 | For Sale | $309,000 | -- | $318 / Sq Ft |
Tax History Compared to Growth
Tax History
| Year | Tax Paid | Tax Assessment Tax Assessment Total Assessment is a certain percentage of the fair market value that is determined by local assessors to be the total taxable value of land and additions on the property. | Land | Improvement |
|---|---|---|---|---|
| 2024 | $2,684 | $227,163 | -- | $227,163 |
| 2023 | $2,684 | $178,548 | $0 | $178,548 |
| 2022 | $2,487 | $167,578 | $0 | $167,578 |
| 2021 | $2,271 | $136,118 | $0 | $0 |
| 2020 | $2,055 | $117,565 | $0 | $0 |
| 2019 | $1,913 | $110,972 | $0 | $110,972 |
| 2018 | $1,755 | $100,906 | $0 | $0 |
| 2017 | $1,671 | $98,705 | $0 | $0 |
| 2016 | $1,417 | $71,902 | $0 | $0 |
| 2015 | $1,149 | $58,384 | $0 | $0 |
| 2014 | -- | $51,085 | $0 | $0 |
Agents Affiliated with this Home
-
Jill Harper-Judd
J
Seller's Agent in 2023
Jill Harper-Judd
HOMEFRONT REALTY
(727) 641-4444
1 in this area
6 Total Sales
-
Chrisy Tellis

Buyer's Agent in 2023
Chrisy Tellis
MAGNATE REALTY, LLC
(727) 424-6499
1 in this area
54 Total Sales
Map
Source: Stellar MLS
MLS Number: U8194901
APN: 35-28-15-98115-000-0530
- 211 Somerset Cir N
- 223 Somerset Cir N
- 152 Chelsea Ct
- 26 Concord Dr
- 34 Concord Dr
- 1103 Coral Ln
- 51 Lexington Dr
- 1211 Penny Ct
- 1126 Tarridon Ct
- 80 Squire Ct
- 1122 Montrose Place Unit 1713
- 149 Sky Loch Dr E
- 1159 Montrose Place Unit 1665
- 889 Sky Loch Dr S
- 224 Sky Loch Dr E
- 883 Sky Loch Dr S
- 1201 Montrose Place
- 200 Portree Dr
- 230 Portree Dr
- 368 Perth Ct Unit 368
- 214 Somerset Cir N
- 210 Somerset Cir N
- 218 Somerset Cir N
- 206 Somerset Cir N
- 202 Somerset Cir N
- 222 Somerset Cir N
- 198 Somerset Cir N
- 226 Somerset Cir N
- 230 Somerset Cir N
- 234 Somerset Cir N
- 161 Chelsea Ct
- 159 Chelsea Ct
- 1109 Somerset Cir S
- 207 Somerset Cir N
- 227 Somerset Cir N
- 235 Somerset Cir N
- 236 Somerset Cir N
- 215 Somerset Cir N
- 157 Chelsea Ct
- 157 Chelsea Ct Unit A
