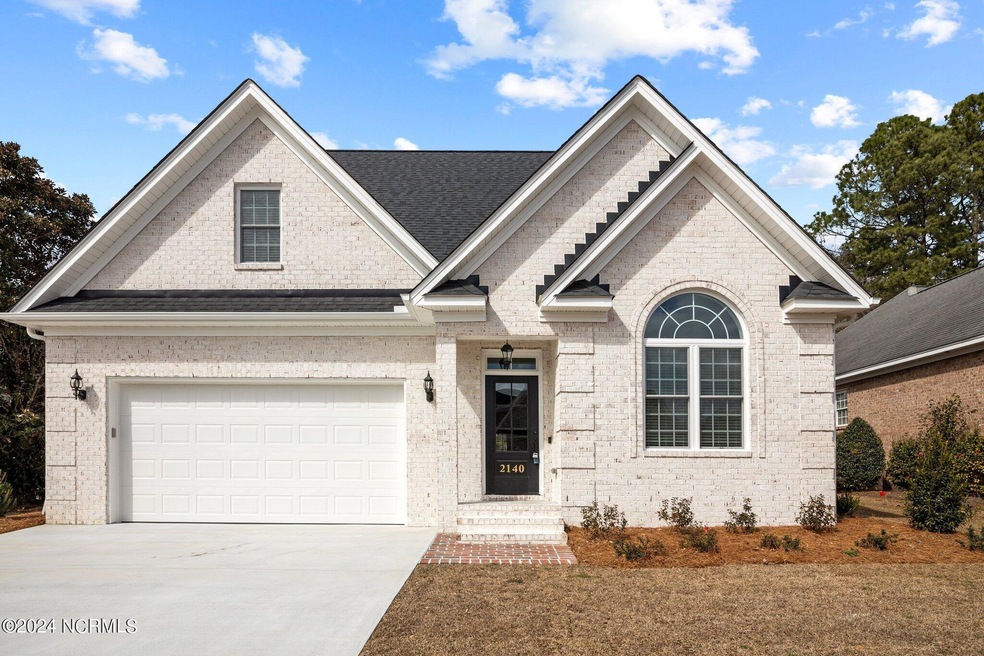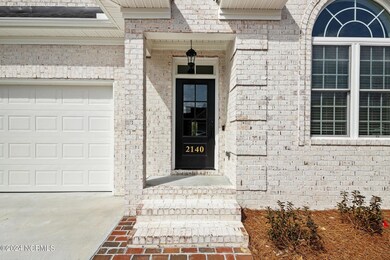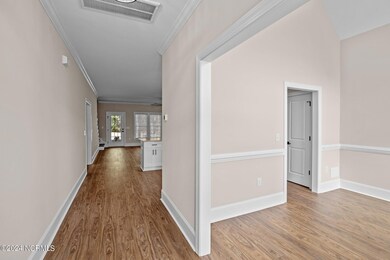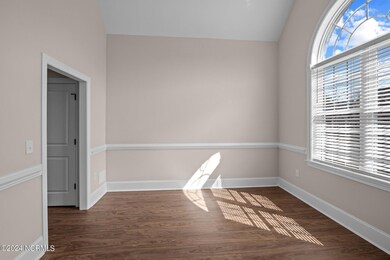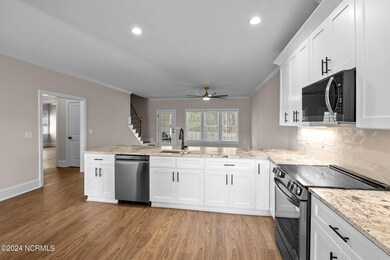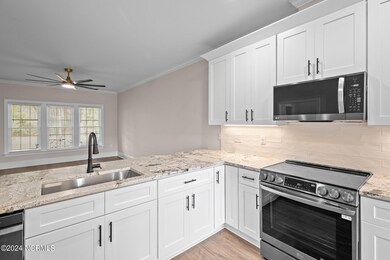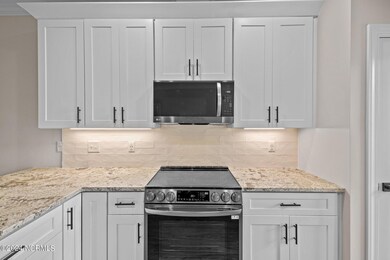
2140 Cornerstone Dr Winterville, NC 28590
Highlights
- Main Floor Primary Bedroom
- Great Room
- Formal Dining Room
- Attic
- Covered patio or porch
- Thermal Windows
About This Home
As of May 2024Luxury meets functionality and convenience in this new construction home, located within the prestigious Cornerstone community. Positioned on the border of Greenville and Winterville, this 4-bedroom home affords you the opportunity to easily access all points of interest that each community offers, whether it be for business or pleasure. Head to Downtown Greenville to enjoy some of the area's best and newest restaurants and shops, or head to Downtown Winterville to experience breweries and other points of interest within a quick and easy drive. But you may find that you're not often drawn to venture out as you feel so at ease within this beautiful home. The modern, yet soft, light brick combines with a timeless traditional facade to welcome you home. Inside is a breath of fresh air thanks to the open floor plan. The foyer draws you in to the kitchen and living areas, which get plenty of light thanks to the triple window at the rear of the home. The large living area allows flexibility with arranging key furniture pieces. You'll have plenty of spaces for guests to relax, and you can interface with them easily thanks to the kitchen blending into the living area via the expansive peninsula. Outfitted with a gorgeous, flowing stone counter, the area can easily accommodate 6 (or more!) barstools -- perfect for guests or for more casual and daily meals at home. White shaker cabinets provide a soft modern touch to the space and, most importantly, give you ample room to store all of your kitchen equipment; the pantry provides dedicated space to tuck away dry goods and appliances, keeping your counters clutter-free! The dining room completes the living space, lending a bit of drama to the space with its vaulted ceiling and continued provision of natural light. The owner's suite is found on the main level and includes a massive walk-in closet, complete with wood shelving and cubbies, and a relaxing spa-like bathroom. A walk-in shower with toiletry niche, large double vanity,
Last Agent to Sell the Property
Keller Williams Realty Points East License #282481 Listed on: 12/04/2023

Home Details
Home Type
- Single Family
Est. Annual Taxes
- $2,268
Year Built
- Built in 2023
Lot Details
- 8,276 Sq Ft Lot
- Property is zoned R6
HOA Fees
- $75 Monthly HOA Fees
Home Design
- Brick Exterior Construction
- Slab Foundation
- Wood Frame Construction
- Architectural Shingle Roof
- Stick Built Home
Interior Spaces
- 2,579 Sq Ft Home
- 2-Story Property
- Ceiling Fan
- Thermal Windows
- Great Room
- Formal Dining Room
- Scuttle Attic Hole
- Laundry Room
Kitchen
- Stove
- <<builtInMicrowave>>
- Dishwasher
Bedrooms and Bathrooms
- 4 Bedrooms
- Primary Bedroom on Main
- Walk-In Closet
- Walk-in Shower
Parking
- 2 Car Attached Garage
- Front Facing Garage
- Driveway
Schools
- W. H. Robinson Elementary School
- E. B. Aycock Middle School
- South Central High School
Utilities
- Central Air
- Heat Pump System
Additional Features
- Energy-Efficient Doors
- Covered patio or porch
Listing and Financial Details
- Tax Lot 8
- Assessor Parcel Number 079815
Community Details
Overview
- Keystone Property Management Association, Phone Number (252) 355-8884
- Cornerstone Subdivision
- Maintained Community
Security
- Resident Manager or Management On Site
Ownership History
Purchase Details
Home Financials for this Owner
Home Financials are based on the most recent Mortgage that was taken out on this home.Purchase Details
Home Financials for this Owner
Home Financials are based on the most recent Mortgage that was taken out on this home.Purchase Details
Home Financials for this Owner
Home Financials are based on the most recent Mortgage that was taken out on this home.Similar Homes in Winterville, NC
Home Values in the Area
Average Home Value in this Area
Purchase History
| Date | Type | Sale Price | Title Company |
|---|---|---|---|
| Warranty Deed | $499,000 | None Listed On Document | |
| Warranty Deed | $44,000 | None Listed On Document | |
| Warranty Deed | $42,500 | None Available |
Mortgage History
| Date | Status | Loan Amount | Loan Type |
|---|---|---|---|
| Open | $399,200 | New Conventional |
Property History
| Date | Event | Price | Change | Sq Ft Price |
|---|---|---|---|---|
| 05/16/2024 05/16/24 | Sold | $499,000 | -1.2% | $193 / Sq Ft |
| 04/19/2024 04/19/24 | Pending | -- | -- | -- |
| 12/04/2023 12/04/23 | For Sale | $505,000 | +1047.7% | $196 / Sq Ft |
| 05/31/2023 05/31/23 | Sold | $44,000 | -12.0% | -- |
| 04/26/2023 04/26/23 | Pending | -- | -- | -- |
| 12/13/2022 12/13/22 | For Sale | $50,000 | 0.0% | -- |
| 12/05/2022 12/05/22 | Pending | -- | -- | -- |
| 12/06/2021 12/06/21 | For Sale | $50,000 | +17.6% | -- |
| 06/29/2021 06/29/21 | Sold | $42,500 | -25.4% | -- |
| 05/21/2021 05/21/21 | Pending | -- | -- | -- |
| 06/22/2009 06/22/09 | For Sale | $57,000 | -- | -- |
Tax History Compared to Growth
Tax History
| Year | Tax Paid | Tax Assessment Tax Assessment Total Assessment is a certain percentage of the fair market value that is determined by local assessors to be the total taxable value of land and additions on the property. | Land | Improvement |
|---|---|---|---|---|
| 2024 | $2,268 | $362,488 | $41,500 | $320,988 |
| 2023 | $237 | $32,000 | $32,000 | $0 |
| 2022 | $238 | $32,000 | $32,000 | $0 |
| 2021 | $237 | $32,000 | $32,000 | $0 |
| 2020 | $238 | $32,000 | $32,000 | $0 |
| 2019 | $249 | $32,000 | $32,000 | $0 |
| 2018 | $237 | $32,000 | $32,000 | $0 |
| 2017 | $237 | $32,000 | $32,000 | $0 |
| 2016 | $234 | $32,000 | $32,000 | $0 |
| 2015 | $378 | $52,000 | $52,000 | $0 |
| 2014 | $378 | $52,000 | $52,000 | $0 |
Agents Affiliated with this Home
-
Amanda Whited

Seller's Agent in 2024
Amanda Whited
Keller Williams Realty Points East
(252) 999-2030
259 Total Sales
-
Michele Connors

Buyer's Agent in 2024
Michele Connors
The Overton Group
(252) 342-7066
186 Total Sales
-
Mark Hessert

Seller's Agent in 2023
Mark Hessert
ALDRIDGE & SOUTHERLAND
(252) 375-5226
21 Total Sales
-
ROBERTSON- OSULLIVAN TEAM
R
Seller's Agent in 2021
ROBERTSON- OSULLIVAN TEAM
ALDRIDGE & SOUTHERLAND
(252) 714-8183
310 Total Sales
Map
Source: Hive MLS
MLS Number: 100417244
APN: 079815
- 1944 Cornerstone Dr
- 4211 Old Tar Rd
- 106B Sunshine Ln
- 113 Sunshine Ln Unit C8
- 3902 Kipling Ct
- 305 Jack Place
- 4024 Cindi Ln
- 256 Jack Place
- 4025 Cindi Ln
- 367 Branchwood Dr
- 4013 Cindi Ln
- 228 Jack Place
- 224 Jack Place
- 3801 Charleston Ct
- 923 Persimmon Place
- 2119 Preston Trails Dr
- 644 Milton Dr
- 209 Donald Dr
- 102 White Oak Dr
- 2148 Braselton Dr
