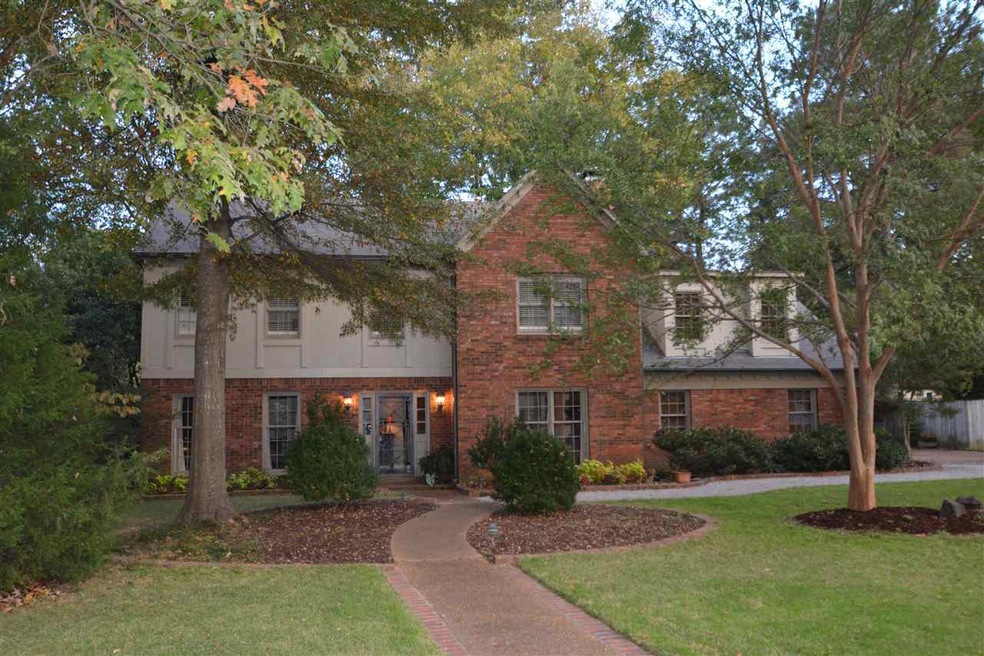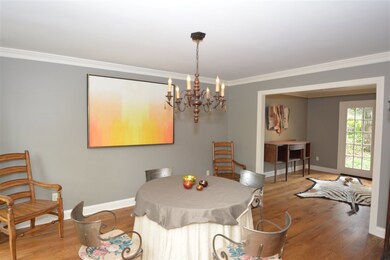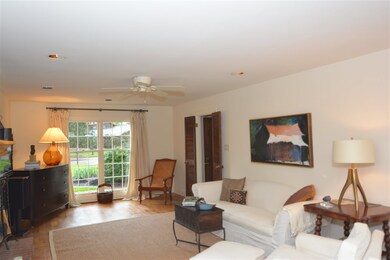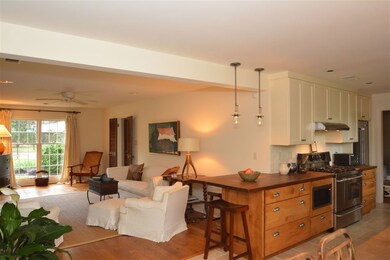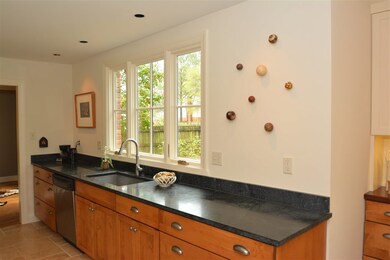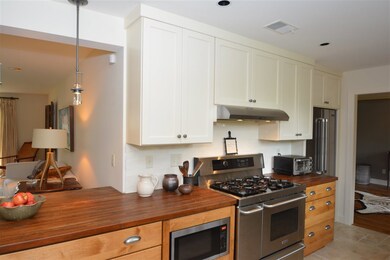
2140 Kilbirnie Dr Germantown, TN 38139
Estimated Value: $519,869 - $543,000
Highlights
- Updated Kitchen
- Fireplace in Hearth Room
- Traditional Architecture
- Dogwood Elementary School Rated A
- Marble Flooring
- Attic
About This Home
As of May 2017Owner/Agent. Extensively renovated--kitchen, keeping rm & master BA to studs. Light filled European-style kitchen w/custom alder cabinetry, upscale appliances (refrig stays), soapstone & butcher block counters. Hardwood & stone floors down. All smooth ceilings, large gamerm, front & back stairs. Side entry gar w/18' door. Lovely back yard w/room for pool and/or addition. One bedrm is walk-through to gameroom & baths are smallish. All Hardiplank siding as well as some trim. Dogwood Elementary!
Last Agent to Sell the Property
Laura Helms
Adaro Realty, Inc. License #236946 Listed on: 03/30/2017
Home Details
Home Type
- Single Family
Est. Annual Taxes
- $3,705
Year Built
- Built in 1980
Lot Details
- 0.43 Acre Lot
- Lot Dimensions are 100x190
- Wood Fence
- Landscaped
- Level Lot
- Few Trees
Home Design
- Traditional Architecture
- Slab Foundation
- Composition Shingle Roof
Interior Spaces
- 2,800-2,999 Sq Ft Home
- 2,934 Sq Ft Home
- 2-Story Property
- Smooth Ceilings
- Ceiling Fan
- Fireplace in Hearth Room
- Fireplace Features Masonry
- Some Wood Windows
- Window Treatments
- Entrance Foyer
- Separate Formal Living Room
- Dining Room
- Bonus Room
- Storage Room
- Laundry Room
- Keeping Room
- Permanent Attic Stairs
Kitchen
- Updated Kitchen
- Eat-In Kitchen
- Breakfast Bar
- Double Self-Cleaning Oven
- Gas Cooktop
- Microwave
- Dishwasher
- Disposal
Flooring
- Wood
- Partially Carpeted
- Marble
Bedrooms and Bathrooms
- 4 Bedrooms
- Primary bedroom located on second floor
- All Upper Level Bedrooms
- Walk-In Closet
- Remodeled Bathroom
- Primary Bathroom is a Full Bathroom
- Dual Vanity Sinks in Primary Bathroom
- Separate Shower
Home Security
- Burglar Security System
- Storm Doors
- Termite Clearance
- Iron Doors
Parking
- 2 Car Attached Garage
- Side Facing Garage
- Garage Door Opener
- Driveway
Outdoor Features
- Patio
- Porch
Utilities
- Two cooling system units
- Central Heating and Cooling System
- Two Heating Systems
- Heating System Uses Gas
- 220 Volts
- Electric Water Heater
- Cable TV Available
Community Details
- Duntreath Sec A Subdivision
- Mandatory Home Owners Association
Listing and Financial Details
- Assessor Parcel Number G0231U A00011
Ownership History
Purchase Details
Home Financials for this Owner
Home Financials are based on the most recent Mortgage that was taken out on this home.Purchase Details
Purchase Details
Home Financials for this Owner
Home Financials are based on the most recent Mortgage that was taken out on this home.Purchase Details
Similar Homes in Germantown, TN
Home Values in the Area
Average Home Value in this Area
Purchase History
| Date | Buyer | Sale Price | Title Company |
|---|---|---|---|
| Budzak Jason Patrick | $357,500 | None Available | |
| Zarecor Laura H | -- | None Available | |
| Zarecor Laura H | $225,000 | Realty Title | |
| Henley Richard P | -- | Realty Title | |
| Henley Richard P | -- | First American Title Ins Co |
Mortgage History
| Date | Status | Borrower | Loan Amount |
|---|---|---|---|
| Open | Budzak Jason Patrick | $251,500 | |
| Closed | Budzak Jason Patrick | $267,500 | |
| Previous Owner | Helms Laura A | $100,000 | |
| Previous Owner | Zarecor Laura H | $100,000 | |
| Previous Owner | Henley Richard P | $25,000 | |
| Previous Owner | Henley Richard P | $20,000 | |
| Previous Owner | Henley Richard P | $20,000 |
Property History
| Date | Event | Price | Change | Sq Ft Price |
|---|---|---|---|---|
| 05/15/2017 05/15/17 | Sold | $357,500 | +0.7% | $128 / Sq Ft |
| 04/04/2017 04/04/17 | Pending | -- | -- | -- |
| 03/30/2017 03/30/17 | For Sale | $355,000 | -- | $127 / Sq Ft |
Tax History Compared to Growth
Tax History
| Year | Tax Paid | Tax Assessment Tax Assessment Total Assessment is a certain percentage of the fair market value that is determined by local assessors to be the total taxable value of land and additions on the property. | Land | Improvement |
|---|---|---|---|---|
| 2025 | $3,705 | $134,950 | $26,500 | $108,450 |
| 2024 | $3,705 | $109,300 | $19,800 | $89,500 |
| 2023 | $5,714 | $109,300 | $19,800 | $89,500 |
| 2022 | $5,534 | $109,300 | $19,800 | $89,500 |
| 2021 | $5,914 | $118,250 | $19,800 | $98,450 |
| 2020 | $5,012 | $83,525 | $19,800 | $63,725 |
| 2019 | $3,383 | $83,525 | $19,800 | $63,725 |
| 2018 | $3,383 | $83,525 | $19,800 | $63,725 |
| 2017 | $3,037 | $73,900 | $19,800 | $54,100 |
| 2016 | $3,158 | $72,275 | $0 | $0 |
| 2014 | $3,158 | $72,275 | $0 | $0 |
Agents Affiliated with this Home
-
L
Seller's Agent in 2017
Laura Helms
Adaro Realty, Inc.
-
Suzanne Sheffield

Buyer's Agent in 2017
Suzanne Sheffield
Adaro Realty, Inc.
(901) 652-2969
3 in this area
36 Total Sales
Map
Source: Memphis Area Association of REALTORS®
MLS Number: 9998831
APN: G0-231U-A0-0011
- 2171 Glenbar Dr
- 2085 Newfields Rd
- 8691 Cumbernauld Cir S
- 2010 Newfields Rd
- 2243 W Glenalden Dr
- 1990 Newfields Rd
- 1984 Alder Branch Ln
- 2368 Brachton Ave
- 9028 Glenalden Dr
- 2178 E Glenalden Dr
- 8741 Montavesta Dr
- 2019 Kostka Ln
- 2407 Dogwood Trail Dr
- 1931 Wine Leaf Dr
- 9118 Fox Ridge Rd
- 1967 E Arden Oaks Dr
- 9135 Greenbrier Cove
- 9040 Ashmere Dr
- 2064 Allen Court Dr
- 2446 Redbud Trail Dr
- 2140 Kilbirnie Dr
- 2130 Kilbirnie Dr
- 2148 Kilbirnie Dr
- 2154 Kilbirnie Dr
- 2122 Kilbirnie Dr
- 2175 Glenbar Dr
- 8778 Cumbernauld Cir N
- 8777 Cumbernauld Cir N
- 2167 Glenbar Dr
- 2123 Kilbirnie Dr
- 2162 Kilbirnie Dr
- 2185 Glenbar Dr
- 8843 Bonnybridge Dr
- 8767 Cumbernauld Cir N
- 2159 Kilbirnie Dr
- 8789 Lower Woods Cove
- 2108 Kilbirnie Dr
- 8770 Cumbernauld Cir N
- 2170 Kilbirnie Dr
- 2172 Glenbar Dr
