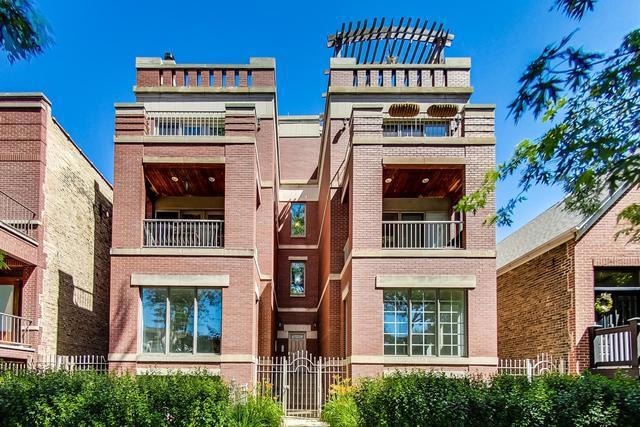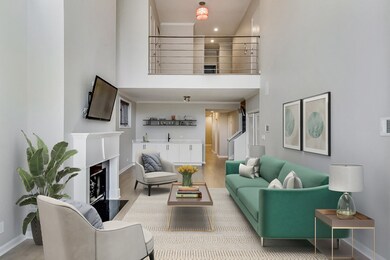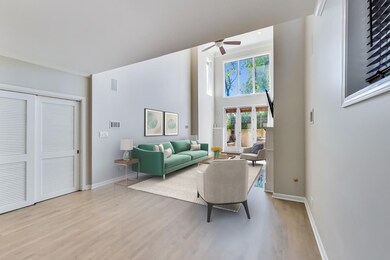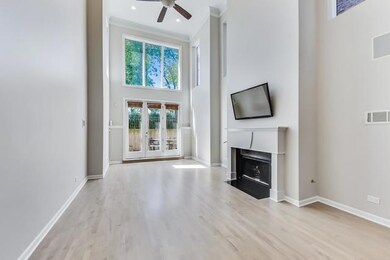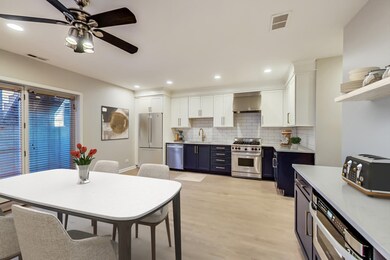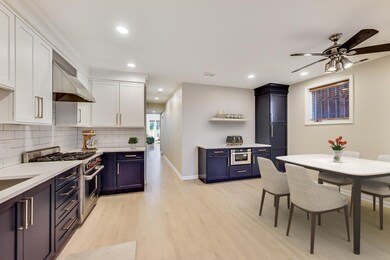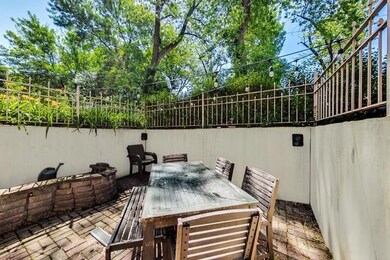2140 W Haddon Ave Unit 1W Chicago, IL 60622
Ukrainian Village NeighborhoodHighlights
- Wood Flooring
- Patio
- Entrance Foyer
- Terrace
- Laundry Room
- Central Air
About This Home
Welcome to your next home in the heart of Wicker Park! This beautifully renovated duplex-down offers 2,200 square feet of stylish living space, featuring 3 bedrooms and 3 full bathrooms. The kitchen is a chef's dream, boasting brand-new two-tone shaker cabinets, pristine white quartz countertops, a sleek white tile backsplash, stainless steel appliances, and a convenient pantry. Enjoy the comfort of in-unit laundry and the convenience of an included garage parking space. Step outside to your private patio-perfect for relaxing or entertaining. Just one block from Division Street, you're steps away from the vibrant restaurants, shopping, and nightlife that Wicker Park and Ukrainian Village have to offer. Commuting is a breeze with nearby access to the Damen and Division Blue Line stations, as well as the 90/94 expressway. Experience the perfect blend of modern updates and prime location in this stunning Wicker Park residence.
Property Details
Home Type
- Multi-Family
Est. Annual Taxes
- $12,310
Year Built | Renovated
- 1999 | 2021
Parking
- 1 Car Garage
- Parking Included in Price
Home Design
- Duplex
- Brick Exterior Construction
Interior Spaces
- 2,200 Sq Ft Home
- 2-Story Property
- Ceiling Fan
- Entrance Foyer
- Family Room
- Living Room with Fireplace
- Combination Dining and Living Room
Kitchen
- Range
- Microwave
- Dishwasher
- Disposal
Flooring
- Wood
- Carpet
Bedrooms and Bathrooms
- 3 Bedrooms
- 3 Potential Bedrooms
- 3 Full Bathrooms
Laundry
- Laundry Room
- Dryer
- Washer
Outdoor Features
- Patio
- Terrace
Utilities
- Central Air
- Heating System Uses Natural Gas
- Lake Michigan Water
Listing and Financial Details
- Security Deposit $4,750
- Property Available on 7/1/25
- Rent includes water, parking, scavenger, exterior maintenance, lawn care, snow removal
- 12 Month Lease Term
Community Details
Overview
- 6 Units
- Low-Rise Condominium
Pet Policy
- Limit on the number of pets
- Pet Size Limit
- Pet Deposit Required
- Dogs and Cats Allowed
Map
Source: Midwest Real Estate Data (MRED)
MLS Number: 12358818
APN: 17-06-302-042-1002
- 2143 W Division St Unit 3
- 2157 W Division St Unit 402
- 2121 W Division St Unit 5
- 2124 W Thomas St
- 2041 W Division St Unit 304
- 2150 W Cortez St Unit 1E
- 2157 W Potomac Ave Unit 2
- 2021 W Haddon Ave
- 2026 W Cortez St
- 2315 W Thomas St Unit 1R
- 2135 W Augusta Blvd
- 1046 N Damen Ave Unit 3N
- 2119 W Evergreen Ave Unit 3W
- 956 N Leavitt St Unit 1
- 2316 W Cortez St Unit G
- 1944 W Thomas St Unit 1
- 2128 W Evergreen Ave
- 2140 W Evergreen Ave Unit 3
- 2136 W Evergreen Ave Unit 2B
- 1000 N Oakley Blvd
