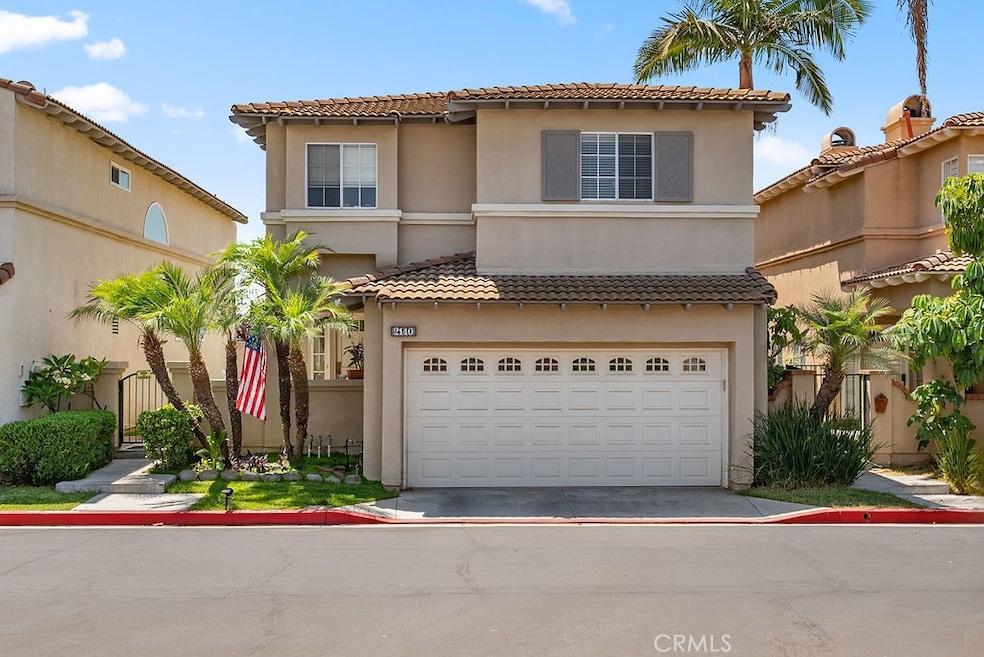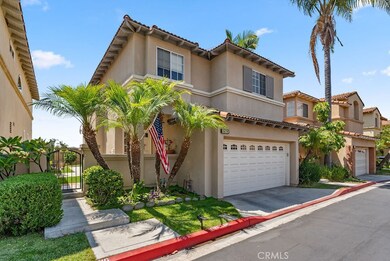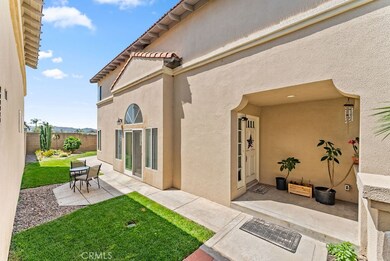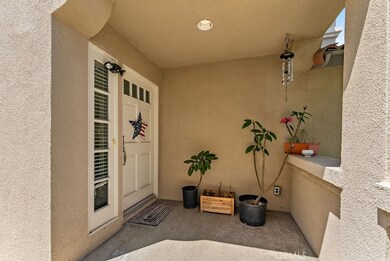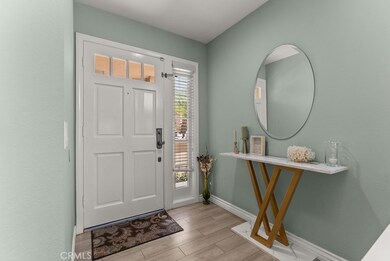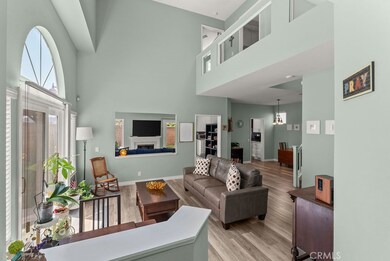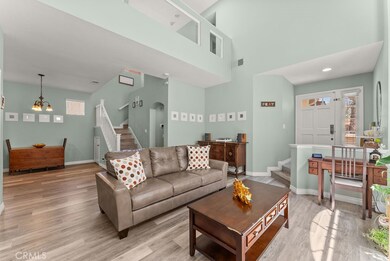
2140 W Toledo Place La Habra, CA 90631
Highlights
- View of Trees or Woods
- Updated Kitchen
- Property is near a park
- Rancho-Starbuck Intermediate School Rated 9+
- Open Floorplan
- Cathedral Ceiling
About This Home
As of September 2024Welcome to this beautiful spacious home that features 3 bedrooms and 2.5 bathrooms. Nestled in a sought after community, this single family home is located in a cul-de sac, and features access to Terraza Park; where you can enjoy an afternoon walk in the park or taking kids to the playground. This home has been well cared, updated, remodeled, and maintained over the years. As you enter the home, you are first greeted by cathedral ceilings and abundance of natural light in the living room, family room, and kitchen. This home features a beautiful primary bedroom with large bathtub, separate shower, walk in closet and dual sinks. 2 car garage, remodeled kitchen, newer flooring, recessed lighting, central AC/Heat, and individual laundry room. The separate family room offers a fireplace & a slider to the patio which leads to a great space in the backyard that can be used for barbequing or enjoying the sun. Conveniently located near parks, schools, Costco, convenience stores, shopping, and dining. Don't miss the opportunity to see this home.
Last Agent to Sell the Property
Century 21 Cornerstone Brokerage Phone: 626 422-8686 License #02056140 Listed on: 08/20/2024

Home Details
Home Type
- Single Family
Est. Annual Taxes
- $7,346
Year Built
- Built in 1991 | Remodeled
Lot Details
- 2,964 Sq Ft Lot
- Cul-De-Sac
- Fenced
- Stucco Fence
- Fence is in excellent condition
- Private Yard
- Lawn
- Density is up to 1 Unit/Acre
- Property is zoned R1
HOA Fees
- $100 Monthly HOA Fees
Parking
- 2 Car Attached Garage
- Parking Storage or Cabinetry
- Parking Available
- Front Facing Garage
- Single Garage Door
Property Views
- Woods
- Neighborhood
Home Design
- Planned Development
- Stucco
Interior Spaces
- 1,888 Sq Ft Home
- 2-Story Property
- Open Floorplan
- Cathedral Ceiling
- Ceiling Fan
- Recessed Lighting
- Sliding Doors
- Family Room Off Kitchen
- Formal Dining Room
- Bonus Room
- Laminate Flooring
Kitchen
- Updated Kitchen
- Open to Family Room
- Eat-In Kitchen
- Free-Standing Range
- Quartz Countertops
Bedrooms and Bathrooms
- 3 Main Level Bedrooms
- All Upper Level Bedrooms
- Walk-In Closet
- Dual Vanity Sinks in Primary Bathroom
- Private Water Closet
- Soaking Tub
- Bathtub with Shower
- Separate Shower
Laundry
- Laundry Room
- Laundry on upper level
- Washer Hookup
Home Security
- Carbon Monoxide Detectors
- Fire and Smoke Detector
Outdoor Features
- Covered patio or porch
- Exterior Lighting
Schools
- La Habra High School
Additional Features
- Property is near a park
- Central Heating and Cooling System
Listing and Financial Details
- Tax Lot 36
- Tax Tract Number 13604
- Assessor Parcel Number 01849136
- Seller Considering Concessions
Community Details
Overview
- La Habra Place Association, Phone Number (909) 981-4131
- Maintained Community
Recreation
- Park
- Dog Park
- Bike Trail
Ownership History
Purchase Details
Home Financials for this Owner
Home Financials are based on the most recent Mortgage that was taken out on this home.Purchase Details
Home Financials for this Owner
Home Financials are based on the most recent Mortgage that was taken out on this home.Purchase Details
Purchase Details
Home Financials for this Owner
Home Financials are based on the most recent Mortgage that was taken out on this home.Purchase Details
Home Financials for this Owner
Home Financials are based on the most recent Mortgage that was taken out on this home.Purchase Details
Home Financials for this Owner
Home Financials are based on the most recent Mortgage that was taken out on this home.Purchase Details
Home Financials for this Owner
Home Financials are based on the most recent Mortgage that was taken out on this home.Purchase Details
Home Financials for this Owner
Home Financials are based on the most recent Mortgage that was taken out on this home.Purchase Details
Similar Homes in La Habra, CA
Home Values in the Area
Average Home Value in this Area
Purchase History
| Date | Type | Sale Price | Title Company |
|---|---|---|---|
| Grant Deed | $961,000 | Orange Coast Title Company | |
| Interfamily Deed Transfer | -- | Accommodation | |
| Interfamily Deed Transfer | -- | Lawyers Title Company | |
| Interfamily Deed Transfer | -- | None Available | |
| Grant Deed | $556,000 | First American Title Company | |
| Grant Deed | $370,000 | First American Title Company | |
| Interfamily Deed Transfer | -- | Fidelity National Title | |
| Grant Deed | $530,000 | Fidelity National Title | |
| Grant Deed | $172,000 | Fidelity National Title Ins | |
| Trustee Deed | $119,000 | Fidelity National Title Ins |
Mortgage History
| Date | Status | Loan Amount | Loan Type |
|---|---|---|---|
| Open | $661,000 | New Conventional | |
| Previous Owner | $419,000 | New Conventional | |
| Previous Owner | $452,000 | New Conventional | |
| Previous Owner | $55,000 | Credit Line Revolving | |
| Previous Owner | $351,000 | New Conventional | |
| Previous Owner | $359,688 | FHA | |
| Previous Owner | $360,620 | FHA | |
| Previous Owner | $424,000 | New Conventional | |
| Previous Owner | $241,000 | Unknown | |
| Previous Owner | $226,000 | Unknown | |
| Previous Owner | $193,000 | Unknown | |
| Previous Owner | $157,509 | FHA | |
| Closed | $53,000 | No Value Available |
Property History
| Date | Event | Price | Change | Sq Ft Price |
|---|---|---|---|---|
| 09/17/2024 09/17/24 | Sold | $961,000 | +1.3% | $509 / Sq Ft |
| 08/26/2024 08/26/24 | Pending | -- | -- | -- |
| 08/20/2024 08/20/24 | For Sale | $949,000 | +70.7% | $503 / Sq Ft |
| 04/29/2015 04/29/15 | Sold | $556,000 | +1.1% | $306 / Sq Ft |
| 03/20/2015 03/20/15 | Pending | -- | -- | -- |
| 03/17/2015 03/17/15 | For Sale | $549,900 | -- | $302 / Sq Ft |
Tax History Compared to Growth
Tax History
| Year | Tax Paid | Tax Assessment Tax Assessment Total Assessment is a certain percentage of the fair market value that is determined by local assessors to be the total taxable value of land and additions on the property. | Land | Improvement |
|---|---|---|---|---|
| 2024 | $7,346 | $655,122 | $442,983 | $212,139 |
| 2023 | $7,171 | $642,277 | $434,297 | $207,980 |
| 2022 | $7,100 | $629,684 | $425,782 | $203,902 |
| 2021 | $6,959 | $617,338 | $417,434 | $199,904 |
| 2020 | $7,021 | $611,008 | $413,153 | $197,855 |
| 2019 | $6,854 | $599,028 | $405,052 | $193,976 |
| 2018 | $6,584 | $587,283 | $397,110 | $190,173 |
| 2017 | $6,468 | $575,768 | $389,323 | $186,445 |
| 2016 | $6,332 | $564,479 | $381,689 | $182,790 |
| 2015 | $4,386 | $386,687 | $205,438 | $181,249 |
| 2014 | -- | $379,113 | $201,414 | $177,699 |
Agents Affiliated with this Home
-
Emma Perez

Seller's Agent in 2024
Emma Perez
Century 21 Cornerstone
(626) 422-8686
2 in this area
74 Total Sales
-
Lily Chin
L
Buyer's Agent in 2024
Lily Chin
Dilbeck Real Estate
(818) 631-2611
1 in this area
16 Total Sales
-
Lingyao Walsh

Seller's Agent in 2015
Lingyao Walsh
Seven Gables Real Estate
(714) 974-7000
2 in this area
40 Total Sales
-
M
Buyer's Agent in 2015
Mark Bernstein
Keller Williams Realty
Map
Source: California Regional Multiple Listing Service (CRMLS)
MLS Number: PW24169004
APN: 018-491-36
- 511 Mariposa St
- 2020 Wilshire Ave
- 501 Berry Way
- 1931 Pine Dr
- 1921 Pine Dr
- 2241 Oakland Dr
- 2241 Sidon Ave
- 2021 Sidon Ave
- 221 Marin St
- 1740 Silver Maple Dr
- 1730 Silver Maple Dr
- 1675 W Lambert Rd Unit 19
- 1550 Hillandale Ave
- 2571 Sidon Ave
- 311 N Dexford Dr
- 1651 W El Portal Dr
- 1490 W Lambert Rd Unit 326
- 1311 W Dahlia St
- 910 Glenhaven Dr
- 1650 Elmsford Ave
