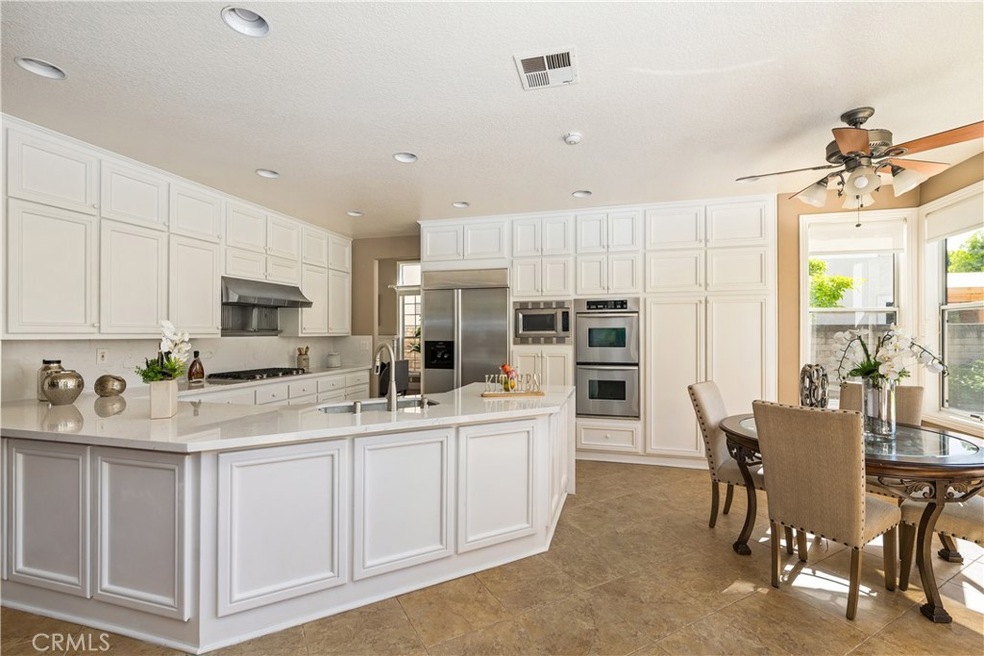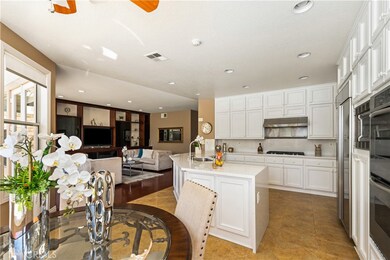
2141 Palermo Tustin, CA 92782
Tustin Ranch NeighborhoodHighlights
- Open Floorplan
- Fireplace in Primary Bedroom
- Property is near a park
- Tustin Ranch Elementary School Rated A-
- Contemporary Architecture
- Cathedral Ceiling
About This Home
As of August 2024Location, Location, location. Rare, 'End of Cul De Sac', property nestled in the highly desired community of Almeria, of Tustin Ranch. The corner lot residence in 3,337 sf. of open living space with 4 bedrooms and 3 1/2 bathrooms with a desirable first floor en suite with its own entrance, all on a 8400 sqft lot, large front and back yard. As you step into the home, you are presented with the flowing curved staircase, ultra-high ceilings, and marble flooring, creating a grand entrance that exudes the atmosphere of luxury. The warm living room flows with natural light along with the chandelier adorned dining room. Adjoining the dining room is a chef’s kitchen with quartz peninsula and breakfast nook. It also features stainless steel appliances, built-in Kitchen Aid fridge, lots of kitchen cabinets. The family room is adorned with built in wall to wall bookshelves. You will see the spacious bonus room with more built in bookshelves and a desktop for work and study at the 2nd floor. Two guest bedrooms share a Jack and Jill bathroom, while the huge and quite master bedroom is in the back with lots of privacy. Recessed lighting, luxurious hardwood, tile and marble floors, 3 fire places, ceiling fans and more. There is a 3-car garage with a long driveway and parking for many more vehicles. Awarding winning school district, Low HOA & very little Mello roos.
Last Agent to Sell the Property
Coldwell Banker Realty License #02007314 Listed on: 04/13/2021

Home Details
Home Type
- Single Family
Est. Annual Taxes
- $17,336
Year Built
- Built in 1989
Lot Details
- 8,400 Sq Ft Lot
- Cul-De-Sac
- Brick Fence
- Corner Lot
- Irregular Lot
- Front and Back Yard Sprinklers
- Private Yard
- Lawn
- Density is up to 1 Unit/Acre
HOA Fees
- $38 Monthly HOA Fees
Parking
- 3 Car Direct Access Garage
- Front Facing Garage
- Side by Side Parking
- Two Garage Doors
- Garage Door Opener
- Driveway
- On-Street Parking
Home Design
- Contemporary Architecture
- Turnkey
- Stone Foundation
- Spanish Tile Roof
- Stucco
Interior Spaces
- 3,337 Sq Ft Home
- 2-Story Property
- Open Floorplan
- Built-In Features
- Bar
- Cathedral Ceiling
- Ceiling Fan
- Recessed Lighting
- Custom Window Coverings
- Blinds
- Window Screens
- Entryway
- Family Room with Fireplace
- Family Room Off Kitchen
- Living Room with Fireplace
- Combination Dining and Living Room
- Home Office
- Bonus Room
- Storage
- Neighborhood Views
Kitchen
- Breakfast Area or Nook
- Open to Family Room
- Eat-In Kitchen
- Double Self-Cleaning Oven
- Built-In Range
- Range Hood
- Microwave
- Dishwasher
- Quartz Countertops
- Disposal
Flooring
- Laminate
- Tile
Bedrooms and Bathrooms
- 4 Bedrooms | 1 Main Level Bedroom
- Fireplace in Primary Bedroom
- Walk-In Closet
- Jack-and-Jill Bathroom
- In-Law or Guest Suite
- Soaking Tub
- Bathtub with Shower
- Separate Shower
- Exhaust Fan In Bathroom
Laundry
- Laundry Room
- Dryer
Home Security
- Carbon Monoxide Detectors
- Fire and Smoke Detector
Accessible Home Design
- Doors are 32 inches wide or more
- Accessible Parking
Outdoor Features
- Balcony
- Patio
- Exterior Lighting
- Gazebo
- Shed
- Front Porch
Location
- Property is near a park
- Urban Location
Schools
- Tustin Ranch Elementary School
- Pioneer Middle School
- Beckman High School
Utilities
- High Efficiency Air Conditioning
- Central Heating and Cooling System
- Gas Water Heater
- Phone Connected
- Phone System
- Cable TV Available
Community Details
- Almeria Association, Phone Number (714) 508-9079
- Built by J.M Peter
- Almeria Subdivision
Listing and Financial Details
- Tax Lot 41
- Tax Tract Number 13053
- Assessor Parcel Number 50025103
Ownership History
Purchase Details
Home Financials for this Owner
Home Financials are based on the most recent Mortgage that was taken out on this home.Purchase Details
Home Financials for this Owner
Home Financials are based on the most recent Mortgage that was taken out on this home.Purchase Details
Home Financials for this Owner
Home Financials are based on the most recent Mortgage that was taken out on this home.Purchase Details
Home Financials for this Owner
Home Financials are based on the most recent Mortgage that was taken out on this home.Purchase Details
Home Financials for this Owner
Home Financials are based on the most recent Mortgage that was taken out on this home.Purchase Details
Purchase Details
Home Financials for this Owner
Home Financials are based on the most recent Mortgage that was taken out on this home.Purchase Details
Similar Homes in the area
Home Values in the Area
Average Home Value in this Area
Purchase History
| Date | Type | Sale Price | Title Company |
|---|---|---|---|
| Grant Deed | $2,242,500 | First American Title | |
| Grant Deed | $1,551,000 | First American Title Company | |
| Interfamily Deed Transfer | -- | Accommodation | |
| Interfamily Deed Transfer | -- | Placer Title Company | |
| Interfamily Deed Transfer | -- | North American Title Company | |
| Interfamily Deed Transfer | -- | Civic Center Title Services | |
| Interfamily Deed Transfer | -- | None Available | |
| Grant Deed | $876,000 | California Title Company | |
| Interfamily Deed Transfer | -- | -- |
Mortgage History
| Date | Status | Loan Amount | Loan Type |
|---|---|---|---|
| Previous Owner | $1,238,000 | New Conventional | |
| Previous Owner | $335,000 | New Conventional | |
| Previous Owner | $414,000 | New Conventional | |
| Previous Owner | $417,000 | New Conventional | |
| Previous Owner | $550,000 | Unknown | |
| Previous Owner | $550,000 | Purchase Money Mortgage |
Property History
| Date | Event | Price | Change | Sq Ft Price |
|---|---|---|---|---|
| 07/08/2025 07/08/25 | For Rent | $7,500 | 0.0% | -- |
| 07/08/2025 07/08/25 | For Sale | $2,325,000 | +3.7% | $697 / Sq Ft |
| 08/27/2024 08/27/24 | Sold | $2,242,111 | 0.0% | $672 / Sq Ft |
| 08/19/2024 08/19/24 | Off Market | $2,242,111 | -- | -- |
| 08/14/2024 08/14/24 | For Sale | $2,299,000 | +2.5% | $689 / Sq Ft |
| 08/12/2024 08/12/24 | Off Market | $2,242,111 | -- | -- |
| 08/06/2024 08/06/24 | Pending | -- | -- | -- |
| 07/17/2024 07/17/24 | For Sale | $2,299,000 | +48.2% | $689 / Sq Ft |
| 05/19/2021 05/19/21 | Sold | $1,551,000 | +3.5% | $465 / Sq Ft |
| 04/20/2021 04/20/21 | For Sale | $1,499,000 | -3.4% | $449 / Sq Ft |
| 04/18/2021 04/18/21 | Off Market | $1,551,000 | -- | -- |
| 04/16/2021 04/16/21 | Pending | -- | -- | -- |
| 04/13/2021 04/13/21 | For Sale | $1,499,000 | -- | $449 / Sq Ft |
Tax History Compared to Growth
Tax History
| Year | Tax Paid | Tax Assessment Tax Assessment Total Assessment is a certain percentage of the fair market value that is determined by local assessors to be the total taxable value of land and additions on the property. | Land | Improvement |
|---|---|---|---|---|
| 2024 | $17,336 | $1,645,933 | $1,254,975 | $390,958 |
| 2023 | $16,934 | $1,613,660 | $1,230,367 | $383,293 |
| 2022 | $18,116 | $1,582,020 | $1,206,242 | $375,778 |
| 2021 | $13,463 | $1,150,635 | $762,562 | $388,073 |
| 2020 | $13,275 | $1,138,837 | $754,743 | $384,094 |
| 2019 | $13,018 | $1,116,507 | $739,944 | $376,563 |
| 2018 | $12,736 | $1,094,615 | $725,435 | $369,180 |
| 2017 | $12,369 | $1,073,152 | $711,210 | $361,942 |
| 2016 | $12,142 | $1,052,110 | $697,264 | $354,846 |
| 2015 | $12,008 | $1,036,307 | $686,791 | $349,516 |
| 2014 | $11,879 | $1,016,008 | $673,338 | $342,670 |
Agents Affiliated with this Home
-
Archana Darekar

Seller's Agent in 2025
Archana Darekar
Coldwell Banker Platinum Prop
(949) 529-0876
2 in this area
47 Total Sales
-
Joan League

Seller's Agent in 2024
Joan League
Coldwell Banker Realty
(949) 298-0727
7 in this area
48 Total Sales
-
Seema Arora

Buyer's Agent in 2021
Seema Arora
Realty One Group West
(949) 346-6858
2 in this area
49 Total Sales
Map
Source: California Regional Multiple Listing Service (CRMLS)
MLS Number: OC21071319
APN: 500-251-03
- 2201 Marselina
- 13071 Arborwalk Ln
- 2226 Mccharles Dr
- 12911 Browning Ave
- 2303 Paseo Circulo Unit 2
- 13421 Montecito
- 12909 Ternberry Ct Unit 109
- 2411 Mira Monte Ct
- 2444 Paseo Circulo
- 2312 San Leandro
- 13347 Calle Antequera
- 13425 Via Almeria
- 12931 Mackenzie Dr Unit 136
- 1831 Cockscrow Ln
- 13562 Mahogany Place Unit 90
- 12605 Prescott Ave
- 2325 Tryall Unit 58
- 12592 Singing Wood Dr
- 2196 Evergreen Dr
- 13332 Diamond Head Dr

