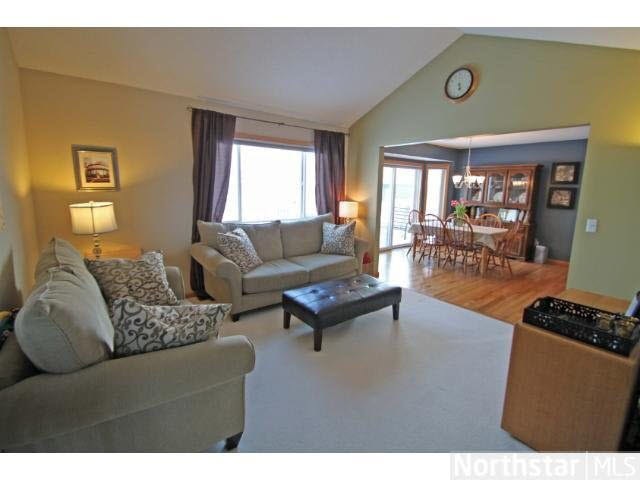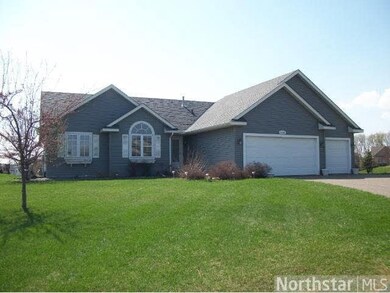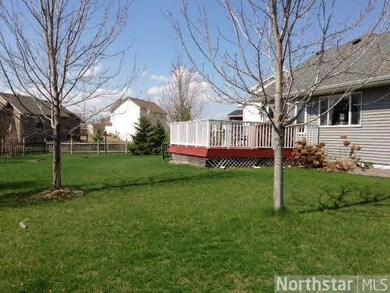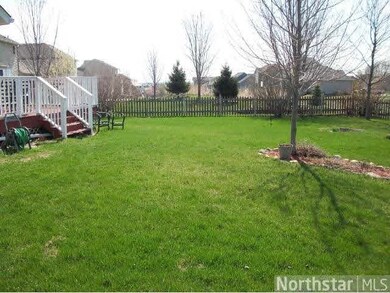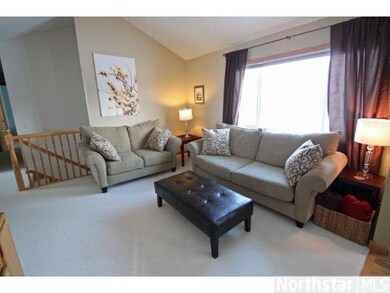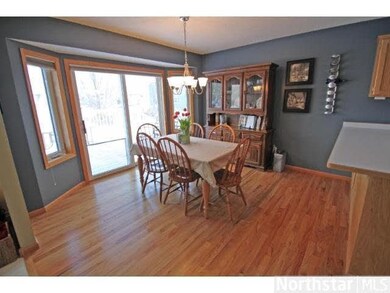
21411 Foxtail Ln Rogers, MN 55374
Estimated Value: $435,000 - $458,000
Highlights
- Deck
- Vaulted Ceiling
- Corner Lot
- Rogers Elementary School Rated A-
- Wood Flooring
- Fenced Yard
About This Home
As of July 2013One level living in this cozy rambler! Owners suite w/full bath & walk-in closet. Home is very tastefully designed & styled. Room to grow w/partial unfinished LL. Gorgeous .41 acre lot on cul-de-sac is perfect place for you to call home!
Last Agent to Sell the Property
Jennifer Lundquist
Edina Realty, Inc. Listed on: 03/06/2013
Last Buyer's Agent
Matthew Barker
RE/MAX Results
Home Details
Home Type
- Single Family
Est. Annual Taxes
- $2,850
Year Built
- Built in 1999
Lot Details
- 0.41 Acre Lot
- Fenced Yard
- Corner Lot
- Few Trees
Home Design
- Poured Concrete
- Asphalt Shingled Roof
- Vinyl Siding
Interior Spaces
- 1-Story Property
- Woodwork
- Vaulted Ceiling
- Combination Kitchen and Dining Room
Kitchen
- Range
- Microwave
- Dishwasher
- Disposal
Flooring
- Wood
- Tile
Bedrooms and Bathrooms
- 2 Bedrooms
- Walk-In Closet
- Bathroom Rough-In
- Bathroom on Main Level
Laundry
- Dryer
- Washer
Partially Finished Basement
- Basement Fills Entire Space Under The House
- Sump Pump
- Drain
- Crawl Space
- Basement Window Egress
Parking
- 3 Car Attached Garage
- Garage Door Opener
- Driveway
Outdoor Features
- Deck
Utilities
- Forced Air Heating and Cooling System
- Water Softener is Owned
Listing and Financial Details
- Assessor Parcel Number 2612023130020
Ownership History
Purchase Details
Home Financials for this Owner
Home Financials are based on the most recent Mortgage that was taken out on this home.Purchase Details
Home Financials for this Owner
Home Financials are based on the most recent Mortgage that was taken out on this home.Purchase Details
Home Financials for this Owner
Home Financials are based on the most recent Mortgage that was taken out on this home.Purchase Details
Home Financials for this Owner
Home Financials are based on the most recent Mortgage that was taken out on this home.Purchase Details
Home Financials for this Owner
Home Financials are based on the most recent Mortgage that was taken out on this home.Purchase Details
Purchase Details
Similar Homes in Rogers, MN
Home Values in the Area
Average Home Value in this Area
Purchase History
| Date | Buyer | Sale Price | Title Company |
|---|---|---|---|
| Luckett John M | -- | Servicelink | |
| Luckett John M | $300,000 | None Available | |
| Tierney Ryan W | $224,900 | Edina Realty Title Inc | |
| Wood John C | -- | Servicelink | |
| Wood John C | $229,500 | -- | |
| Larson Benjamin L | $167,417 | -- | |
| Cristian Builders Inc | $36,900 | -- |
Mortgage History
| Date | Status | Borrower | Loan Amount |
|---|---|---|---|
| Open | Luckett John M | $290,000 | |
| Closed | Luckett John M | $289,021 | |
| Closed | Luckett John M | $294,566 | |
| Previous Owner | Tierney Ryan W | $202,000 | |
| Previous Owner | Wood John C | $215,028 | |
| Previous Owner | Wood John C | $225,350 |
Property History
| Date | Event | Price | Change | Sq Ft Price |
|---|---|---|---|---|
| 07/25/2013 07/25/13 | Sold | $224,900 | -6.3% | $120 / Sq Ft |
| 06/13/2013 06/13/13 | Pending | -- | -- | -- |
| 03/06/2013 03/06/13 | For Sale | $239,900 | -- | $128 / Sq Ft |
Tax History Compared to Growth
Tax History
| Year | Tax Paid | Tax Assessment Tax Assessment Total Assessment is a certain percentage of the fair market value that is determined by local assessors to be the total taxable value of land and additions on the property. | Land | Improvement |
|---|---|---|---|---|
| 2023 | $4,692 | $374,900 | $60,000 | $314,900 |
| 2022 | $4,212 | $357,000 | $52,000 | $305,000 |
| 2021 | $4,089 | $309,000 | $47,000 | $262,000 |
| 2020 | $4,120 | $299,000 | $45,000 | $254,000 |
| 2019 | $3,723 | $287,000 | $35,000 | $252,000 |
| 2018 | $3,704 | $281,000 | $47,000 | $234,000 |
| 2017 | $3,638 | $248,000 | $55,000 | $193,000 |
| 2016 | $3,515 | $234,000 | $50,000 | $184,000 |
| 2015 | $3,011 | $208,000 | $55,000 | $153,000 |
| 2014 | -- | $181,000 | $47,000 | $134,000 |
Agents Affiliated with this Home
-
J
Seller's Agent in 2013
Jennifer Lundquist
Edina Realty, Inc.
-
M
Buyer's Agent in 2013
Matthew Barker
RE/MAX
Map
Source: REALTOR® Association of Southern Minnesota
MLS Number: 4446465
APN: 26-120-23-13-0020
- 21412 Poate Ct
- 22550 Chaparral Ln
- 12145 Foxtail Ln S
- 20833 Peony Ln
- 12127 Aurora Ave
- 12115 Aurora Ave
- 12114 Ivy St
- 22441 Olivia Ct
- 22175 Jed Dr
- 22153 Jed Dr
- 12578 Garden Meadow Ln
- 12127 Ivy St
- 22154 Jed Dr
- 12658 Garden Meadow Ln
- 12700 Kinghorn Ln
- 12648 Garden Meadow Ln
- 19270 136th Ave N
- 12575 Garden Meadow Ln
- 12625 Garden Meadow Ln
- 22615 Isla Way
- 21411 Foxtail Ln
- 21355 Foxtail Ln
- 21433 Foxtail Ln
- 21362 Foxtail-Lane-s
- 21396 Foxtail Ln S
- 21323 Foxtail Ln
- 21362 Foxtail Ln S
- 21436 Foxtail Ln S
- 21455 Foxtail Ln
- 21384 Foxtail Ln
- 21370 Foxtail Ln
- 21477 Foxtail Ln
- 21336 Foxtail Ln
- 21476 Foxtail Ln S
- 21480 Foxtail Ln
- 21338 Foxtail Ln S
- 21297 Foxtail Ln
- 21499 Foxtail Ln
- 21318 Foxtail Ln
- 21304 Foxtail Ln S
