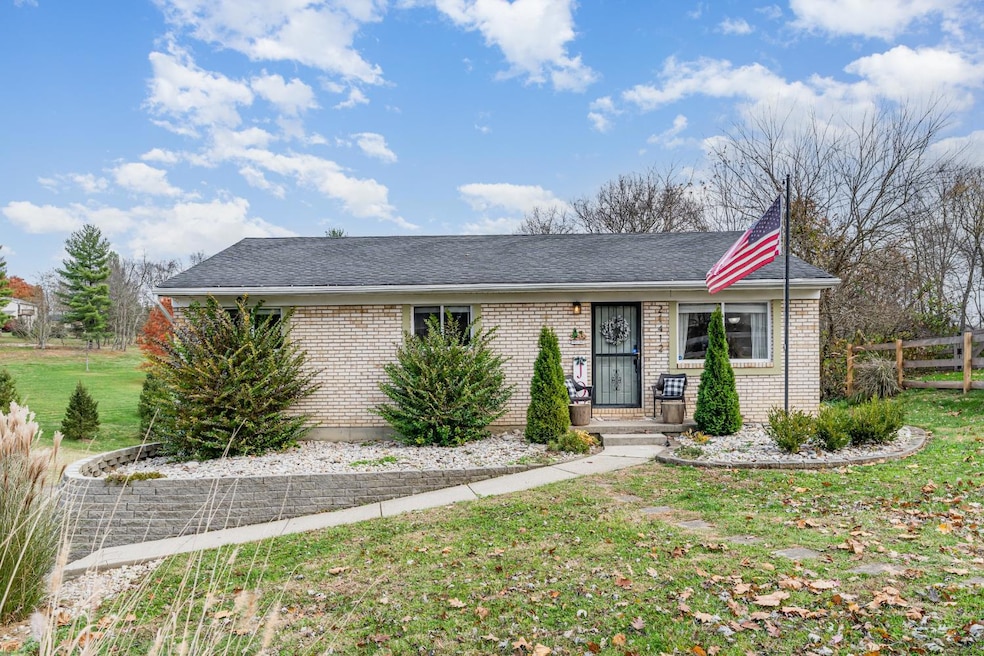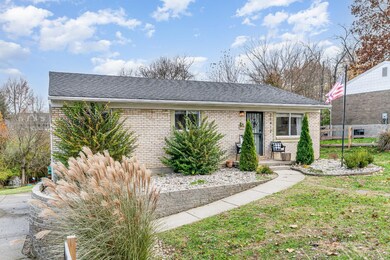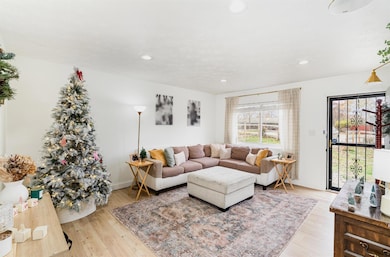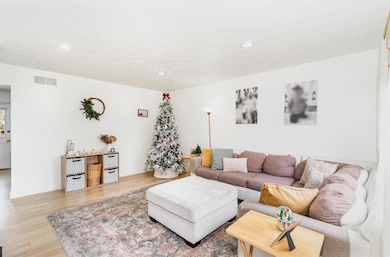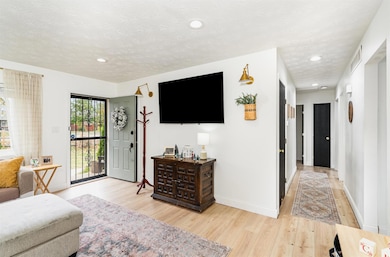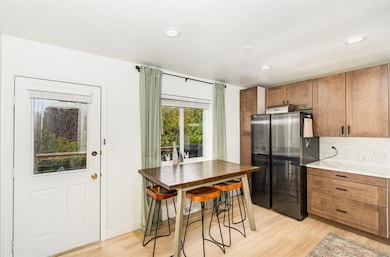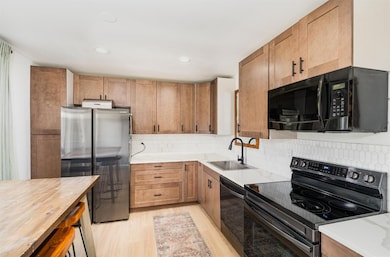21412 Georgetown Rd Lawrenceburg, IN 47025
Hidden Valley NeighborhoodEstimated payment $1,752/month
Highlights
- Popular Property
- 1 Acre Lot
- 2 Car Attached Garage
- East Central High School Rated A-
- Traditional Architecture
- Brick or Stone Mason
About This Home
Discover this charming 3-bedroom, 2-bath brick ranch nestled on a spacious 1-acre lot along the sought-after Georgetown Road. Step inside to find an updated kitchen featuring sleek new cabinetry and modern appliances, complemented by luxury vinyl plank flooring throughout. This home is in pristine, move-in-ready condition. Enjoy the convenience of being just 9 minutes from I-275, providing easy access for a smooth commute to Cincinnati and CVG airport. Experience the ideal combination of one-level living and generous outdoor space, perfect for your lifestyle. Don't miss out on this opportunity!
Home Details
Home Type
- Single Family
Est. Annual Taxes
- $1,099
Year Built
- Built in 1993
Lot Details
- 1 Acre Lot
- Lot Dimensions are 281x300
Parking
- 2 Car Attached Garage
- Gravel Driveway
Home Design
- Traditional Architecture
- Brick or Stone Mason
- Poured Concrete
- Fire Rated Drywall
- Shingle Roof
- Stick Built Home
Interior Spaces
- 1-Story Property
- Ceiling Fan
- Vinyl Clad Windows
- Family Room
- Partial Basement
Kitchen
- Oven or Range
- Microwave
- Dishwasher
Bedrooms and Bathrooms
- 3 Bedrooms
- 2 Full Bathrooms
Laundry
- Dryer
- Washer
Utilities
- Central Air
- Heat Pump System
- Natural Gas Not Available
- Electric Water Heater
- Septic Tank
Community Details
- Southeastern Indiana Board Association
- Airy Acres Sub Subdivision
Listing and Financial Details
- Homestead Exemption
- Tax Lot 4
- Assessor Parcel Number 020-004099-00
Map
Home Values in the Area
Average Home Value in this Area
Tax History
| Year | Tax Paid | Tax Assessment Tax Assessment Total Assessment is a certain percentage of the fair market value that is determined by local assessors to be the total taxable value of land and additions on the property. | Land | Improvement |
|---|---|---|---|---|
| 2024 | $1,099 | $142,900 | $32,000 | $110,900 |
| 2023 | $1,100 | $145,700 | $32,000 | $113,700 |
| 2022 | $1,124 | $145,700 | $32,000 | $113,700 |
| 2021 | $1,058 | $136,700 | $32,000 | $104,700 |
| 2020 | $1,036 | $136,700 | $32,000 | $104,700 |
| 2019 | $1,039 | $136,700 | $32,000 | $104,700 |
| 2018 | $929 | $128,100 | $32,000 | $96,100 |
| 2017 | $991 | $126,300 | $32,000 | $94,300 |
| 2016 | $963 | $126,300 | $32,000 | $94,300 |
| 2014 | $950 | $124,800 | $32,000 | $92,800 |
Property History
| Date | Event | Price | List to Sale | Price per Sq Ft | Prior Sale |
|---|---|---|---|---|---|
| 11/17/2025 11/17/25 | For Sale | $315,000 | -- | $221 / Sq Ft | |
| 10/25/2021 10/25/21 | Sold | -- | -- | -- | View Prior Sale |
| 09/25/2021 09/25/21 | Pending | -- | -- | -- | |
| 08/31/2021 08/31/21 | For Sale | -- | -- | -- |
Purchase History
| Date | Type | Sale Price | Title Company |
|---|---|---|---|
| Warranty Deed | $215,000 | None Available | |
| Deed | $135,000 | -- | |
| Warranty Deed | $135,000 | Northwest Title Family Of Comp |
Mortgage History
| Date | Status | Loan Amount | Loan Type |
|---|---|---|---|
| Open | $204,250 | Stand Alone Refi Refinance Of Original Loan | |
| Previous Owner | $128,250 | New Conventional |
Source: Southeastern Indiana Board of REALTORS®
MLS Number: 206398
APN: 15-06-15-400-033.000-020
- 1753 Cove Cir E
- 1448 Cliftmont Cir
- 115 Kansas St
- 226 Lyness Ave
- 1118 Tall Oaks Cir
- 35 E High St Unit 1 Lower
- 180 Country View Dr
- 500 W High St
- 5884 Island Dr
- 505 Aston View Ln
- 100 River Rd
- 196 Maxwell Ln
- 8149 W Mill St
- 2154 Canyon Ct
- 1207 N Bend Rd
- 2638 Hazelnut Ct
- 4461 Schinkal Rd
- 109 Dewers St
- 814 E Main St
- 7450 Country Village Dr
