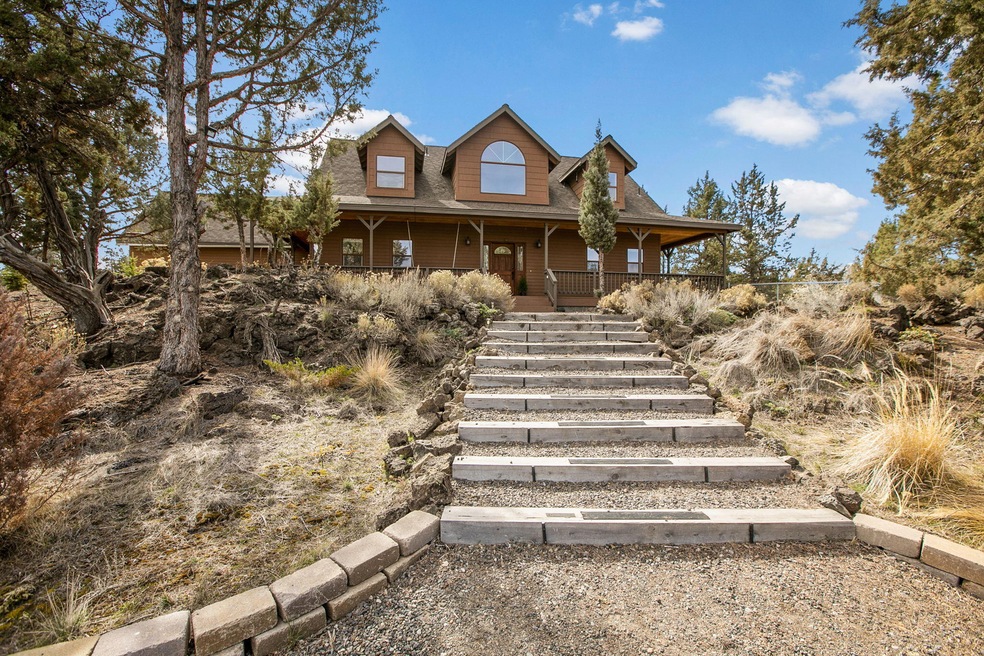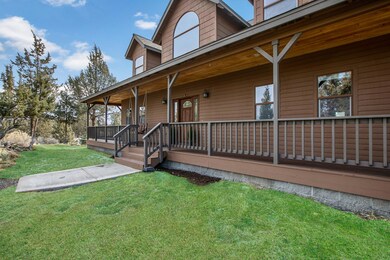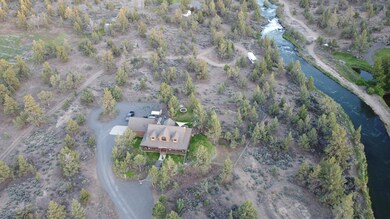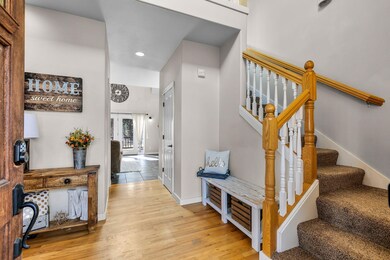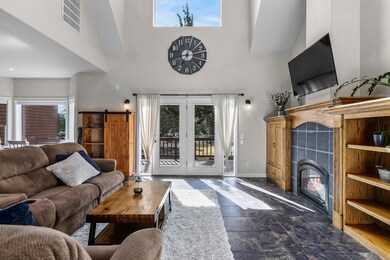
Estimated Value: $1,210,000 - $1,338,000
Highlights
- Home fronts a creek
- Deck
- Vaulted Ceiling
- Creek or Stream View
- Northwest Architecture
- Wood Flooring
About This Home
As of May 2022Welcome to this beautiful custom home situated on 4.82 acres. Offering a nice private setting with water views of the COI main canal during irrigation season April-October and a gorgeous wrap around covered porch and back deck. There are 4 bedrooms, 3.5 bathrooms which include a guest suite/rentable space above the garage with it's own entrance and full bath. Inside the home you will find an inviting entryway, formal dining space, spacious kitchen with butcher block island and a great room with a fireplace. Large primary bedroom on main level boasts a Jacuzzi soaking tub, walk in dual head tile shower, double vanity sinks, and a walk in closet. Upstairs has a flexible loft area along with the other two large bedrooms and full bath. 30x40 detached shop with an office and bathroom. This location is great sitting right between Bend and Redmond making it easily accessible to either city.
Last Agent to Sell the Property
Shaini Willis
Keller Williams Realty C.O. License #201215755 Listed on: 03/22/2022
Home Details
Home Type
- Single Family
Est. Annual Taxes
- $6,396
Year Built
- Built in 1998
Lot Details
- 4.82 Acre Lot
- Home fronts a creek
- Kennel or Dog Run
- Front and Back Yard Sprinklers
- Property is zoned EFUTRB, EFUTRB
Parking
- 2 Car Attached Garage
- Garage Door Opener
- Gravel Driveway
Property Views
- Creek or Stream
- Mountain
- Territorial
Home Design
- Northwest Architecture
- Stem Wall Foundation
- Frame Construction
- Composition Roof
Interior Spaces
- 2,738 Sq Ft Home
- 2-Story Property
- Vaulted Ceiling
- Ceiling Fan
- Propane Fireplace
- Double Pane Windows
- Vinyl Clad Windows
- Great Room
- Living Room with Fireplace
- Dining Room
- Loft
- Laundry Room
Kitchen
- Oven
- Range
- Microwave
- Dishwasher
- Kitchen Island
- Tile Countertops
Flooring
- Wood
- Carpet
- Tile
Bedrooms and Bathrooms
- 4 Bedrooms
- Primary Bedroom on Main
- Linen Closet
- Walk-In Closet
- Double Vanity
- Hydromassage or Jetted Bathtub
- Bathtub with Shower
- Bathtub Includes Tile Surround
Home Security
- Surveillance System
- Carbon Monoxide Detectors
- Fire and Smoke Detector
Outdoor Features
- Deck
- Patio
- Separate Outdoor Workshop
- Shed
- Storage Shed
Schools
- Tumalo Community Elementary School
- Obsidian Middle School
- Ridgeview High School
Utilities
- Forced Air Heating and Cooling System
- Heating System Uses Propane
- Heat Pump System
- Private Water Source
- Well
- Water Heater
- Septic Tank
Community Details
- No Home Owners Association
Listing and Financial Details
- Exclusions: Washer/Dryer
- Assessor Parcel Number 132824
Ownership History
Purchase Details
Home Financials for this Owner
Home Financials are based on the most recent Mortgage that was taken out on this home.Purchase Details
Home Financials for this Owner
Home Financials are based on the most recent Mortgage that was taken out on this home.Purchase Details
Home Financials for this Owner
Home Financials are based on the most recent Mortgage that was taken out on this home.Purchase Details
Home Financials for this Owner
Home Financials are based on the most recent Mortgage that was taken out on this home.Similar Homes in Bend, OR
Home Values in the Area
Average Home Value in this Area
Purchase History
| Date | Buyer | Sale Price | Title Company |
|---|---|---|---|
| Mclaughlin Brian V | $577,000 | Dechutes County Title | |
| Shores Tyson J | $490,000 | Western Title & Escrow | |
| Guynup Luke | -- | None Available | |
| Guynup Luke | -- | Accommodation | |
| Mcfee Alan M | $434,950 | First Amer Title Ins Co Or |
Mortgage History
| Date | Status | Borrower | Loan Amount |
|---|---|---|---|
| Open | Mclaughlin Brian V | $450,000 | |
| Previous Owner | Shores Tyson J | $416,500 | |
| Previous Owner | Guynup Luke | $225,250 | |
| Previous Owner | Mcfee Alan M | $25,000 | |
| Previous Owner | Mcfee Alan M | $420,000 | |
| Previous Owner | Mcfee Heidi K | $43,500 | |
| Previous Owner | Mcfee Alan M | $347,950 |
Property History
| Date | Event | Price | Change | Sq Ft Price |
|---|---|---|---|---|
| 05/06/2022 05/06/22 | Sold | $1,175,000 | -6.0% | $429 / Sq Ft |
| 04/07/2022 04/07/22 | Pending | -- | -- | -- |
| 03/16/2022 03/16/22 | For Sale | $1,250,000 | +116.6% | $457 / Sq Ft |
| 10/30/2017 10/30/17 | Sold | $577,000 | -8.4% | $211 / Sq Ft |
| 10/02/2017 10/02/17 | Pending | -- | -- | -- |
| 07/10/2017 07/10/17 | For Sale | $629,900 | +28.6% | $230 / Sq Ft |
| 02/04/2016 02/04/16 | Sold | $490,000 | -24.6% | $179 / Sq Ft |
| 01/10/2016 01/10/16 | Pending | -- | -- | -- |
| 06/22/2015 06/22/15 | For Sale | $649,900 | +145.2% | $237 / Sq Ft |
| 12/05/2012 12/05/12 | Sold | $265,000 | 0.0% | $97 / Sq Ft |
| 09/07/2012 09/07/12 | Pending | -- | -- | -- |
| 09/04/2012 09/04/12 | For Sale | $265,000 | -- | $97 / Sq Ft |
Tax History Compared to Growth
Tax History
| Year | Tax Paid | Tax Assessment Tax Assessment Total Assessment is a certain percentage of the fair market value that is determined by local assessors to be the total taxable value of land and additions on the property. | Land | Improvement |
|---|---|---|---|---|
| 2024 | $7,357 | $476,170 | -- | -- |
| 2023 | $6,954 | $462,310 | $0 | $0 |
| 2022 | $6,398 | $435,780 | $0 | $0 |
| 2021 | $6,397 | $423,090 | $0 | $0 |
| 2020 | $6,081 | $423,090 | $0 | $0 |
| 2019 | $5,902 | $410,770 | $0 | $0 |
| 2018 | $5,761 | $398,810 | $0 | $0 |
| 2017 | $5,634 | $387,200 | $0 | $0 |
| 2016 | $5,571 | $375,930 | $0 | $0 |
| 2015 | $5,452 | $368,680 | $0 | $0 |
| 2014 | $5,310 | $357,950 | $0 | $0 |
Agents Affiliated with this Home
-
S
Seller's Agent in 2022
Shaini Willis
Keller Williams Realty C.O.
-
Caleb Anderson
C
Buyer's Agent in 2022
Caleb Anderson
Coastal Sotheby's International Realty
(541) 383-7600
162 Total Sales
-
Eleanor Anderson

Buyer Co-Listing Agent in 2022
Eleanor Anderson
Coastal Sotheby's International Realty
(541) 788-8788
162 Total Sales
-
C
Seller's Agent in 2017
Christopher Allmand-Abarca
Burkley Realty LLC
-
Micah Burkley
M
Seller Co-Listing Agent in 2017
Micah Burkley
Burkley Realty LLC
(541) 604-5191
170 Total Sales
-
Samantha Osborne
S
Buyer's Agent in 2017
Samantha Osborne
RE/MAX
(541) 647-6556
18 Total Sales
Map
Source: Oregon Datashare
MLS Number: 220141301
APN: 132824
- 65605 61st St
- 65669 SW 61st St
- 21170 Limestone Ave
- 65710 78th St
- 65415 78th St
- 21190 Arid Ave
- 21075 Young Ave
- 65315 85th Place
- 20845 Pony Ave
- 65050 92nd St
- 65081 92nd St
- 7858 SW 61st St
- 21450 Dale Rd
- 64815 N Highway 97
- 64859 Half Mile Ln
- 65305 94th St
- 20835 Solstice Dr
- 64675 Boones Borough Dr
- 64710 Jan Dr
- 20450 Arrowhead Dr
