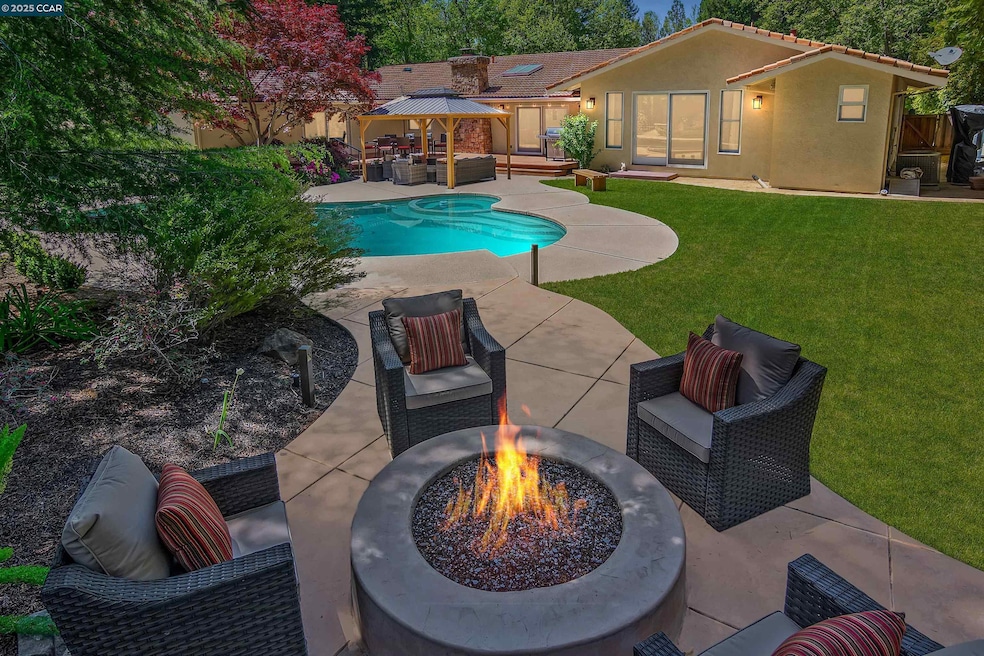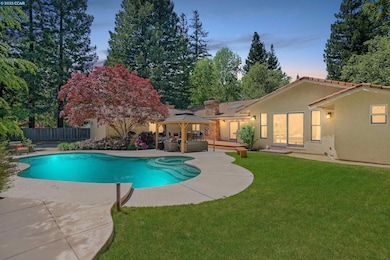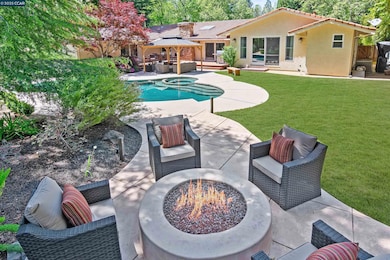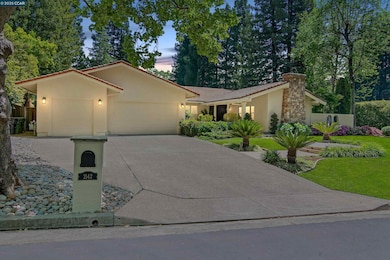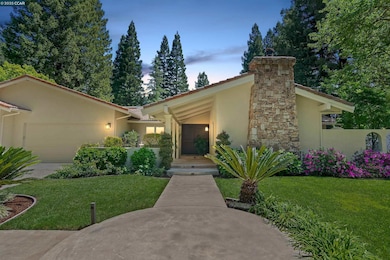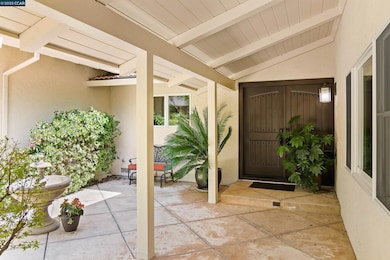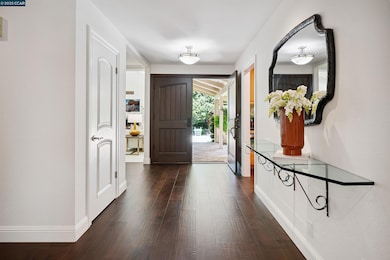
2142 Deer Oak Way Danville, CA 94506
Blackhawk NeighborhoodEstimated payment $16,469/month
Highlights
- Cabana
- Gated Community
- Fireplace in Primary Bedroom
- Green Valley Elementary School Rated A
- Updated Kitchen
- Wood Flooring
About This Home
AMAZING REFRESH NEW EXTERIOR/INTERIOR PAINT.STUNNING STAGING. Discover treasure in Danville’s gated Hidden Oaks. Sensational move-in ready single-level. Meticulously maintained, brilliantly updated. Bkyd paradise. Pool, spa, gas fire pit, deck, patio, pergola, spts ct. Bordering redwds, rose garden, lush foliage, lawn. Rm for ADU, income-producing rental. 3643+/-SF. 5 bds. 3.5 bths. .43 acres. Fresh int/ext paint. Hardwd & carpet flrs. Skylights. Crown molding. Recessed LED lights. Dual-pane Andersen drs & wndws. Formal lvg rm w/vaulted ceiling, frpl, Formal dining room. Chef’s kitchen w/leathered quartzite counters, travertine tile bksplsh, custom cabinets. Dual ovens, five-burner cooktop, refrigerator, microwave. DW. Casual dining area. Fam rm w/frpl. Bonus rm w/custom built-ins, rm for pool table, home theater. Slider to bkyd. Primary suite w/gas frpl, sitting rm, vaulted ceiling, slider to bkyd. Updated en suite w/2 vanities, walk-in closet, stall shwr, new fixtures. Add’l bdrms w/carpet, California Closets built-ins. 5th bdrm/office w/2 built-in wrkstations. 3-car garage. 3 EV chargers. Storage. Updated dual-zoned HVAC, wtr htr & pool equipmt. Laundry rm, flr-to-ceiling cabinets, sink. Near Blckhwk Plaza, downtown, walking trails, Mt. Diablo, fways, top-rated SRVUSD schls.
Home Details
Home Type
- Single Family
Est. Annual Taxes
- $12,728
Year Built
- Built in 1990
Lot Details
- 0.43 Acre Lot
- Northwest Facing Home
- Back and Front Yard
HOA Fees
- $276 Monthly HOA Fees
Parking
- 3 Car Direct Access Garage
- Front Facing Garage
- Side by Side Parking
- Garage Door Opener
Home Design
- Spanish Architecture
- Tile Roof
- Stone Siding
- Stucco
Interior Spaces
- 1-Story Property
- Skylights
- Raised Hearth
- Brick Fireplace
- Electric Fireplace
- Gas Fireplace
- Double Pane Windows
- Window Screens
- Family Room with Fireplace
- 3 Fireplaces
- Living Room with Fireplace
Kitchen
- Updated Kitchen
- Built-In Self-Cleaning Double Oven
- Gas Range
- Microwave
- Plumbed For Ice Maker
- Dishwasher
- Solid Surface Countertops
- Trash Compactor
Flooring
- Wood
- Carpet
- Tile
Bedrooms and Bathrooms
- 5 Bedrooms
- Fireplace in Primary Bedroom
Laundry
- Dryer
- Washer
- 220 Volts In Laundry
Eco-Friendly Details
- ENERGY STAR Qualified Appliances
- Energy-Efficient Doors
- ENERGY STAR Qualified Equipment
Pool
- Cabana
- In Ground Pool
- Gas Heated Pool
- Gunite Pool
- Outdoor Pool
- Pool Sweep
Location
- Property is near a golf course
Utilities
- Zoned Heating and Cooling System
- 220 Volts in Kitchen
- Gas Water Heater
Listing and Financial Details
- Assessor Parcel Number 2033120045
Community Details
Overview
- Association fees include common area maintenance, management fee, reserves, security/gate fee, street
- Hidden Oaks At Blackhawk Association, Phone Number (925) 625-1518
- Hidden Oaks Subdivision
- Greenbelt
Recreation
- Community Pool or Spa Combo
Security
- Gated Community
Map
Home Values in the Area
Average Home Value in this Area
Tax History
| Year | Tax Paid | Tax Assessment Tax Assessment Total Assessment is a certain percentage of the fair market value that is determined by local assessors to be the total taxable value of land and additions on the property. | Land | Improvement |
|---|---|---|---|---|
| 2025 | $12,728 | $1,076,102 | $335,308 | $740,794 |
| 2024 | $12,522 | $1,055,003 | $328,734 | $726,269 |
| 2023 | $12,522 | $1,034,318 | $322,289 | $712,029 |
| 2022 | $12,419 | $1,014,038 | $315,970 | $698,068 |
| 2021 | $12,147 | $994,156 | $309,775 | $684,381 |
| 2019 | $11,773 | $964,671 | $300,588 | $664,083 |
| 2018 | $11,342 | $945,757 | $294,695 | $651,062 |
| 2017 | $10,937 | $927,214 | $288,917 | $638,297 |
| 2016 | $10,804 | $909,034 | $283,252 | $625,782 |
| 2015 | $10,670 | $895,381 | $278,998 | $616,383 |
| 2014 | $10,530 | $877,842 | $273,533 | $604,309 |
Property History
| Date | Event | Price | Change | Sq Ft Price |
|---|---|---|---|---|
| 07/09/2025 07/09/25 | For Sale | $2,798,800 | -- | $768 / Sq Ft |
Purchase History
| Date | Type | Sale Price | Title Company |
|---|---|---|---|
| Interfamily Deed Transfer | -- | Accommodation | |
| Interfamily Deed Transfer | -- | Placer Title | |
| Interfamily Deed Transfer | -- | None Available | |
| Grant Deed | $567,000 | Placer Title | |
| Grant Deed | $565,000 | Old Republic Title Company |
Mortgage History
| Date | Status | Loan Amount | Loan Type |
|---|---|---|---|
| Open | $613,500 | New Conventional | |
| Closed | $741,300 | New Conventional | |
| Closed | $625,000 | Stand Alone Refi Refinance Of Original Loan | |
| Closed | $300,000 | Credit Line Revolving | |
| Closed | $650,000 | Unknown | |
| Closed | $249,999 | Credit Line Revolving | |
| Closed | $550,000 | Unknown | |
| Closed | $460,000 | Unknown | |
| Closed | $100,000 | Credit Line Revolving | |
| Closed | $458,600 | Unknown | |
| Closed | $453,600 | Purchase Money Mortgage | |
| Previous Owner | $504,000 | Purchase Money Mortgage | |
| Closed | $66,700 | No Value Available |
Similar Homes in Danville, CA
Source: Contra Costa Association of REALTORS®
MLS Number: 41104114
APN: 203-312-004-5
- 2145 Deer Oak Way
- 3 Brooktree Dr
- 2740 Mossy Oak Dr
- 48 Tennis Club Dr
- 36 Tennis Club Dr
- 210 Still Creek Rd
- 2360 Holly Oak Dr
- 222 Still Creek Rd
- 51 Brightwood Cir
- 11 San Andreas Dr
- Residence 6 Plan at Magee Preserve
- Residence 5 Plan at Magee Preserve
- Residence 4 Plan at Magee Preserve
- Residence 3X Plan at Magee Preserve
- Residence 3 Plan at Magee Preserve
- Residence 2 Plan at Magee Preserve
- Residence 1 Plan at Magee Preserve
- 106 Leafield Rd
- 120 Windover Dr
- 108 Shadewell Dr
- 2420 Diablo Lakes Ln
- 5045 Blackhawk Dr
- 1121 Eagle Nest Ct
- 1005 El Cajon Dr
- 18 Emmons Canyon Ct
- 5006 Starling St
- 149 Heritage Park Dr
- 166 Blackstone Dr
- 139 Heritage Park Dr
- 118 Heritage Park Dr
- 235 Saint Christopher Dr
- 430 Antelope Ridge Way
- 155 Parkhaven Dr
- 42 Lily Ct
- 3745 Deer Trail Ct
- 101 Grassmere Cir
- 4009 W Lakeshore Dr
- 802 Camino Ramon
- 2000 Shoreline Loop
- 900-986 Podva Rd
