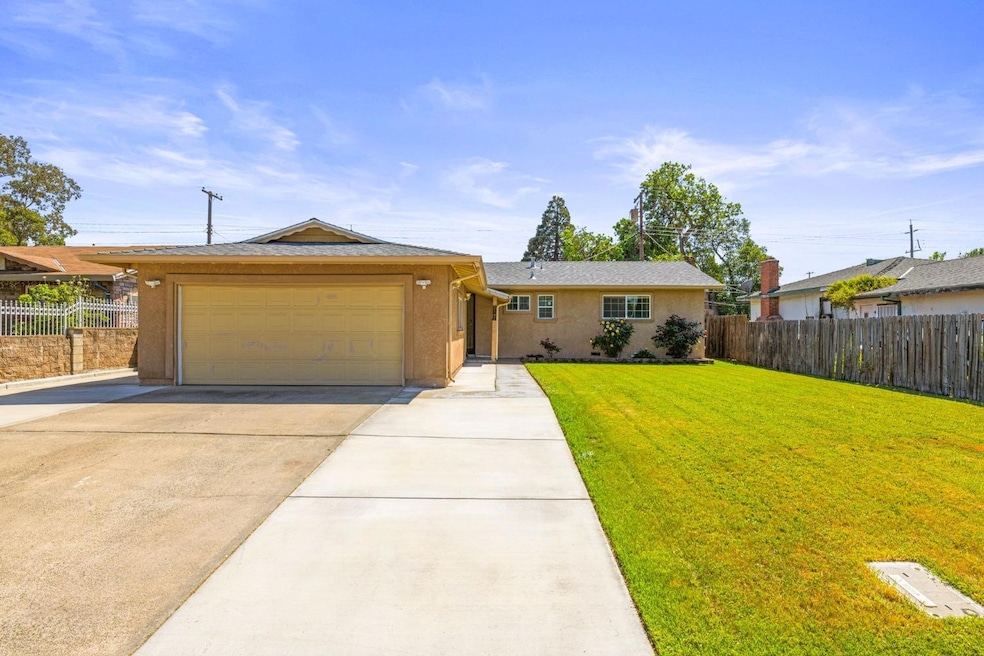2142 Kirk Way Sacramento, CA 95822
Meadowview NeighborhoodEstimated payment $2,406/month
Highlights
- A-Frame Home
- Combination Kitchen and Living
- 2 Car Attached Garage
- Great Room
- No HOA
- Bathtub with Shower
About This Home
NEWER ROOF (2023)! Located in an established neighborhood, this well-maintained 3-bedroom, 2-bath home offers a warm and functional layout, durable tile flooring throughout, and a welcoming kitchen. Featuring spacious RV access and a driveway that fits up to 4 vehicles, is perfect for a multi-vehicle household or anyone needing extra space for toys and tools. The large backyard, complete with a concreted side area, is perfect for BBQs, outdoor gatherings, or simply relaxing. With plenty of open space, it can easily accommodate a 10x15 tent canopy, a kids' inflatable pool, or your favorite outdoor activities. This private outdoor retreat offers endless possibilities to entertain, garden, or unwind. Conveniently located just one exit north of Delta Shores with quick access to shopping, dining, entertainment, and major freeways for an easy commute. Nearby bike trails connect to both newly developed local paths and the scenic Sacramento River trail. Don't miss this move-in ready opportunity that offers both function and flexibility!
Home Details
Home Type
- Single Family
Est. Annual Taxes
- $2,337
Year Built
- Built in 1960
Lot Details
- 6,970 Sq Ft Lot
- Landscaped
- Property is zoned R1
Parking
- 2 Car Attached Garage
Home Design
- A-Frame Home
- Raised Foundation
- Frame Construction
- Shingle Roof
- Vinyl Siding
- Stucco
Interior Spaces
- 1,094 Sq Ft Home
- 1-Story Property
- Ceiling Fan
- Great Room
- Combination Kitchen and Living
- Dining Room
- Tile Flooring
- Electric Cooktop
Bedrooms and Bathrooms
- 3 Bedrooms
- 2 Full Bathrooms
- Bathtub with Shower
Laundry
- Laundry in Garage
- Laundry Cabinets
- 220 Volts In Laundry
Home Security
- Security System Owned
- Security Gate
- Carbon Monoxide Detectors
- Fire and Smoke Detector
Utilities
- Central Heating and Cooling System
- 220 Volts
- 220 Volts in Kitchen
- Water Heater
- Cable TV Available
Listing and Financial Details
- Assessor Parcel Number 048-0133-005-0000
Community Details
Overview
- No Home Owners Association
- Panorama Vista 01 Subdivision
Building Details
- Net Lease
Map
Home Values in the Area
Average Home Value in this Area
Tax History
| Year | Tax Paid | Tax Assessment Tax Assessment Total Assessment is a certain percentage of the fair market value that is determined by local assessors to be the total taxable value of land and additions on the property. | Land | Improvement |
|---|---|---|---|---|
| 2025 | $2,337 | $183,869 | $49,029 | $134,840 |
| 2024 | $2,337 | $180,265 | $48,068 | $132,197 |
| 2023 | $2,275 | $176,731 | $47,126 | $129,605 |
| 2022 | $2,250 | $173,266 | $46,202 | $127,064 |
| 2021 | $2,140 | $169,870 | $45,297 | $124,573 |
| 2020 | $2,150 | $168,129 | $44,833 | $123,296 |
| 2019 | $2,106 | $164,833 | $43,954 | $120,879 |
| 2018 | $2,051 | $161,602 | $43,093 | $118,509 |
| 2017 | $2,018 | $158,435 | $42,249 | $116,186 |
| 2016 | $1,971 | $155,329 | $41,421 | $113,908 |
| 2015 | $1,937 | $152,996 | $40,799 | $112,197 |
| 2014 | $1,894 | $150,000 | $40,000 | $110,000 |
Property History
| Date | Event | Price | Change | Sq Ft Price |
|---|---|---|---|---|
| 08/08/2025 08/08/25 | Pending | -- | -- | -- |
| 07/30/2025 07/30/25 | Price Changed | $415,000 | -2.4% | $379 / Sq Ft |
| 06/12/2025 06/12/25 | For Sale | $425,000 | +183.3% | $388 / Sq Ft |
| 10/25/2013 10/25/13 | Sold | $150,000 | 0.0% | $137 / Sq Ft |
| 09/24/2013 09/24/13 | Pending | -- | -- | -- |
| 08/28/2013 08/28/13 | For Sale | $150,000 | -- | $137 / Sq Ft |
Purchase History
| Date | Type | Sale Price | Title Company |
|---|---|---|---|
| Grant Deed | $150,000 | Stewart Title Of Sacramento | |
| Grant Deed | $65,000 | Placer Title Company | |
| Trustee Deed | $33,866 | None Available | |
| Individual Deed | $275,000 | North American Title Company | |
| Interfamily Deed Transfer | -- | North American Title Company | |
| Grant Deed | -- | -- | |
| Grant Deed | -- | Founders Title Company |
Mortgage History
| Date | Status | Loan Amount | Loan Type |
|---|---|---|---|
| Open | $145,500 | New Conventional | |
| Previous Owner | $147,283 | FHA | |
| Previous Owner | $236,300 | Purchase Money Mortgage | |
| Previous Owner | $252,900 | Fannie Mae Freddie Mac | |
| Previous Owner | $220,500 | Unknown | |
| Previous Owner | $123,700 | New Conventional | |
| Previous Owner | $88,209 | Unknown | |
| Previous Owner | $12,597 | Unknown | |
| Previous Owner | $50,000 | Credit Line Revolving |
Source: MetroList
MLS Number: 225044033
APN: 048-0133-005
- 2183 Meadowview Rd
- 7544 Collingwood St
- 7567 Skelton Way
- 7548 Skelton Way
- 7580 19th St
- 7541 19th St
- 7477 21st St
- 7559 Thorpe Way
- 7665 Lytle St
- 2273 Pierre Ave
- 2209 John Still Dr
- 2004 Bonavista Way
- 7712 19th St
- 7621 23rd St
- 1656 Belt Way
- 1560 Ferran Ave
- 1585 Neihart Ave
- 7446 Sylvia Way
- 7762 Lytle St
- 1716 68th Ave







