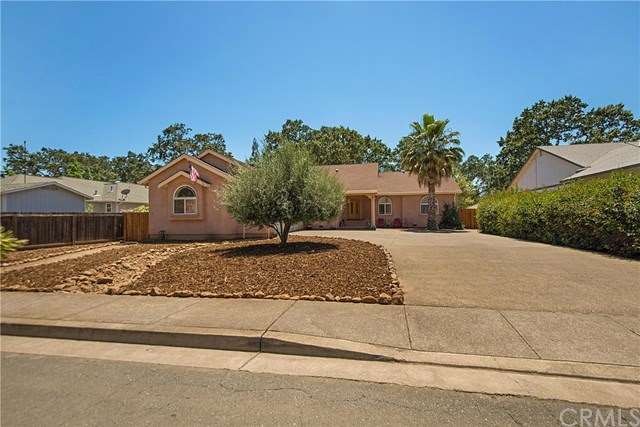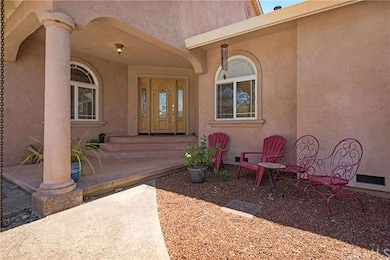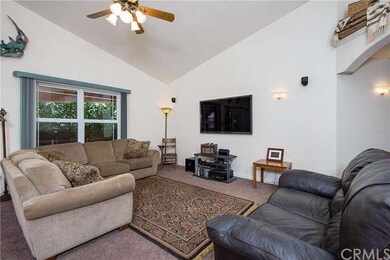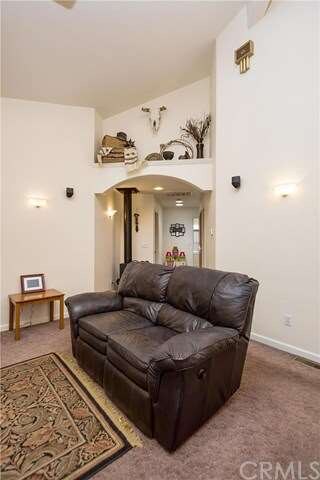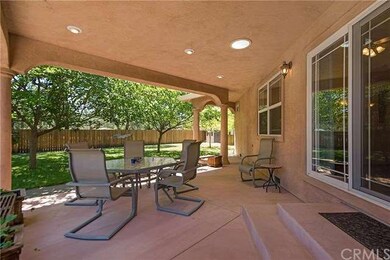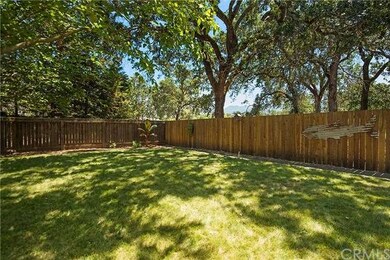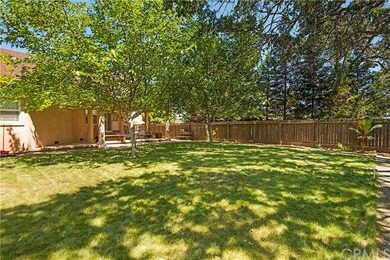
21425 Valley Oak Dr Middletown, CA 95461
Highlights
- Primary Bedroom Suite
- Mountain View
- Cathedral Ceiling
- All Bedrooms Downstairs
- Contemporary Architecture
- No HOA
About This Home
As of October 2016Welcome to 21425 Valley Oak Drive -A Mediterranean Retreat....This custom home features 3 Bedrooms, 2+ Baths with an extra large garage. Gorgeous entry door with beautiful glass panels open up to a very nice open & airy floor plan with dramatic vaulted ceilings... lots of extra arches and wonderful areas for art work, etc... Kitchen has beautiful Oak cabinetry and lots of storage, a center cook island and built-in desk area. There is a nice dining area as well as room at the open bar area to sit between kitchen & family/great room - that leads you out to the large covered patio area and a completely fenced backyard with two access gates. Good size master suite with two walk-in closets plus extra built in cabinets for storage - an amazing step-in shower with dual shower heads. Perfect home for entertaining.... room for all your toys, boats, etc... flat and ample parking!
This home features a special radiant heating system & eight solar skylights! Easy access for commuters to Napa & Sonoma Counties - Don't miss out on this one!
Last Agent to Sell the Property
Navigate RE Co. License #01102142 Listed on: 07/11/2016
Home Details
Home Type
- Single Family
Est. Annual Taxes
- $3,063
Year Built
- Built in 2002
Lot Details
- 0.27 Acre Lot
- Redwood Fence
- Landscaped
- Backyard Sprinklers
- Back and Front Yard
Parking
- 2 Car Garage
Property Views
- Mountain
- Neighborhood
Home Design
- Contemporary Architecture
- Turnkey
- Shingle Roof
- Composition Roof
- Stucco
Interior Spaces
- 2,050 Sq Ft Home
- Wired For Sound
- Cathedral Ceiling
- Ceiling Fan
- Wood Burning Fireplace
- Zero Clearance Fireplace
- Blinds
- Window Screens
- Family Room with Fireplace
- Laundry Room
Kitchen
- Eat-In Kitchen
- Breakfast Bar
- Propane Range
- Microwave
- Dishwasher
- Kitchen Island
- Laminate Countertops
- Disposal
Flooring
- Carpet
- Vinyl
Bedrooms and Bathrooms
- 3 Bedrooms
- All Bedrooms Down
- Primary Bedroom Suite
Accessible Home Design
- No Interior Steps
- Low Pile Carpeting
Outdoor Features
- Covered patio or porch
- Outdoor Storage
Location
- Suburban Location
Utilities
- Central Air
- Heating System Uses Propane
- Radiant Heating System
- 220 Volts in Garage
- 220 Volts in Kitchen
- Propane Water Heater
Community Details
- No Home Owners Association
Listing and Financial Details
- Assessor Parcel Number 0145120400
Ownership History
Purchase Details
Purchase Details
Home Financials for this Owner
Home Financials are based on the most recent Mortgage that was taken out on this home.Purchase Details
Home Financials for this Owner
Home Financials are based on the most recent Mortgage that was taken out on this home.Similar Homes in Middletown, CA
Home Values in the Area
Average Home Value in this Area
Purchase History
| Date | Type | Sale Price | Title Company |
|---|---|---|---|
| Interfamily Deed Transfer | -- | None Available | |
| Grant Deed | $374,000 | Fidelity National Title Co | |
| Grant Deed | $205,000 | Fidelity Natl Title Co Of Ca |
Mortgage History
| Date | Status | Loan Amount | Loan Type |
|---|---|---|---|
| Open | $224,000 | New Conventional | |
| Previous Owner | $17,000 | Credit Line Revolving | |
| Previous Owner | $149,600 | New Conventional | |
| Previous Owner | $215,700 | Unknown | |
| Previous Owner | $30,000 | Credit Line Revolving |
Property History
| Date | Event | Price | Change | Sq Ft Price |
|---|---|---|---|---|
| 05/16/2025 05/16/25 | For Sale | $569,000 | 0.0% | $278 / Sq Ft |
| 05/16/2025 05/16/25 | Off Market | $569,000 | -- | -- |
| 10/14/2016 10/14/16 | Sold | $374,000 | -3.9% | $182 / Sq Ft |
| 09/07/2016 09/07/16 | Pending | -- | -- | -- |
| 07/11/2016 07/11/16 | For Sale | $389,000 | +89.8% | $190 / Sq Ft |
| 01/27/2012 01/27/12 | Sold | $205,000 | -18.0% | $100 / Sq Ft |
| 12/14/2011 12/14/11 | Pending | -- | -- | -- |
| 08/01/2011 08/01/11 | For Sale | $249,950 | -- | $122 / Sq Ft |
Tax History Compared to Growth
Tax History
| Year | Tax Paid | Tax Assessment Tax Assessment Total Assessment is a certain percentage of the fair market value that is determined by local assessors to be the total taxable value of land and additions on the property. | Land | Improvement |
|---|---|---|---|---|
| 2024 | $3,063 | $254,464 | $29,585 | $224,879 |
| 2023 | $3,000 | $249,475 | $29,005 | $220,470 |
| 2022 | $2,968 | $244,585 | $28,437 | $216,148 |
| 2021 | $2,829 | $239,790 | $27,880 | $211,910 |
| 2020 | $2,859 | $237,333 | $27,595 | $209,738 |
| 2019 | $2,767 | $232,680 | $27,054 | $205,626 |
| 2018 | $2,513 | $228,119 | $26,524 | $201,595 |
| 2017 | $2,422 | $223,647 | $26,004 | $197,643 |
| 2016 | $2,488 | $217,509 | $26,524 | $190,985 |
| 2015 | -- | $214,243 | $26,126 | $188,117 |
| 2014 | -- | $210,048 | $25,615 | $184,433 |
Agents Affiliated with this Home
-
Jennifer Wall

Seller's Agent in 2025
Jennifer Wall
RE/MAX
(707) 245-9235
122 Total Sales
-
Shannon Williams

Seller Co-Listing Agent in 2025
Shannon Williams
RE/MAX
(707) 888-1116
270 Total Sales
-
Erica Bergstrom

Seller's Agent in 2016
Erica Bergstrom
Navigate RE Co.
(707) 272-5222
83 Total Sales
-
Mark Lavine

Seller's Agent in 2012
Mark Lavine
Keller Williams Realty
(707) 245-7230
45 Total Sales
Map
Source: California Regional Multiple Listing Service (CRMLS)
MLS Number: LC16151825
APN: 014-512-040-000
- 20553 Santa Clara Rd
- 21345 Bush St
- 15425 Graham St
- 21255 Bush St
- 21265 Bush St
- 19075 Highway 175
- 21102 Park Ave
- 21198 Highway 175
- 20967 Saint Stephens Ave
- 21833 Sheveland Rd
- 20865 Napa Ave
- 20781 Santa Clara Ave
- 15350 Mustang Ct
- 15362 Bonita Vista St
- 14452 Dry Creek Rd
- 16756 Butts Canyon Rd
- 14700 Big Canyon Rd
- 14640 Big Canyon Rd
- 20261 Big Canyon Rd
- 16636 Butts Canyon Rd
