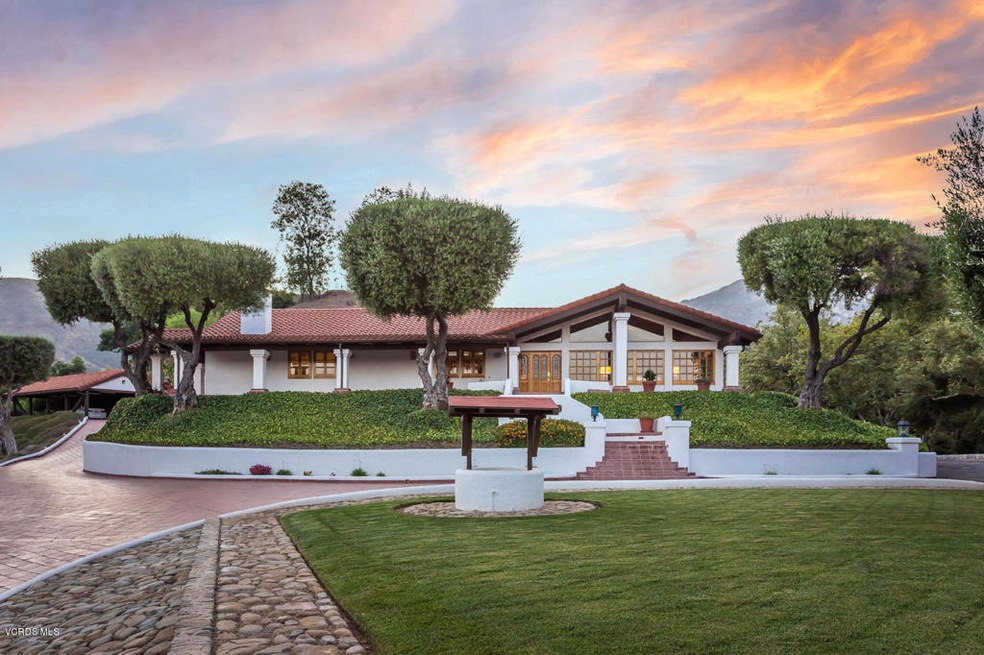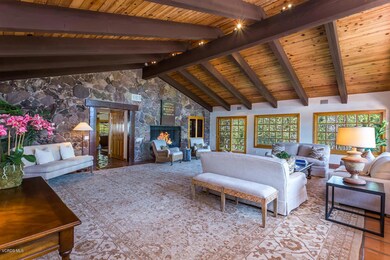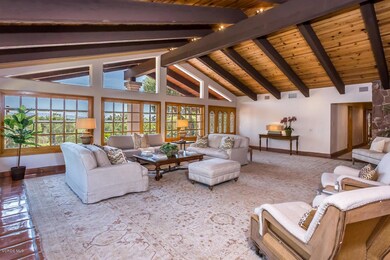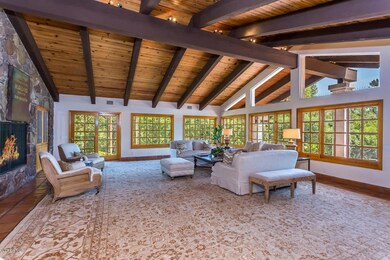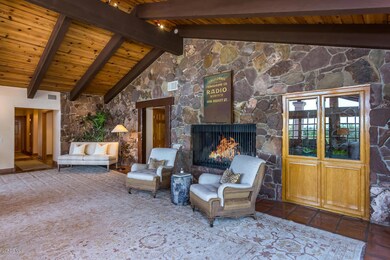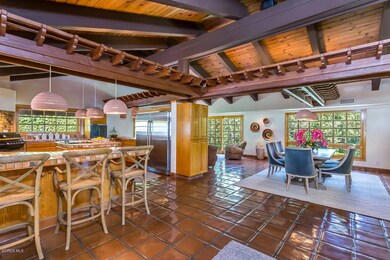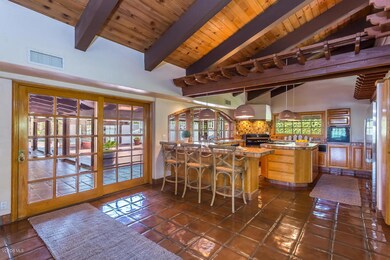
Estimated Value: $3,123,502 - $4,204,000
Highlights
- Parking available for a boat
- Guest House
- Barn
- Ventura High School Rated A-
- Community Stables
- Stables
About This Home
As of December 2020Private 85+ Acre Ranch nestled between the Ojai Land Conservancy, Los Padres National Forest and the Teague Water Shed Preserve. This custom Spanish style home offers open beamed ceilings and fireplace in living room, adjoining kitchen, dining and family areas with open beam ceilings, large master suite with fireplace, Saltillo tile floors throughout, many doors leading outdoors with covered patios. Including 3 bedrooms and 2 baths also a 1 bedroom 1 guest suite, the second home offers a fireplace in living room with open kitchen dining area, den/family space, and master bedroom with in-suite bathroom. A nearby lake is stocked with Perch, Bass and Catfish with river rock BBQ and hostess house, wet work station and built-in picnic tables, two barns with 29 stalls and two tack rooms, large covered arena with lights, multiple aviaries and chicken coops, family orchard w/ avocado and various citrus trees. Six legal parcels.The video is only a taste of this amazing Ranch. Ride your horses, hike, walk forever...Enjoy the Ojai Country Life
Last Listed By
LIV Sotheby's International Realty Ojai License #01173283 Listed on: 09/03/2019

Home Details
Home Type
- Single Family
Est. Annual Taxes
- $24,882
Year Built
- Built in 1978
Lot Details
- 85.59 Acre Lot
- Rural Setting
- South Facing Home
- Kennel
- Landscaped
- Private Yard
- Lawn
- Back and Front Yard
- Property is zoned RA
Parking
- 6 Car Garage
- 2 Detached Carport Spaces
- Parking Available
- Side by Side Parking
- Single Garage Door
- Garage Door Opener
- Circular Driveway
- Guest Parking
- Parking Lot
- Parking available for a boat
- RV Garage
Property Views
- Woods
- Canyon
- Creek or Stream
- Valley
Home Design
- Spanish Architecture
- Slab Foundation
- Tile Roof
- Stucco
Interior Spaces
- 3,843 Sq Ft Home
- 1-Story Property
- Open Floorplan
- Beamed Ceilings
- Cathedral Ceiling
- Ceiling Fan
- Track Lighting
- Wood Burning Fireplace
- Propane Fireplace
- Sliding Doors
- Family Room
- Living Room with Fireplace
- Dining Room
- Storage
- Utility Room
Kitchen
- Eat-In Country Kitchen
- Breakfast Area or Nook
- Breakfast Bar
- Electric Oven
- Electric Cooktop
- Dishwasher
- Kitchen Island
- Tile Countertops
- Trash Compactor
- Disposal
Bedrooms and Bathrooms
- 4 Bedrooms
- Fireplace in Primary Bedroom
- Primary Bedroom Suite
- Walk-In Closet
- Dressing Area
- Maid or Guest Quarters
- Tile Bathroom Countertop
- Bathtub with Shower
Laundry
- Laundry Room
- Dryer
- Washer
Outdoor Features
- Horse Property
- Wrap Around Porch
- Open Patio
- Shed
- Outdoor Grill
Additional Homes
- Guest House
- Fireplace in Guest House
Farming
- Barn
Horse Facilities and Amenities
- Horse Property Improved
- Corral
- Stables
Utilities
- Forced Air Heating and Cooling System
- Heating System Uses Propane
- Well
Community Details
- Community Stables
Listing and Financial Details
- Assessor Parcel Number 0080090295
Ownership History
Purchase Details
Home Financials for this Owner
Home Financials are based on the most recent Mortgage that was taken out on this home.Purchase Details
Purchase Details
Purchase Details
Purchase Details
Home Financials for this Owner
Home Financials are based on the most recent Mortgage that was taken out on this home.Similar Homes in Ojai, CA
Home Values in the Area
Average Home Value in this Area
Purchase History
| Date | Buyer | Sale Price | Title Company |
|---|---|---|---|
| Baldwin Ranch Llc | $5,200,000 | First American Title Company | |
| Holder Timothy J | -- | None Available | |
| Holder Timothy | -- | None Available | |
| Holder Earl G | -- | None Available | |
| Holder Earl G | $291,000 | Chicago Title Co |
Mortgage History
| Date | Status | Borrower | Loan Amount |
|---|---|---|---|
| Previous Owner | Holder Earl G | $871,000 |
Property History
| Date | Event | Price | Change | Sq Ft Price |
|---|---|---|---|---|
| 12/29/2020 12/29/20 | Sold | $5,200,000 | +4.0% | $1,353 / Sq Ft |
| 11/05/2020 11/05/20 | Pending | -- | -- | -- |
| 09/03/2019 09/03/19 | For Sale | $5,000,000 | -- | $1,301 / Sq Ft |
Tax History Compared to Growth
Tax History
| Year | Tax Paid | Tax Assessment Tax Assessment Total Assessment is a certain percentage of the fair market value that is determined by local assessors to be the total taxable value of land and additions on the property. | Land | Improvement |
|---|---|---|---|---|
| 2024 | $24,882 | $2,293,270 | $1,493,120 | $800,150 |
| 2023 | $24,601 | $2,248,304 | $1,463,843 | $784,461 |
| 2022 | $22,840 | $2,204,220 | $1,435,140 | $769,080 |
| 2021 | $22,443 | $2,161,000 | $1,407,000 | $754,000 |
| 2020 | $17,124 | $1,644,871 | $1,008,147 | $636,724 |
| 2019 | $4,512 | $425,375 | $65,597 | $359,778 |
| 2018 | $4,437 | $417,035 | $64,311 | $352,724 |
| 2017 | $4,355 | $408,858 | $63,050 | $345,808 |
| 2016 | $4,279 | $400,842 | $61,814 | $339,028 |
| 2015 | $4,211 | $394,824 | $60,887 | $333,937 |
| 2014 | $4,152 | $387,093 | $59,696 | $327,397 |
Agents Affiliated with this Home
-
Cathy Titus

Seller's Agent in 2020
Cathy Titus
LIV Sotheby's International Realty Ojai
(805) 707-4671
70 Total Sales
Map
Source: Ventura County Regional Data Share
MLS Number: V0-219010965
APN: 008-0-090-295
