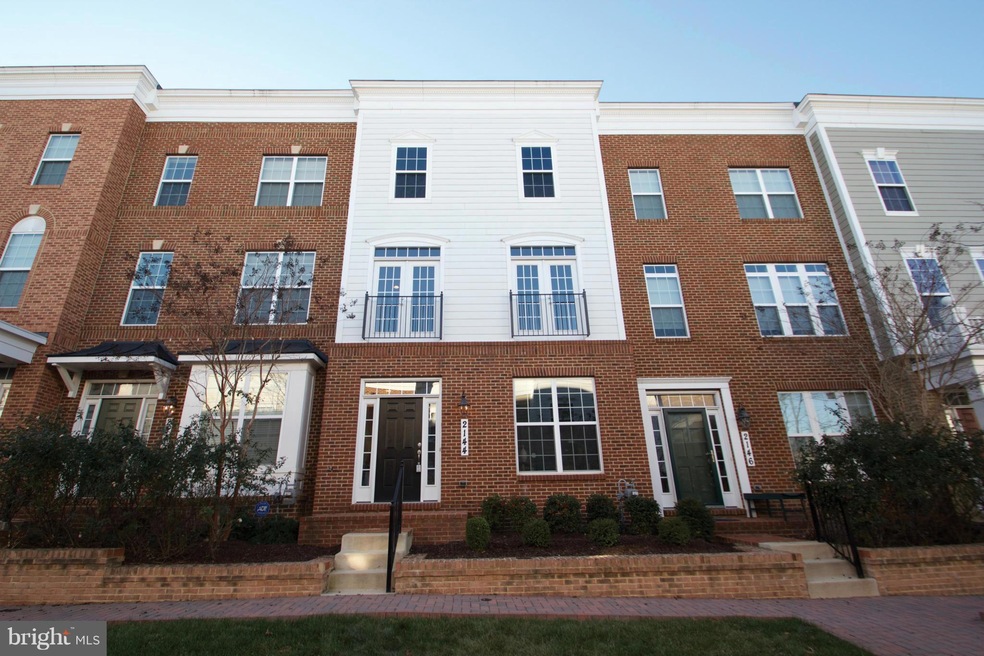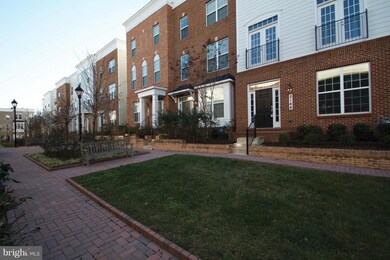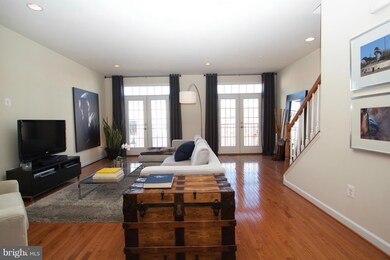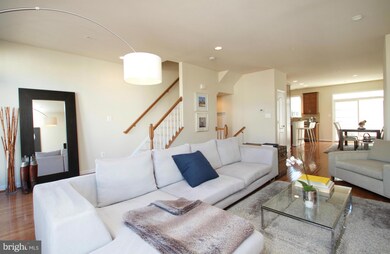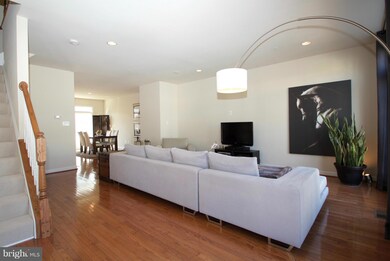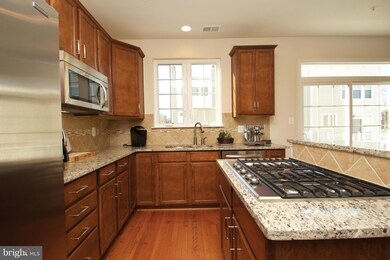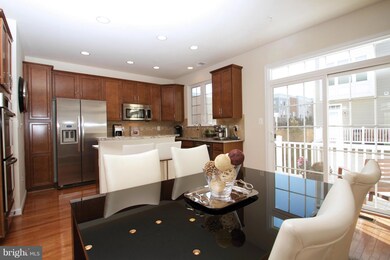
2144 Little Sorrel Way Silver Spring, MD 20902
Highlights
- Gourmet Kitchen
- Wood Flooring
- Den
- Contemporary Architecture
- Upgraded Countertops
- Breakfast Area or Nook
About This Home
As of March 2016Open Sun 1/17 1-4p. Ultra chic TH w/ a contemporary open concept. Premium features incl: 9ft ceilings; recessed lighting; ceramic tiled foyer; gourmet kitchen w/ stainless steel appliances, hwd flrs that wrap the main level; powder room; French doors that open to Juliet balconies; deck; grand master suite, rec room/den, ample storage & 2-car garage. Short walk to Metro, shops, dining & Georgia Ave
Last Agent to Sell the Property
Keller Williams Capital Properties Listed on: 01/07/2016

Townhouse Details
Home Type
- Townhome
Est. Annual Taxes
- $4,319
Year Built
- Built in 2011
Lot Details
- 1,240 Sq Ft Lot
- Two or More Common Walls
HOA Fees
- $83 Monthly HOA Fees
Parking
- 2 Car Attached Garage
Home Design
- Contemporary Architecture
- Brick Exterior Construction
Interior Spaces
- Property has 3 Levels
- Recessed Lighting
- Double Pane Windows
- French Doors
- Entrance Foyer
- Combination Dining and Living Room
- Den
- Wood Flooring
- Laundry Room
Kitchen
- Gourmet Kitchen
- Breakfast Area or Nook
- Built-In Double Oven
- Stove
- Cooktop
- Microwave
- Dishwasher
- Upgraded Countertops
Bedrooms and Bathrooms
- 3 Bedrooms
- En-Suite Primary Bedroom
- En-Suite Bathroom
- 4 Bathrooms
Schools
- Arcola Elementary School
- Odessa Shannon Middle School
- Northwood High School
Utilities
- Forced Air Heating and Cooling System
- Natural Gas Water Heater
- Public Septic
Community Details
- Built by CUTEX
- Leesborough Subdivision
Listing and Financial Details
- Tax Lot 91
- Assessor Parcel Number 161303623802
Ownership History
Purchase Details
Home Financials for this Owner
Home Financials are based on the most recent Mortgage that was taken out on this home.Purchase Details
Home Financials for this Owner
Home Financials are based on the most recent Mortgage that was taken out on this home.Similar Homes in Silver Spring, MD
Home Values in the Area
Average Home Value in this Area
Purchase History
| Date | Type | Sale Price | Title Company |
|---|---|---|---|
| Deed | $450,000 | Kvs Title Llc | |
| Special Warranty Deed | $399,990 | Pgp Title |
Mortgage History
| Date | Status | Loan Amount | Loan Type |
|---|---|---|---|
| Open | $350,000 | No Value Available | |
| Closed | $350,000 | New Conventional | |
| Previous Owner | $359,991 | Stand Alone Second |
Property History
| Date | Event | Price | Change | Sq Ft Price |
|---|---|---|---|---|
| 09/20/2022 09/20/22 | Rented | $2,850 | -1.7% | -- |
| 09/06/2022 09/06/22 | Price Changed | $2,900 | -3.3% | $1 / Sq Ft |
| 08/31/2022 08/31/22 | For Rent | $2,999 | 0.0% | -- |
| 03/11/2016 03/11/16 | Sold | $450,000 | -3.1% | -- |
| 01/17/2016 01/17/16 | Pending | -- | -- | -- |
| 01/07/2016 01/07/16 | For Sale | $464,500 | +16.1% | -- |
| 05/15/2012 05/15/12 | Sold | $399,990 | +0.2% | -- |
| 03/28/2012 03/28/12 | Price Changed | $399,000 | -5.0% | -- |
| 03/20/2012 03/20/12 | Pending | -- | -- | -- |
| 08/31/2011 08/31/11 | For Sale | $419,990 | -- | -- |
Tax History Compared to Growth
Tax History
| Year | Tax Paid | Tax Assessment Tax Assessment Total Assessment is a certain percentage of the fair market value that is determined by local assessors to be the total taxable value of land and additions on the property. | Land | Improvement |
|---|---|---|---|---|
| 2024 | $6,462 | $516,133 | $0 | $0 |
| 2023 | $6,103 | $486,367 | $0 | $0 |
| 2022 | $5,498 | $456,600 | $175,000 | $281,600 |
| 2021 | $5,312 | $452,300 | $0 | $0 |
| 2020 | $5,312 | $448,000 | $0 | $0 |
| 2019 | $4,548 | $443,700 | $175,000 | $268,700 |
| 2018 | $4,283 | $421,333 | $0 | $0 |
| 2017 | $4,109 | $398,967 | $0 | $0 |
| 2016 | -- | $376,600 | $0 | $0 |
| 2015 | $1,392 | $363,600 | $0 | $0 |
| 2014 | $1,392 | $350,600 | $0 | $0 |
Agents Affiliated with this Home
-
Vafonazar Mamadnazarov
V
Seller's Agent in 2022
Vafonazar Mamadnazarov
Benchmark Property Management
(571) 527-6636
2 Total Sales
-
Anastasiia Tutuieva

Buyer's Agent in 2022
Anastasiia Tutuieva
Samson Properties
(469) 478-6380
2 Total Sales
-
Mynor Herrera

Seller's Agent in 2016
Mynor Herrera
Keller Williams Capital Properties
(301) 437-1622
5 in this area
253 Total Sales
-
James Nellis

Buyer's Agent in 2016
James Nellis
EXP Realty, LLC
(703) 946-5527
1 in this area
539 Total Sales
-
Jay Day

Seller's Agent in 2012
Jay Day
LPT Realty, LLC
(866) 702-9038
1,273 Total Sales
Map
Source: Bright MLS
MLS Number: 1002396441
APN: 13-03623802
- 2228 Highfly Terrace
- 11601 Elkin St Unit 1
- 11801 Georgia Ave
- 11807 Grandview Ave
- 2609 Fenimore Rd
- 2610 Parker Ave
- 11334 King George Dr
- 1912 Arcola Ave
- 1908 Westchester Dr
- 12027 Saw Mill Ct
- 12035 Saw Mill Ct
- 1807 Reedie Dr
- 2649 Cory Terrace
- 2344 Cobble Hill Terrace
- 2820 Harris Ave
- 2350 Cobble Hill Terrace
- 11209 Upton Dr
- 11313 College View Dr
- 11218 Upton Dr
- 11321 College View Dr
