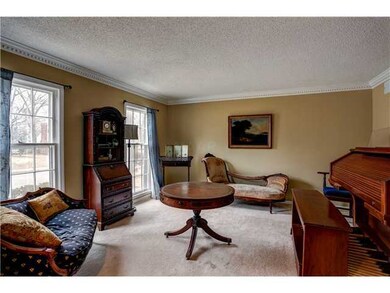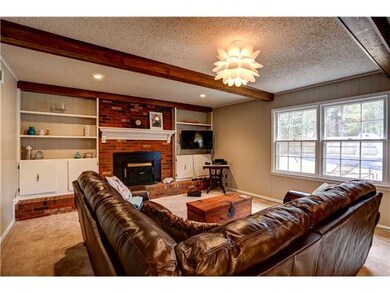
2145 Allenby Rd Germantown, TN 38139
Estimated Value: $475,000 - $527,178
Highlights
- In Ground Pool
- Updated Kitchen
- Wood Burning Stove
- Farmington Elementary School Rated A
- Colonial Architecture
- Vaulted Ceiling
About This Home
As of June 2014Large colonial home on corner lot w/side load garage. Home features 5brs, 3+ baths, updated kitchen & baths, fresh paint & hardwood floors plus inground pool!
Last Agent to Sell the Property
Michael Wooten
Adaro Realty, Inc. License #319314 Listed on: 02/11/2014
Last Buyer's Agent
Ellie Norris
Crye-Leike, Inc., REALTORS License #329042
Home Details
Home Type
- Single Family
Est. Annual Taxes
- $3,123
Year Built
- Built in 1977
Lot Details
- 0.25 Acre Lot
- Wood Fence
- Landscaped
- Corner Lot
Home Design
- Colonial Architecture
- Slab Foundation
- Composition Shingle Roof
Interior Spaces
- 3,000-3,199 Sq Ft Home
- 3,076 Sq Ft Home
- 2-Story Property
- Central Vacuum
- Smooth Ceilings
- Vaulted Ceiling
- Ceiling Fan
- Wood Burning Stove
- Fireplace Features Masonry
- Some Wood Windows
- Window Treatments
- Entrance Foyer
- Separate Formal Living Room
- Dining Room
- Den with Fireplace
- Laundry Room
- Attic
Kitchen
- Updated Kitchen
- Eat-In Kitchen
- Oven or Range
- Microwave
- Dishwasher
- Disposal
Flooring
- Wood
- Partially Carpeted
- Marble
- Tile
Bedrooms and Bathrooms
- 5 Bedrooms | 1 Primary Bedroom on Main
- En-Suite Bathroom
- Walk-In Closet
- Remodeled Bathroom
- Primary Bathroom is a Full Bathroom
- Dual Vanity Sinks in Primary Bathroom
- Whirlpool Bathtub
- Bathtub With Separate Shower Stall
Home Security
- Intercom
- Storm Windows
- Storm Doors
- Fire and Smoke Detector
Parking
- 2 Car Attached Garage
- Side Facing Garage
- Garage Door Opener
Pool
- In Ground Pool
- Pool Equipment or Cover
Outdoor Features
- Patio
Utilities
- Multiple cooling system units
- Central Heating and Cooling System
- Two Heating Systems
- Heating System Uses Gas
- Gas Water Heater
- Satellite Dish
- Cable TV Available
Community Details
- Dogwood Trails First Addn Subdivision
Listing and Financial Details
- Assessor Parcel Number G0231W B00051
Ownership History
Purchase Details
Home Financials for this Owner
Home Financials are based on the most recent Mortgage that was taken out on this home.Purchase Details
Home Financials for this Owner
Home Financials are based on the most recent Mortgage that was taken out on this home.Similar Homes in Germantown, TN
Home Values in the Area
Average Home Value in this Area
Purchase History
| Date | Buyer | Sale Price | Title Company |
|---|---|---|---|
| Berry Brentley H | $285,000 | Realty Title | |
| Hoover Sandra L | $275,000 | Realty Title & Escrow Co Inc |
Mortgage History
| Date | Status | Borrower | Loan Amount |
|---|---|---|---|
| Open | Berry Brentley H | $70,000 | |
| Open | Berry Brentley H | $205,000 | |
| Closed | Berry Brentley H | $44,265 | |
| Closed | Berry Brentley H | $228,000 | |
| Previous Owner | Hoover Sandra L | $270,019 |
Property History
| Date | Event | Price | Change | Sq Ft Price |
|---|---|---|---|---|
| 06/23/2014 06/23/14 | Sold | $285,000 | -8.1% | $95 / Sq Ft |
| 05/24/2014 05/24/14 | Pending | -- | -- | -- |
| 02/11/2014 02/11/14 | For Sale | $310,000 | +12.7% | $103 / Sq Ft |
| 06/14/2013 06/14/13 | Sold | $275,000 | -15.4% | $92 / Sq Ft |
| 06/05/2013 06/05/13 | Pending | -- | -- | -- |
| 01/18/2013 01/18/13 | For Sale | $325,000 | -- | $108 / Sq Ft |
Tax History Compared to Growth
Tax History
| Year | Tax Paid | Tax Assessment Tax Assessment Total Assessment is a certain percentage of the fair market value that is determined by local assessors to be the total taxable value of land and additions on the property. | Land | Improvement |
|---|---|---|---|---|
| 2025 | $3,123 | $125,125 | $21,175 | $103,950 |
| 2024 | $3,123 | $92,125 | $17,200 | $74,925 |
| 2023 | $4,816 | $92,125 | $17,200 | $74,925 |
| 2022 | $4,664 | $92,125 | $17,200 | $74,925 |
| 2021 | $4,724 | $92,125 | $17,200 | $74,925 |
| 2020 | $4,452 | $74,200 | $17,200 | $57,000 |
| 2019 | $3,005 | $74,200 | $17,200 | $57,000 |
| 2018 | $2,864 | $70,725 | $17,200 | $53,525 |
| 2017 | $2,907 | $70,725 | $17,200 | $53,525 |
| 2016 | $2,857 | $65,375 | $0 | $0 |
| 2014 | $2,857 | $65,375 | $0 | $0 |
Agents Affiliated with this Home
-
M
Seller's Agent in 2014
Michael Wooten
Adaro Realty, Inc.
-
E
Buyer's Agent in 2014
Ellie Norris
Crye-Leike
-
John Green

Seller's Agent in 2013
John Green
John Green & Co., REALTORS
(901) 853-0763
2 Total Sales
Map
Source: Memphis Area Association of REALTORS®
MLS Number: 3290359
APN: G0-231W-B0-0051
- 2144 New Meadow Dr
- 2128 Allenby Rd
- 8421 Sherman Oaks Dr
- 8380 Willow Oak Rd
- 2136 Wentworth Ln
- 2044 Allenby Rd
- 2039 Hocking Cove
- 2064 Allen Court Dr
- 2296 Kimbrough Woods Place
- 8221 Blair Ln
- 2307 Kimbrough Woods Place
- 8225 Beekman Place
- 1938 Wicklow Way Unit 2
- 8475 Dogwood Rd
- 1923 Rye Rd
- 1917 Wicklow Way Unit PD
- 8222 Dogwood Rd
- 8451 Donegal Cove
- 1972 Cordes Rd
- 2445 Cedar Dale Dr
- 2145 Allenby Rd
- 2151 Allenby Rd
- 2150 New Meadow Dr
- 2131 Allenby Rd
- 2159 Allenby Rd
- 8386 Woodland Oaks Dr
- 8411 Allenby Cove
- 2158 New Meadow Dr
- 8378 Woodland Oaks Dr
- 2123 Allenby Rd
- 2158 Allenby Rd
- 2169 Allenby Rd
- 2168 New Meadow Dr
- 8372 Woodland Oaks Dr
- 2141 New Meadow Dr
- 2151 New Meadow Dr
- 2135 New Meadow Dr
- 8412 Sherman Oaks Dr
- 2115 Allenby Rd
- 8381 Davenport Cove






