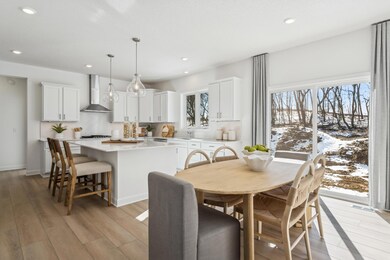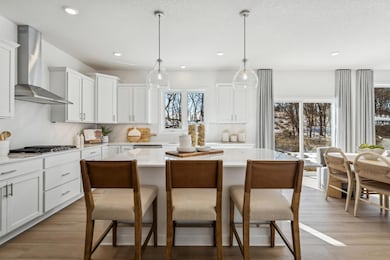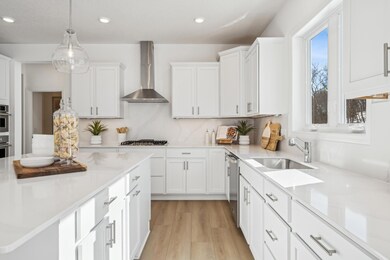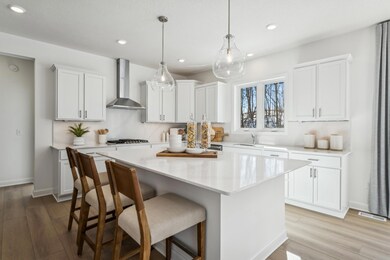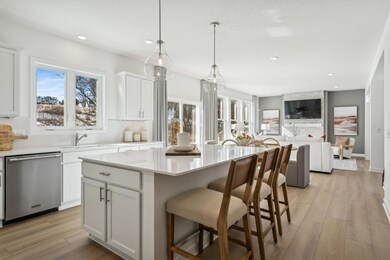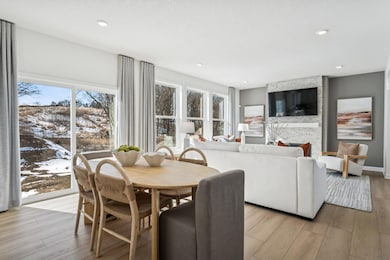
Highlights
- New Construction
- Home Office
- Stainless Steel Appliances
- Loft
- Double Oven
- The kitchen features windows
About This Home
As of May 2025Home is complete and move in ready! Ask how you can save $5k in closing costs with seller's preferred lender. The Itasca offers 4 bedrooms on the upper level, along with a versatile loft, a main-level guest suite, and a dedicated study. The spacious kitchen stands out with a large center island, quartz countertops, and elegant cabinetry. The primary suite upstairs includes a walk-in closet, a shower, and a separate bath, creating a luxurious retreat. This home features a gourmet kitchen.
Home Details
Home Type
- Single Family
Est. Annual Taxes
- $2,373
Year Built
- Built in 2025 | New Construction
HOA Fees
- $53 Monthly HOA Fees
Parking
- 3 Car Attached Garage
- Garage Door Opener
Interior Spaces
- 3,078 Sq Ft Home
- 2-Story Property
- Family Room with Fireplace
- Dining Room
- Home Office
- Loft
- Washer and Dryer Hookup
Kitchen
- Double Oven
- Cooktop
- Dishwasher
- Stainless Steel Appliances
- Disposal
- The kitchen features windows
Bedrooms and Bathrooms
- 5 Bedrooms
Unfinished Basement
- Sump Pump
- Natural lighting in basement
Utilities
- Forced Air Heating and Cooling System
- Humidifier
Additional Features
- Air Exchanger
- 10,019 Sq Ft Lot
- Sod Farm
Community Details
- Association fees include recreation facility, trash
- Associa Association, Phone Number (763) 225-6400
- Built by LENNAR
- Watermark Community
- Watermark Subdivision
Listing and Financial Details
- Property Available on 4/6/25
- Assessor Parcel Number 133122240042
Ownership History
Purchase Details
Home Financials for this Owner
Home Financials are based on the most recent Mortgage that was taken out on this home.Similar Homes in Hugo, MN
Home Values in the Area
Average Home Value in this Area
Purchase History
| Date | Type | Sale Price | Title Company |
|---|---|---|---|
| Deed | $630,000 | -- |
Mortgage History
| Date | Status | Loan Amount | Loan Type |
|---|---|---|---|
| Open | $540,000 | New Conventional |
Property History
| Date | Event | Price | Change | Sq Ft Price |
|---|---|---|---|---|
| 05/08/2025 05/08/25 | Sold | $630,000 | -2.6% | $205 / Sq Ft |
| 03/15/2025 03/15/25 | Pending | -- | -- | -- |
| 03/04/2025 03/04/25 | For Sale | $646,500 | -- | $210 / Sq Ft |
Tax History Compared to Growth
Tax History
| Year | Tax Paid | Tax Assessment Tax Assessment Total Assessment is a certain percentage of the fair market value that is determined by local assessors to be the total taxable value of land and additions on the property. | Land | Improvement |
|---|---|---|---|---|
| 2025 | $2,373 | $302,800 | $120,000 | $182,800 |
| 2024 | $2,373 | $114,200 | $114,200 | $0 |
| 2023 | $1,231 | $114,200 | $114,200 | $0 |
Agents Affiliated with this Home
-
Jennifer Finlay

Seller's Agent in 2025
Jennifer Finlay
Lennar Sales Corp
(651) 503-2389
9 in this area
248 Total Sales
-
Todd Smith

Buyer's Agent in 2025
Todd Smith
Keller Williams Premier Realty
(651) 398-8201
7 in this area
159 Total Sales
Map
Source: NorthstarMLS
MLS Number: 6679686
APN: 13-31-22-24-0047
- 7376 Crane Dr
- 7530 Mille Lacs Ln
- 7296 Crane Dr
- Clearwater Plan at Watermark - Landmark Collection
- Courtland II Plan at Watermark - Heritage Collection
- Vanderbilt Plan at Watermark - Discovery Collection
- Burnham Plan at Watermark - Discovery Collection
- Buckingham Plan at Watermark - Lifestyle Villa Collection
- Taylor Plan at Watermark - Landmark Collection
- Lewis Plan at Watermark - Discovery Collection
- Markham Plan at Watermark - Discovery Collection
- Lewis Plan at Watermark - Landmark Collection
- Salerno Plan at Watermark - Lifestyle Villa Collection
- Itasca Plan at Watermark - Landmark Collection
- Sinclair Plan at Watermark - Landmark Collection
- Courtland Plan at Watermark - Heritage Collection
- Brisbane Plan at Watermark - Lifestyle Villa Collection
- Brighton Plan at Watermark - Lifestyle Villa Collection
- Corsica Plan at Watermark - Lifestyle Villa Collection
- Cordoba Plan at Watermark - Lifestyle Villa Collection

