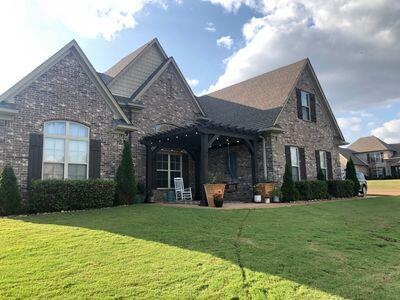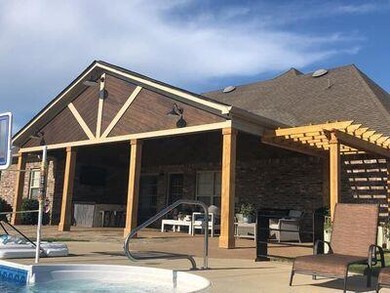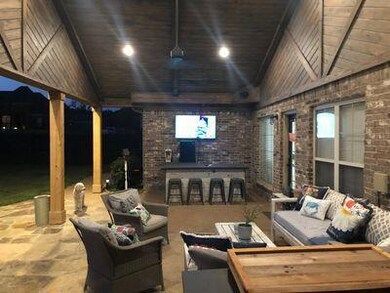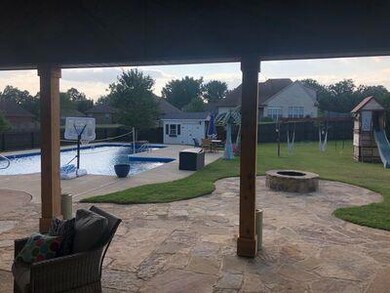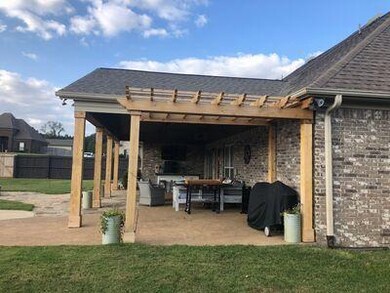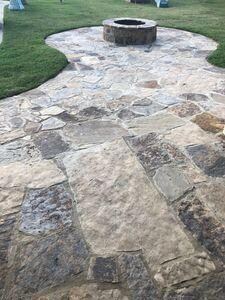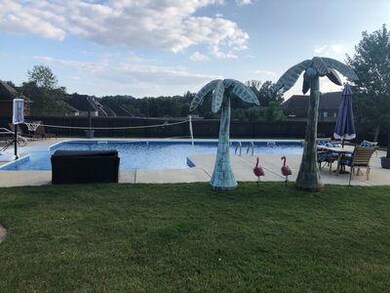
2145 Owl Wing Place Nesbit, MS 38651
Pleasant Hill NeighborhoodHighlights
- In Ground Pool
- Vaulted Ceiling
- Wood Flooring
- DeSoto Central Elementary School Rated A-
- Traditional Architecture
- Corner Lot
About This Home
As of November 2021This is a beautiful home with a lot of customizations and a backyard oasis located in Nesbit, MS. The backyard is one to see. It has a large L shape salt water pool, a field stone fire pit area to roast s'mores or sit by on those chilly nights. A custom gable cedar tongue and groove porch with pergola attached. Porch has surround sound along with a bar to sit and watch football at. The front porch has a big pergola to enjoy your morning coffee. The home is 4 bedrooms with 2 and 1/2 baths. Granite throughout along with hardwood, tile and carpet for flooring. Kitchen is beautiful with a subway tile backsplash, custom cabinets. Laundry room has pantry within it with built in shelving, along with a granite counter with sink and custom built cabinets that are floor to ceiling. Tall ceilings in the kitchen, Dining room, living room and master bedroom. The upstairs is a showstopper! It is something you need to see! A theater room with 5.1 Dolby surround sound that stays with the purchase and negotiable 110 inch projector screen and projector to watch those football games or have a family movie night. Carpet has memory foam padding and all the doors are custom built barn doors. Three custom built ins with LED lights and access panels for extra storage and attic area. This home is on a corner lot and is within Desoto Central School district. The neighborhood is close knit and welcoming. You will have the best neighbors in Desoto County! The home is near hwy 55 and I69.
Last Agent to Sell the Property
Destin Westmoreland
Keller Williams Realty - MS Listed on: 10/15/2021
Home Details
Home Type
- Single Family
Est. Annual Taxes
- $2,079
Year Built
- Built in 2012
Lot Details
- 0.56 Acre Lot
- Lot Dimensions are 111 x 181
- Wood Fence
- Back Yard Fenced
- Corner Lot
HOA Fees
- $8 Monthly HOA Fees
Parking
- 2 Car Garage
- Side Facing Garage
- Driveway
Home Design
- Traditional Architecture
- Brick Exterior Construction
- Slab Foundation
- Shingle Roof
Interior Spaces
- 2,350 Sq Ft Home
- 2-Story Property
- Wired For Sound
- Built-In Features
- Crown Molding
- Vaulted Ceiling
- Ceiling Fan
- Gas Fireplace
- ENERGY STAR Qualified Windows
- Blinds
- Entrance Foyer
- Living Room with Fireplace
- Combination Kitchen and Living
- Storage
- Attic Floors
- Home Security System
Kitchen
- Eat-In Kitchen
- Self-Cleaning Oven
- Built-In Electric Range
- Microwave
- Dishwasher
- Granite Countertops
- Disposal
Flooring
- Wood
- Carpet
- Tile
Bedrooms and Bathrooms
- 4 Bedrooms
- Walk-In Closet
- Double Vanity
- Soaking Tub
- Separate Shower
Laundry
- Laundry Room
- Laundry on lower level
- Sink Near Laundry
Pool
- In Ground Pool
- Outdoor Pool
- Saltwater Pool
- Vinyl Pool
Outdoor Features
- Fire Pit
- Shed
- Front Porch
Schools
- Desoto Central Elementary And Middle School
- Desoto Central High School
Utilities
- Cooling System Powered By Gas
- Central Air
- Heating Available
- Electric Water Heater
- High Speed Internet
- Cable TV Available
Community Details
- Association fees include ground maintenance, management
- Shetland Gardens Subdivision
- The community has rules related to covenants, conditions, and restrictions
Listing and Financial Details
- Assessor Parcel Number Sec-Twn_rng: 20-2-07
Similar Homes in Nesbit, MS
Home Values in the Area
Average Home Value in this Area
Property History
| Date | Event | Price | Change | Sq Ft Price |
|---|---|---|---|---|
| 11/17/2021 11/17/21 | Sold | -- | -- | -- |
| 10/17/2021 10/17/21 | Pending | -- | -- | -- |
| 10/15/2021 10/15/21 | For Sale | $332,500 | +107.9% | $141 / Sq Ft |
| 03/16/2012 03/16/12 | Sold | -- | -- | -- |
| 02/08/2012 02/08/12 | Pending | -- | -- | -- |
| 10/19/2011 10/19/11 | For Sale | $159,900 | -- | $88 / Sq Ft |
Tax History Compared to Growth
Agents Affiliated with this Home
-
D
Seller's Agent in 2021
Destin Westmoreland
Keller Williams Realty - MS
-
B
Seller's Agent in 2012
BRIAN COUCH
Century 21 Bob Leigh & Associates-her
-
T
Seller Co-Listing Agent in 2012
TERRY THOMAS
Century 21 Bob Leigh & Associates-her
-
D
Buyer's Agent in 2012
DANA SMITH
Non-mls
Map
Source: MLS United
MLS Number: 4000710
- 2095 Great Barrington Place
- 1655 Rutherford Cove
- 1668 Farindale Cove
- 939 Buttermilk Dr
- 966 Buttermilk Dr
- 5252 Watson View Dr
- 2094 Watson View W
- 2127 Watson View E
- 4789 Bakers Trail E
- 2827 Flora Lee Dr S
- 2180 Chancellor Cove
- 3020 Makenlee St
- 3128 Bryant St
- 2948 Grove Meadows Dr
- 1320 Dogwood Hollow Dr
- 3148 Bryant St
- 3289 Marion Ln
- 3542 Marcia Louise Dr
- 3523 Montys Cir
- 1287 Dogwood Hollow Dr
