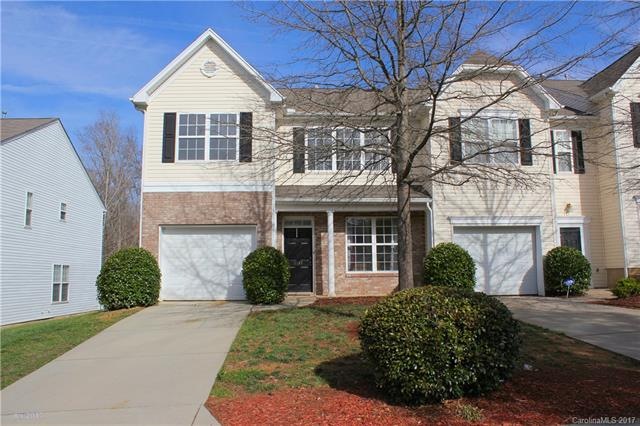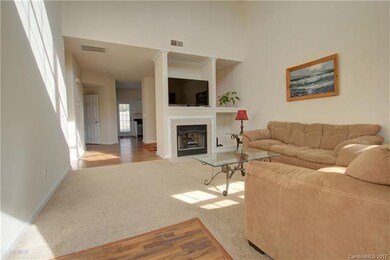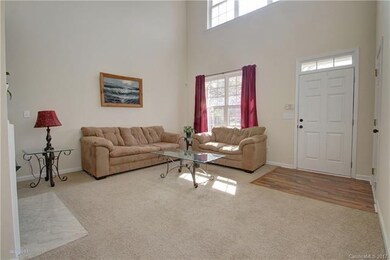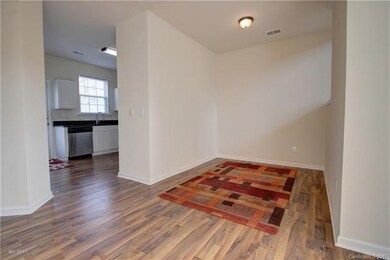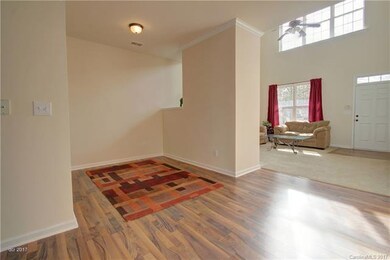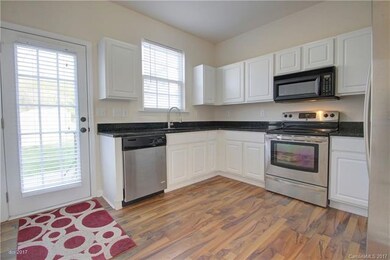
2145 Whispering Way Charlotte, NC 28212
East Forest NeighborhoodEstimated Value: $298,000 - $321,160
Highlights
- Transitional Architecture
- End Unit
- Gas Log Fireplace
- East Mecklenburg High Rated A-
About This Home
As of April 2017Highly sought after end unit with one car garage! Dramatic two story GR flaunts 2013 carpet, insulated windows, gas logs, & built-ins. The DR, kitchen, & hallway showcase resilient laminate flooring - easy to maintain. The renovated kitchen boasts modern white cabinetry, sleek granite c'tops, & 2013 stainless steel appliances. Flexible floor plan offers one bedroom & full bathroom on main level. Split BR layout upstairs. Huge MBR complete with sitting room, 2 WICs, & dual vanities. Private view!
Property Details
Home Type
- Condominium
Year Built
- Built in 2003
Lot Details
- 1,742
HOA Fees
- $175 Monthly HOA Fees
Parking
- 1
Home Design
- Transitional Architecture
- Slab Foundation
- Vinyl Siding
Interior Spaces
- 3 Full Bathrooms
- Gas Log Fireplace
- Insulated Windows
- Laminate Flooring
- Pull Down Stairs to Attic
Additional Features
- End Unit
- Cable TV Available
Community Details
- Cam Association, Phone Number (704) 565-5009
- Built by DR Horton
Listing and Financial Details
- Assessor Parcel Number 191-105-32
Ownership History
Purchase Details
Home Financials for this Owner
Home Financials are based on the most recent Mortgage that was taken out on this home.Purchase Details
Home Financials for this Owner
Home Financials are based on the most recent Mortgage that was taken out on this home.Purchase Details
Purchase Details
Home Financials for this Owner
Home Financials are based on the most recent Mortgage that was taken out on this home.Similar Homes in Charlotte, NC
Home Values in the Area
Average Home Value in this Area
Purchase History
| Date | Buyer | Sale Price | Title Company |
|---|---|---|---|
| Stepp Tae Mi | $150,000 | None Available | |
| Rairden Brian | $88,000 | None Available | |
| Mla Income Properties Llc | -- | None Available | |
| Foster Michelle | $124,000 | -- |
Mortgage History
| Date | Status | Borrower | Loan Amount |
|---|---|---|---|
| Open | Stepp Tae Mi | $50,000 | |
| Open | Stepp Tae Mi | $193,600 | |
| Closed | Stepp Tae Mi | $144,993 | |
| Previous Owner | Rairden Brian | $84,932 | |
| Previous Owner | Foster Michelle | $11,700 | |
| Previous Owner | Foster Michelle | $121,856 |
Property History
| Date | Event | Price | Change | Sq Ft Price |
|---|---|---|---|---|
| 04/28/2017 04/28/17 | Sold | $150,000 | +0.1% | $88 / Sq Ft |
| 04/04/2017 04/04/17 | Pending | -- | -- | -- |
| 03/15/2017 03/15/17 | For Sale | $149,900 | -- | $88 / Sq Ft |
Tax History Compared to Growth
Tax History
| Year | Tax Paid | Tax Assessment Tax Assessment Total Assessment is a certain percentage of the fair market value that is determined by local assessors to be the total taxable value of land and additions on the property. | Land | Improvement |
|---|---|---|---|---|
| 2023 | $2,292 | $306,400 | $60,000 | $246,400 |
| 2022 | $1,685 | $170,500 | $30,000 | $140,500 |
| 2021 | $1,685 | $170,500 | $30,000 | $140,500 |
| 2020 | $1,685 | $170,500 | $30,000 | $140,500 |
| 2019 | $1,679 | $170,500 | $30,000 | $140,500 |
| 2018 | $1,313 | $98,000 | $15,000 | $83,000 |
| 2017 | $1,293 | $98,000 | $15,000 | $83,000 |
| 2016 | $1,289 | $98,000 | $15,000 | $83,000 |
| 2015 | $1,286 | $98,000 | $15,000 | $83,000 |
| 2014 | $1,298 | $125,300 | $15,000 | $110,300 |
Agents Affiliated with this Home
-
Daniel Callahan

Seller's Agent in 2017
Daniel Callahan
RE/MAX Executives Charlotte, NC
(704) 975-6081
4 in this area
136 Total Sales
-

Buyer's Agent in 2017
Unique Monique Marshall
Morton Malloy Realty
(980) 322-4187
10 Total Sales
Map
Source: Canopy MLS (Canopy Realtor® Association)
MLS Number: CAR3260605
APN: 191-105-32
- 7304 Pebblestone Dr
- 7324 Pebblestone Dr Unit E
- 7324 Pebblestone Dr Unit F
- 7445 Abigail Glen Dr
- 7309 Pebblestone Dr Unit D
- 7301 Pebblestone Dr Unit F
- 7340 Pebblestone Dr Unit C
- 7719 Abigail Glen Dr
- 7344 Pebblestone Dr Unit E
- 8029 Cedar Glen Dr
- 8149 Cedar Glen Dr
- 8069 Cedar Glen Dr Unit 8069
- 8103 Cedar Glen Dr
- 8175 Cedar Glen Dr
- 1407 Jodhpur Ct
- 6201 Sellars Ct
- 6221 Thermal Rd
- 6227 Thermal Rd
- 8000 Briardale Dr
- 7067 Rocky Falls Rd
- 2145 Whispering Way
- 2149 Whispering Way
- 2149 Whispering Way Unit 77
- 2137 Whispering Way
- 2153 Whispering Way
- 2133 Whispering Way
- 2157 Whispering Way
- 2157 Whispering Way Unit 79
- 2129 Whispering Way
- 7535 Abigail Glen Dr
- 7535 Abigail Glen Dr Unit 100
- 2607 Whispering Way Unit 31
- 2510 Whispering Way Unit 21
- 2420 Whispering Way Unit 15
- 2603 Whispering Way Unit 32
- 2342 Whispering Way
- 2332 Whispering Way
- 2321 Whispering Way
- 2325 Whispering Way
- 2321 Whispering Way Unit 47
