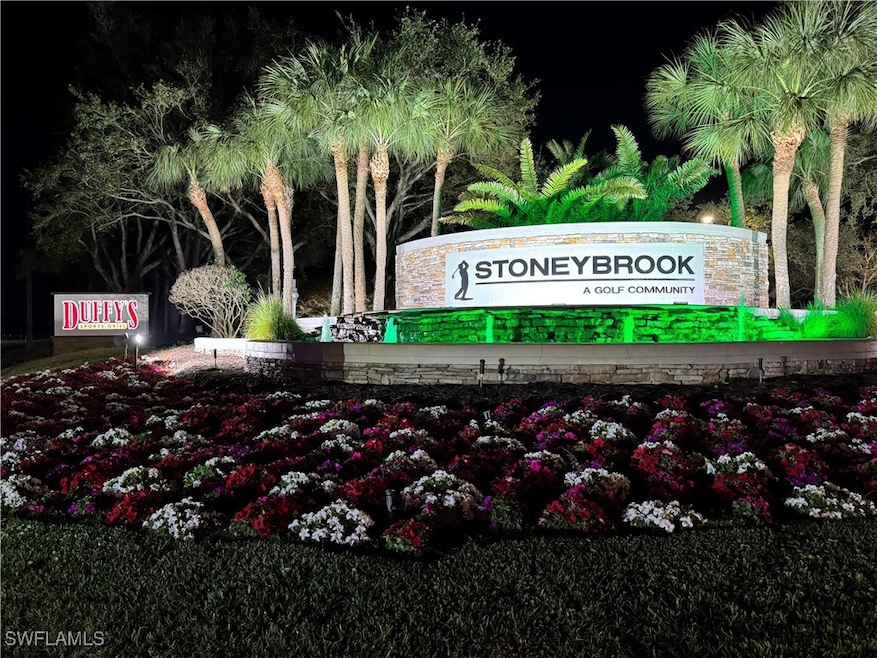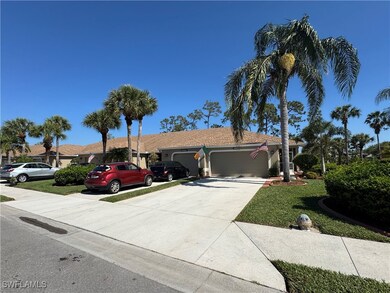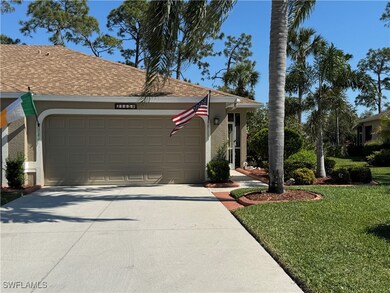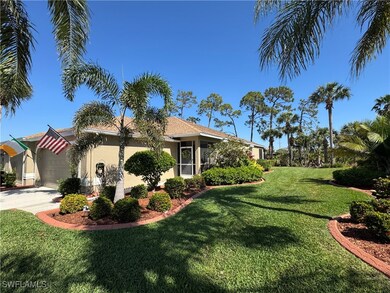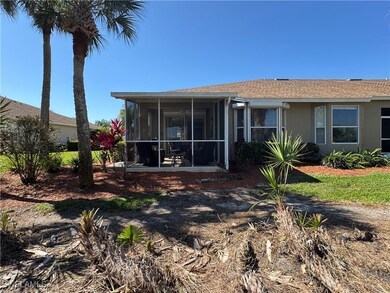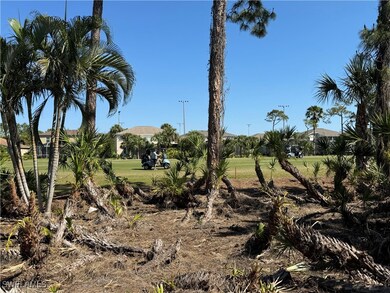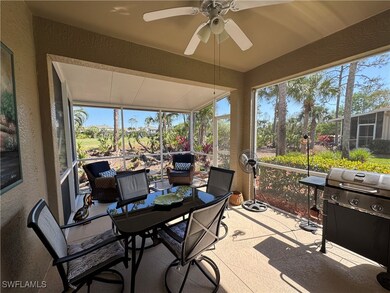
21451 Knighton Run Estero, FL 33928
Stoneybrook NeighborhoodEstimated payment $3,269/month
Highlights
- Pier or Dock
- Golf Course Community
- Gated with Attendant
- Pinewoods Elementary School Rated A-
- Fitness Center
- Home Theater
About This Home
Location Location. The sought after end unit has 2 car attached garage and is being sold TURN KEY. This 2+ bedroom 2 bath Villa is in move in condition, ready for your winter escape or year-round living. Open floor plan offers nice breakfast area with view of front Lani. Kitchen has hard surface counter tops and additional bar top seating. Home has both electric and manual hurricane shutters Enjoy the views of the 13th fairway and preserve from the extended Lani offering lots of room for great outdoor BBQ's. Master Bedroom has 3/4 bath and walk in closets and offers great views of the golf course. Low association fees cover exterior insurance, internet and cable, reserves for pressure washing, painting, roof replacement and exterior pest control. Stoneybrook amenities include Fitness Center, 3 Community pools & Hot tub, Tennis and Pickleball Courts, Basketball and Volleyball courts, Baseball Field and Bocce Ball and also a large playground for kids. Stoneybrook is an awesome development is a perfect location for shopping, dining, hospitals, and easy to and from the airport. Close to Hertz Arena and walking distance to lots of amenities. Stoney Brook Golf is a public golf course where you pay when you play at a reduced rate from the public and attached to the club house is Duffy's Restaurant with awesome food and drink specials and huge area for outdoor seating with view of the driving range. All this within walking distance. Come take a look.
Listing Agent
Fidelity Florida Realty Corp Brokerage Phone: (239) 992-3456 License #3388852 Listed on: 03/14/2025
Property Details
Home Type
- Multi-Family
Est. Annual Taxes
- $5,478
Year Built
- Built in 1999
Lot Details
- 5,750 Sq Ft Lot
- Lot Dimensions are 30 x 100 x 30 x 100
- Cul-De-Sac
- West Facing Home
- Corner Lot
- Sprinkler System
HOA Fees
Parking
- 2 Car Attached Garage
- Garage Door Opener
- Driveway
Property Views
- Views of Preserve
- Golf Course Views
Home Design
- Villa
- Property Attached
- Steel Frame
- Shingle Roof
- Stucco
Interior Spaces
- 1,369 Sq Ft Home
- 1-Story Property
- Furnished
- Bar
- Electric Shutters
- Single Hung Windows
- Sliding Windows
- Combination Dining and Living Room
- Home Theater
- Hobby Room
- Screened Porch
Kitchen
- Breakfast Area or Nook
- Breakfast Bar
- Electric Cooktop
- Microwave
- Freezer
- Ice Maker
- Dishwasher
Flooring
- Carpet
- Tile
Bedrooms and Bathrooms
- 2 Bedrooms
- Split Bedroom Floorplan
- 2 Full Bathrooms
- Dual Sinks
- Shower Only
- Separate Shower
Laundry
- Dryer
- Washer
Home Security
- Security Gate
- Fire and Smoke Detector
Outdoor Features
- Screened Patio
Utilities
- Central Heating and Cooling System
- Cable TV Available
Listing and Financial Details
- Legal Lot and Block 18 / F
- Assessor Parcel Number 36-46-25-E2-0900F.0180
Community Details
Overview
- Association fees include management, cable TV, insurance, internet, irrigation water, legal/accounting, ground maintenance, pest control, reserve fund, road maintenance, sewer, street lights, trash, water
- 1,119 Units
- Association Phone (239) 948-1787
- Stoneybrook Subdivision
Amenities
- Clubhouse
- Community Library
Recreation
- Pier or Dock
- Golf Course Community
- Tennis Courts
- Community Basketball Court
- Pickleball Courts
- Bocce Ball Court
- Community Playground
- Fitness Center
- Community Pool
- Community Spa
- Putting Green
- Trails
Pet Policy
- Call for details about the types of pets allowed
Security
- Gated with Attendant
Map
Home Values in the Area
Average Home Value in this Area
Tax History
| Year | Tax Paid | Tax Assessment Tax Assessment Total Assessment is a certain percentage of the fair market value that is determined by local assessors to be the total taxable value of land and additions on the property. | Land | Improvement |
|---|---|---|---|---|
| 2024 | $5,478 | $254,581 | -- | -- |
| 2023 | $5,232 | $231,437 | $0 | $0 |
| 2022 | $4,680 | $210,397 | $0 | $0 |
| 2021 | $3,842 | $191,270 | $38,000 | $153,270 |
| 2020 | $3,832 | $185,729 | $38,000 | $147,729 |
| 2019 | $4,089 | $187,351 | $39,930 | $147,421 |
| 2018 | $4,000 | $188,948 | $39,930 | $149,018 |
| 2017 | $4,160 | $194,616 | $33,900 | $160,716 |
| 2016 | $4,000 | $180,235 | $33,900 | $146,335 |
| 2015 | $3,845 | $164,998 | $33,900 | $131,098 |
Property History
| Date | Event | Price | Change | Sq Ft Price |
|---|---|---|---|---|
| 05/03/2025 05/03/25 | Price Changed | $415,000 | -0.6% | $303 / Sq Ft |
| 04/02/2025 04/02/25 | Price Changed | $417,500 | -0.6% | $305 / Sq Ft |
| 03/14/2025 03/14/25 | For Sale | $420,000 | +5.0% | $307 / Sq Ft |
| 01/22/2024 01/22/24 | Sold | $400,000 | -4.8% | $292 / Sq Ft |
| 01/08/2024 01/08/24 | Pending | -- | -- | -- |
| 11/30/2023 11/30/23 | Price Changed | $420,000 | -2.3% | $307 / Sq Ft |
| 09/25/2023 09/25/23 | For Sale | $430,000 | -- | $314 / Sq Ft |
Purchase History
| Date | Type | Sale Price | Title Company |
|---|---|---|---|
| Warranty Deed | $400,000 | None Listed On Document | |
| Warranty Deed | -- | Attorney | |
| Warranty Deed | $195,000 | Sunbelt Title Agency | |
| Warranty Deed | $170,000 | -- |
Mortgage History
| Date | Status | Loan Amount | Loan Type |
|---|---|---|---|
| Closed | $300,000 | New Conventional |
Similar Homes in Estero, FL
Source: Florida Gulf Coast Multiple Listing Service
MLS Number: 225027682
APN: 36-46-25-E2-0900F.0180
- 21445 Knighton Run
- 21422 Knighton Run
- 21314 Braxfield Loop
- 21360 Lancaster Run Unit 1514
- 21360 Lancaster Run Unit 1523
- 21341 Lancaster Run Unit 411
- 21282 Braxfield Loop
- 21321 Lancaster Run Unit 612
- 21311 Lancaster Run Unit 714
- 21320 Lancaster Run Unit 1122
- 20262 Tiger Ct
- 20331 Calice Ct Unit 1704
- 20301 Calice Ct Unit 2002
- 20281 Calice Ct Unit 2201
- 21489 Sheridan Run
- 21301 Lancaster Run Unit 823
- 21340 Lancaster Run Unit 1314
- 21340 Lancaster Run Unit 1327
- 21330 Lancaster Run Unit 1211
- 21311 Lancaster Run Unit 713
- 21229 Waymouth Run
- 21310 Lancaster Run Unit 1014
- 21301 Lancaster Run Unit 828
- 21301 Lancaster Run Unit 827
- 20310 Calice Ct Unit 1202
- 20271 Calice Ct Unit 2304
- 20161 Seagrove St Unit 108
- 20161 Seagrove St Unit 102
- 20211 Calice Ct Unit 2804
- 21647 Berwhich Run
- 20150 Seagrove St Unit 2702
- 20130 Seagrove St Unit 2508
- 20240 Burnside Place Unit 1603
- 20120 Seagrove St Unit 2403
- 21634 Helmsdale Run
