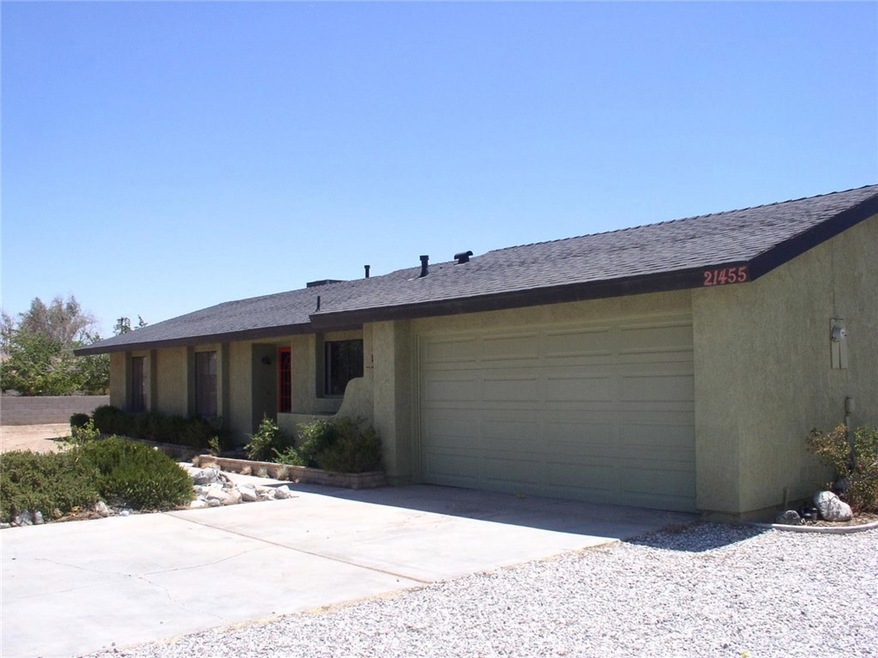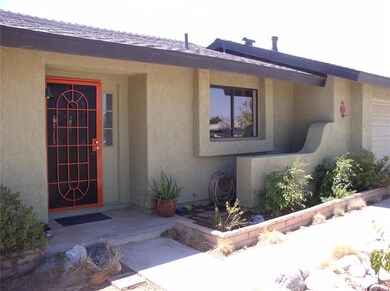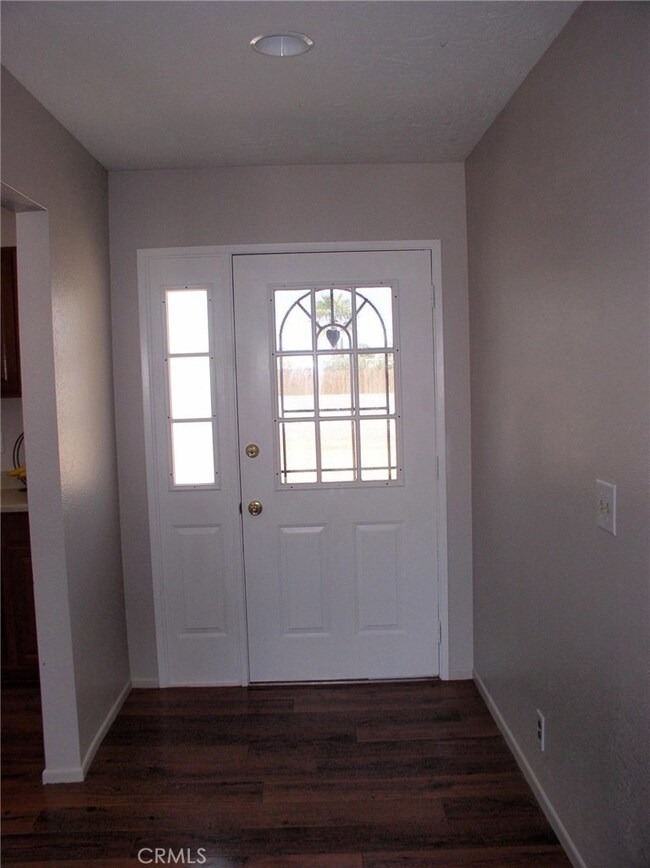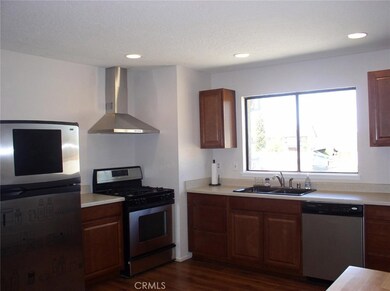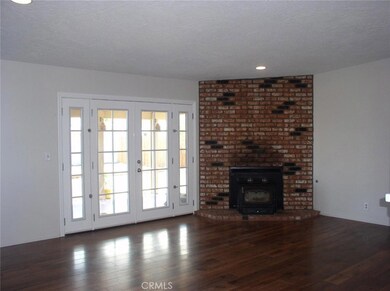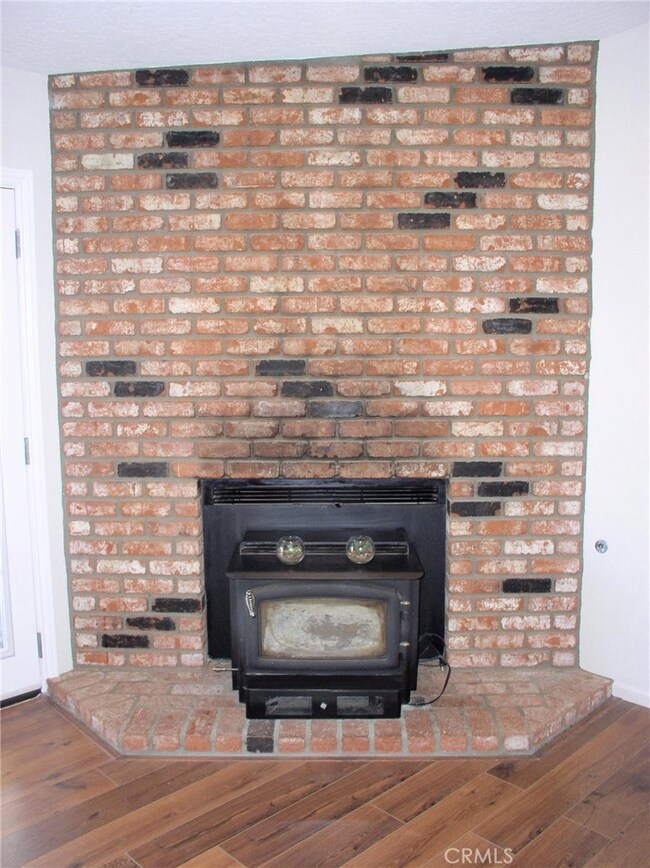
21455 Lone Eagle Rd Apple Valley, CA 92308
High Desert NeighborhoodHighlights
- RV Access or Parking
- Mountain View
- Modern Architecture
- Updated Kitchen
- Wood Burning Stove
- Bonus Room
About This Home
As of June 2021Move Fast on This Apple Valley home located on a corner over-sized lot with block wall fencing around the whole property with wrought-iron gates leading you into the driveway. Kitchen has stainless steel appliances and has been updated with cabinets and counter tops. Living Room has nice corner brick fireplace with wood stove insert and newer french doors leading you to the covered patio & back yard. Guest bathroom & Master bathroom have updated vanity & sink. Plenty of storage cabinets and closet in the hallway. All Bedrooms have newer carpet and closet doors installed. Home was recently painted inside. Ceilings have been textured and can lighting installed. 2-car attached garage with garage door opener, laundry hook-ups and sink. Bonus room with separate entrance from the side yard and own bathroom plus door leading to back yard. Storage sheds & roll-up door metal storage unit. Garden area. RV access. Newer A/C & Heater, water heater, septic and roof. Hurry on this one before it is gone!
Last Agent to Sell the Property
Gina Schene
FIRST TEAM REAL ESTATE License #01291582 Listed on: 04/18/2018

Home Details
Home Type
- Single Family
Est. Annual Taxes
- $3,632
Year Built
- Built in 1985 | Remodeled
Lot Details
- 0.47 Acre Lot
- Wrought Iron Fence
- Wood Fence
- Block Wall Fence
- Corner Lot
- Paved or Partially Paved Lot
- Level Lot
- Sprinklers on Timer
- Back and Front Yard
Parking
- 2 Car Direct Access Garage
- Parking Available
- Front Facing Garage
- Two Garage Doors
- Garage Door Opener
- Driveway
- RV Access or Parking
Home Design
- Modern Architecture
- Slab Foundation
- Frame Construction
- Composition Roof
- Stucco
Interior Spaces
- 1,282 Sq Ft Home
- 1-Story Property
- Ceiling Fan
- Recessed Lighting
- Wood Burning Stove
- Double Pane Windows
- Blinds
- Window Screens
- French Doors
- Living Room with Fireplace
- Bonus Room
- Mountain Views
Kitchen
- Updated Kitchen
- Eat-In Kitchen
- Gas Range
- Range Hood
- Dishwasher
- Formica Countertops
- Disposal
Flooring
- Carpet
- Laminate
- Tile
- Vinyl
Bedrooms and Bathrooms
- 3 Main Level Bedrooms
- Mirrored Closets Doors
- Bathtub with Shower
- Walk-in Shower
Laundry
- Laundry Room
- Laundry in Garage
- 220 Volts In Laundry
- Washer and Gas Dryer Hookup
Home Security
- Carbon Monoxide Detectors
- Fire and Smoke Detector
Outdoor Features
- Covered patio or porch
- Shed
- Outbuilding
Utilities
- Forced Air Heating and Cooling System
- Heating System Uses Natural Gas
- Natural Gas Connected
- Gas Water Heater
- Conventional Septic
- Cable TV Available
Additional Features
- More Than Two Accessible Exits
- Suburban Location
Community Details
- No Home Owners Association
Listing and Financial Details
- Tax Lot 1186
- Tax Tract Number 6257
- Assessor Parcel Number 3087591280000
Ownership History
Purchase Details
Home Financials for this Owner
Home Financials are based on the most recent Mortgage that was taken out on this home.Purchase Details
Purchase Details
Home Financials for this Owner
Home Financials are based on the most recent Mortgage that was taken out on this home.Purchase Details
Home Financials for this Owner
Home Financials are based on the most recent Mortgage that was taken out on this home.Purchase Details
Home Financials for this Owner
Home Financials are based on the most recent Mortgage that was taken out on this home.Purchase Details
Purchase Details
Purchase Details
Similar Homes in Apple Valley, CA
Home Values in the Area
Average Home Value in this Area
Purchase History
| Date | Type | Sale Price | Title Company |
|---|---|---|---|
| Grant Deed | $295,000 | Chicago Title Company | |
| Interfamily Deed Transfer | -- | Accommodation | |
| Grant Deed | $210,000 | Chicago Title Company | |
| Interfamily Deed Transfer | -- | Chicago Title Company | |
| Interfamily Deed Transfer | -- | Stewart Title Of Ca | |
| Interfamily Deed Transfer | -- | -- | |
| Interfamily Deed Transfer | -- | -- | |
| Quit Claim Deed | -- | -- |
Mortgage History
| Date | Status | Loan Amount | Loan Type |
|---|---|---|---|
| Open | $8,042 | FHA | |
| Previous Owner | $289,656 | FHA | |
| Previous Owner | $147,000 | New Conventional | |
| Previous Owner | $172,975 | FHA | |
| Previous Owner | $142,500 | New Conventional | |
| Previous Owner | $165,000 | New Conventional |
Property History
| Date | Event | Price | Change | Sq Ft Price |
|---|---|---|---|---|
| 06/18/2021 06/18/21 | Sold | $295,000 | -3.3% | $230 / Sq Ft |
| 03/29/2021 03/29/21 | Price Changed | $305,000 | -3.1% | $238 / Sq Ft |
| 03/15/2021 03/15/21 | For Sale | $314,850 | +49.9% | $246 / Sq Ft |
| 05/29/2018 05/29/18 | Sold | $210,000 | 0.0% | $164 / Sq Ft |
| 04/25/2018 04/25/18 | Price Changed | $210,000 | +2.4% | $164 / Sq Ft |
| 04/22/2018 04/22/18 | Pending | -- | -- | -- |
| 04/18/2018 04/18/18 | For Sale | $205,000 | -- | $160 / Sq Ft |
Tax History Compared to Growth
Tax History
| Year | Tax Paid | Tax Assessment Tax Assessment Total Assessment is a certain percentage of the fair market value that is determined by local assessors to be the total taxable value of land and additions on the property. | Land | Improvement |
|---|---|---|---|---|
| 2024 | $3,632 | $313,057 | $62,612 | $250,445 |
| 2023 | $3,599 | $306,918 | $61,384 | $245,534 |
| 2022 | $3,545 | $300,900 | $60,180 | $240,720 |
| 2021 | $2,627 | $220,748 | $44,150 | $176,598 |
| 2020 | $2,595 | $218,484 | $43,697 | $174,787 |
| 2019 | $2,547 | $214,200 | $42,840 | $171,360 |
| 2018 | $1,690 | $144,952 | $36,238 | $108,714 |
| 2017 | $1,665 | $142,109 | $35,527 | $106,582 |
| 2016 | $1,578 | $139,322 | $34,830 | $104,492 |
| 2015 | $1,553 | $137,229 | $34,307 | $102,922 |
| 2014 | $1,261 | $111,600 | $21,900 | $89,700 |
Agents Affiliated with this Home
-
Kathy Kabluyen
K
Seller's Agent in 2021
Kathy Kabluyen
First Team Real Estate
(760) 217-9775
10 in this area
36 Total Sales
-
M
Buyer's Agent in 2021
MLS Non Member
Non Member MLS
-

Seller's Agent in 2018
Gina Schene
FIRST TEAM REAL ESTATE
(760) 963-7263
64 in this area
154 Total Sales
-
NoEmail NoEmail
N
Buyer's Agent in 2018
NoEmail NoEmail
NONMEMBER MRML
(646) 541-2551
18 in this area
5,582 Total Sales
Map
Source: California Regional Multiple Listing Service (CRMLS)
MLS Number: CV18088336
APN: 3087-591-28
- 12650 Running Deer Rd
- 12760 Running Deer Rd
- 12795 Clallam Rd
- 12787 Algonquin Rd
- 12623 Morning Star Rd
- 21512 Pahute Rd
- 12848 Clallam Rd
- 21225 Lone Eagle Rd
- 12517 Standing Bear Rd
- 12481 Pocomoke Rd
- 12530 Navajo Rd
- 12363 Pocomoke Rd
- 12981 Ojai Rd
- 21046 Lone Eagle Rd
- 21815 Nisqually Rd
- 21224 Vidal Ct
- 13101 Algonquin Rd
- 21018 Little Beaver Rd
- 12830 Lakota Rd
- 21048 Nisqually Rd
