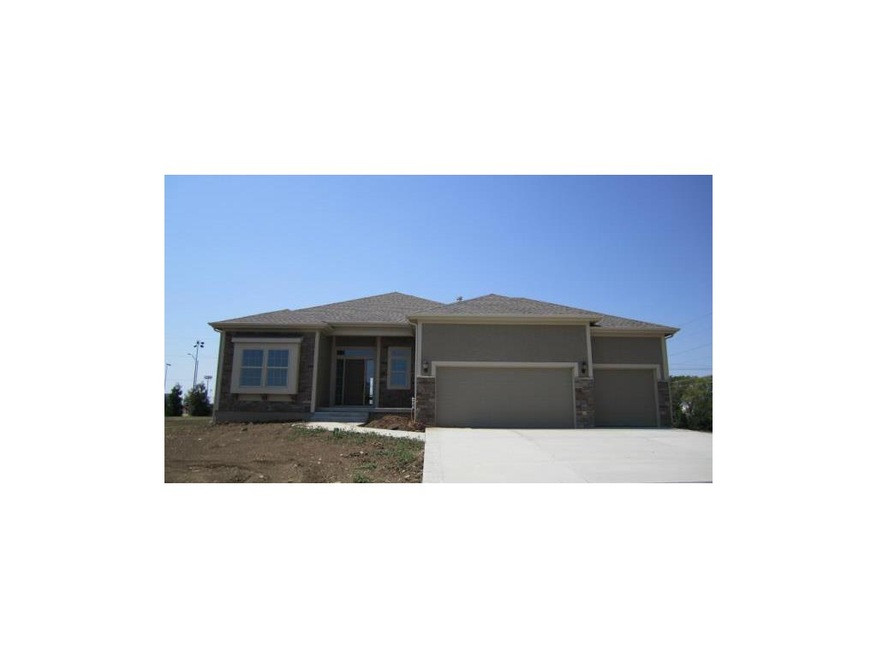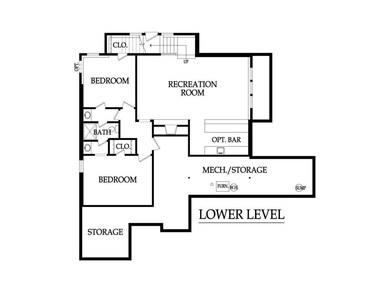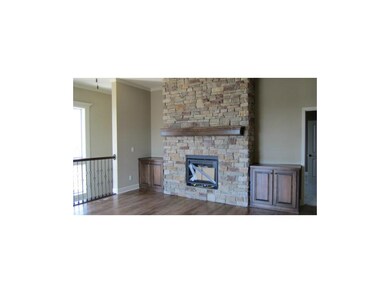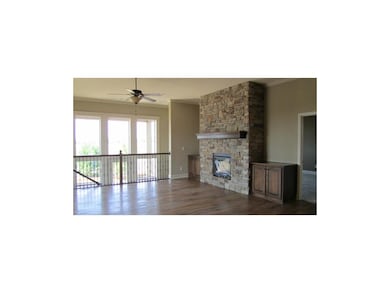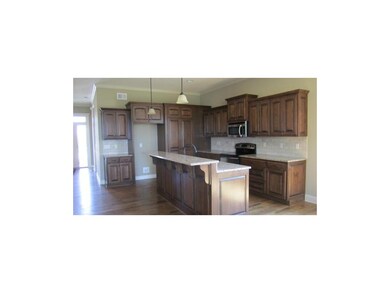
21456 W 107th Place Olathe, KS 66061
Estimated Value: $638,301 - $682,000
Highlights
- Recreation Room
- Vaulted Ceiling
- Wood Flooring
- Meadow Lane Elementary School Rated A
- Traditional Architecture
- Main Floor Primary Bedroom
About This Home
As of November 2012Incredible Edward Reverse 1 1/2 story by Prairie Homes on walkout lot and cul-de-sac. Loaded with upgrades for a terrific price. Soaring ceilings and an abundance of natural light accent the open kitchen, breakfast area and spacious great room. Unique plan offers formal dining room and 2 bedrooms on the main. Beautiful finished walkout lower leveel with family room, wet bar, fireplace and 2 spacious bedrooms. Still time to choose your colors and make this your home. Enjoy the neighborhood pool, easy access to all highways and within walking distance to all 3 schools. Great location, great home!!!
Last Listed By
Prime Development Land Co LLC License #SP00046715 Listed on: 02/03/2012
Home Details
Home Type
- Single Family
Est. Annual Taxes
- $5,272
Year Built
- 2011
Lot Details
- 0.41
HOA Fees
- $50 Monthly HOA Fees
Parking
- 3 Car Attached Garage
- Front Facing Garage
Home Design
- Home Under Construction
- Traditional Architecture
- Composition Roof
- Stone Trim
Interior Spaces
- Wet Bar: All Carpet, Carpet, Fireplace, Ceramic Tiles, Walk-In Closet(s), Hardwood, Kitchen Island, Pantry
- Built-In Features: All Carpet, Carpet, Fireplace, Ceramic Tiles, Walk-In Closet(s), Hardwood, Kitchen Island, Pantry
- Vaulted Ceiling
- Ceiling Fan: All Carpet, Carpet, Fireplace, Ceramic Tiles, Walk-In Closet(s), Hardwood, Kitchen Island, Pantry
- Skylights
- 2 Fireplaces
- Gas Fireplace
- Thermal Windows
- Shades
- Plantation Shutters
- Drapes & Rods
- Mud Room
- Formal Dining Room
- Den
- Recreation Room
Kitchen
- Breakfast Room
- Kitchen Island
- Granite Countertops
- Laminate Countertops
Flooring
- Wood
- Wall to Wall Carpet
- Linoleum
- Laminate
- Stone
- Ceramic Tile
- Luxury Vinyl Plank Tile
- Luxury Vinyl Tile
Bedrooms and Bathrooms
- 4 Bedrooms
- Primary Bedroom on Main
- Cedar Closet: All Carpet, Carpet, Fireplace, Ceramic Tiles, Walk-In Closet(s), Hardwood, Kitchen Island, Pantry
- Walk-In Closet: All Carpet, Carpet, Fireplace, Ceramic Tiles, Walk-In Closet(s), Hardwood, Kitchen Island, Pantry
- 3 Full Bathrooms
- Double Vanity
- Bathtub with Shower
Laundry
- Laundry Room
- Laundry on main level
Finished Basement
- Walk-Out Basement
- Fireplace in Basement
- Bedroom in Basement
Outdoor Features
- Enclosed patio or porch
- Playground
Location
- City Lot
Schools
- Meadow Lane Elementary School
- Olathe Northwest High School
Utilities
- Central Air
- Heat Pump System
- Back Up Gas Heat Pump System
Listing and Financial Details
- Assessor Parcel Number DP10750000 0001
Community Details
Overview
- Prairie Point Subdivision
Recreation
- Community Pool
- Trails
Ownership History
Purchase Details
Home Financials for this Owner
Home Financials are based on the most recent Mortgage that was taken out on this home.Purchase Details
Similar Homes in the area
Home Values in the Area
Average Home Value in this Area
Purchase History
| Date | Buyer | Sale Price | Title Company |
|---|---|---|---|
| Guevel Patrick | -- | First American Title | |
| Prairie Homes Inc | -- | First American Title | |
| Prairie Point Homes L L C | -- | First American Title Ins Co |
Mortgage History
| Date | Status | Borrower | Loan Amount |
|---|---|---|---|
| Open | Prairie Homes Inc | $284,520 |
Property History
| Date | Event | Price | Change | Sq Ft Price |
|---|---|---|---|---|
| 11/15/2012 11/15/12 | Sold | -- | -- | -- |
| 10/09/2012 10/09/12 | Pending | -- | -- | -- |
| 02/03/2012 02/03/12 | For Sale | $351,500 | -- | -- |
Tax History Compared to Growth
Tax History
| Year | Tax Paid | Tax Assessment Tax Assessment Total Assessment is a certain percentage of the fair market value that is determined by local assessors to be the total taxable value of land and additions on the property. | Land | Improvement |
|---|---|---|---|---|
| 2024 | $8,326 | $72,979 | $12,472 | $60,507 |
| 2023 | $8,061 | $69,713 | $12,472 | $57,241 |
| 2022 | $7,201 | $60,617 | $10,839 | $49,778 |
| 2021 | $6,820 | $54,924 | $10,839 | $44,085 |
| 2020 | $6,731 | $55,315 | $10,839 | $44,476 |
| 2019 | $6,796 | $53,866 | $9,425 | $44,441 |
| 2018 | $6,675 | $52,532 | $9,425 | $43,107 |
| 2017 | $6,539 | $50,922 | $9,425 | $41,497 |
| 2016 | $5,950 | $47,529 | $9,425 | $38,104 |
| 2015 | $6,203 | $45,862 | $9,425 | $36,437 |
| 2013 | -- | $40,900 | $9,623 | $31,277 |
Agents Affiliated with this Home
-
Debbie Sinclair

Seller's Agent in 2012
Debbie Sinclair
Prime Development Land Co LLC
(816) 419-1994
60 in this area
152 Total Sales
-
Mara Dona Wood
M
Seller Co-Listing Agent in 2012
Mara Dona Wood
Prime Development Land Co LLC
(913) 831-3388
2 in this area
11 Total Sales
-
P
Buyer's Agent in 2012
Pat Judkins Ellis
RE/MAX Innovations
Map
Source: Heartland MLS
MLS Number: 1763644
APN: DP59350000-0001
- 21028 W 108th Terrace
- 0 College Blvd Unit HMS2548994
- 9915 Brockway St
- 10722 S Race St
- 10794 S Race St
- 20600 W 109th Terrace
- 11423 S Millridge St
- 11593 S Millridge St
- 11609 S Millridge St
- 11607 S Millridge St
- 11427 S Millridge St
- 11429 S Millridge St
- 11600 S Millridge St
- 11417 S Waterford Dr
- 11425 S Waterford Dr
- 11283 S Chouteau St
- 11433 S Waterford Dr
- 11431 S Waterford Dr
- 11437 S Waterford Dr
- 9974 Brockway St
- 21456 W 107th Place
- 21446 W 107th Place
- 21497 W 107th Place
- 21436 W 107th Place
- 21457 W 107th Place
- 21426 W 107th Place
- 21417 W 107th Place
- 21375 W 107th Place
- 10780 S Deer Run St
- 21272 W 107th Terrace
- 21355 W 107th Place
- 10675 S Lone Elm Rd
- 10779 S Deer Run St
- 21282 W 107th Terrace
- 10786 S Deer Run St
- 21262 W 107th Terrace
- 21335 W 107th Place
- 10785 S Deer Run St
- 10778 S Brownridge St
- 10792 S Deer Run St
