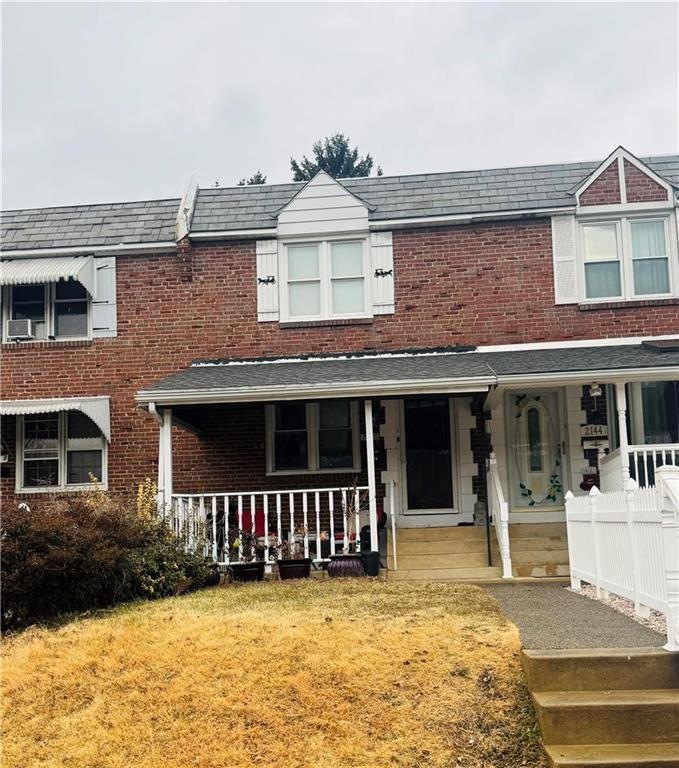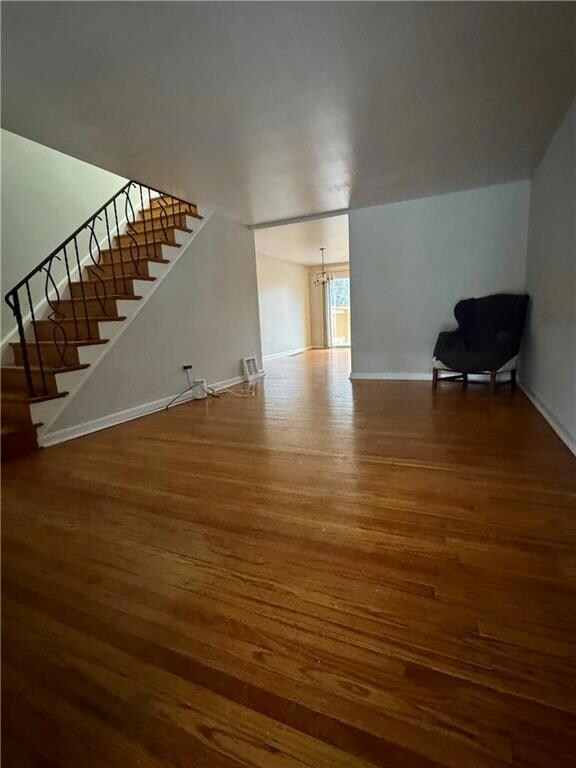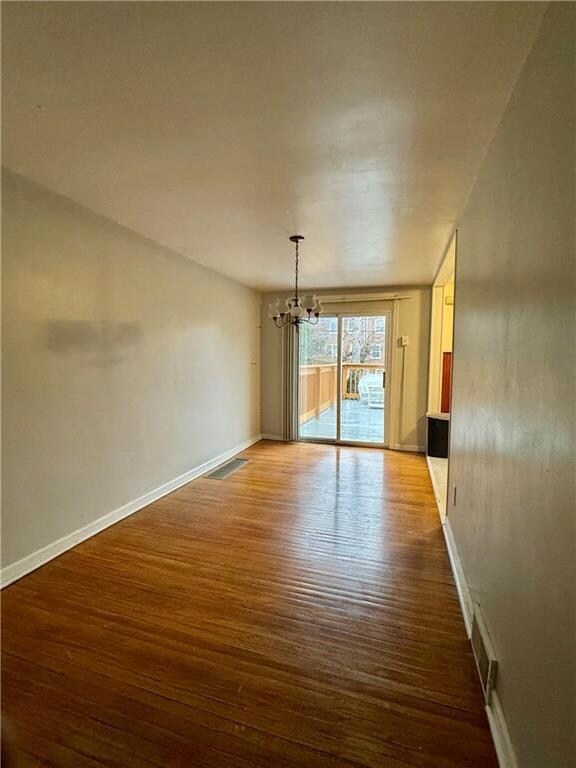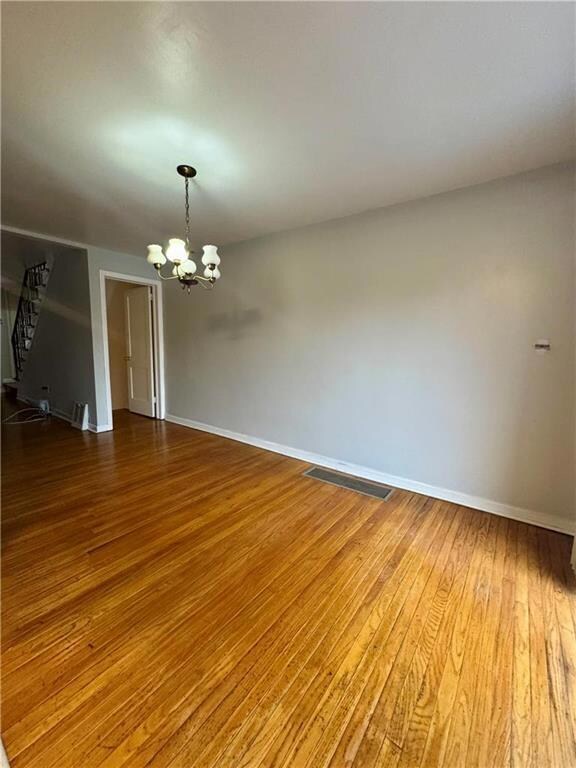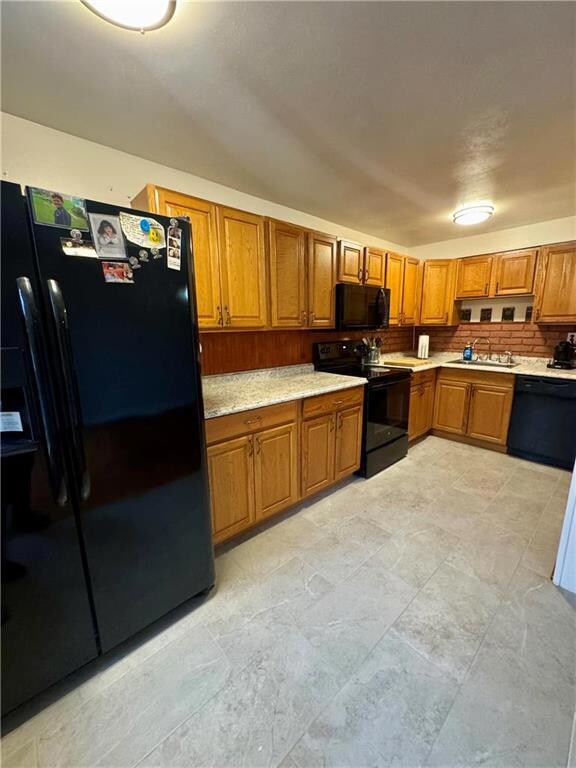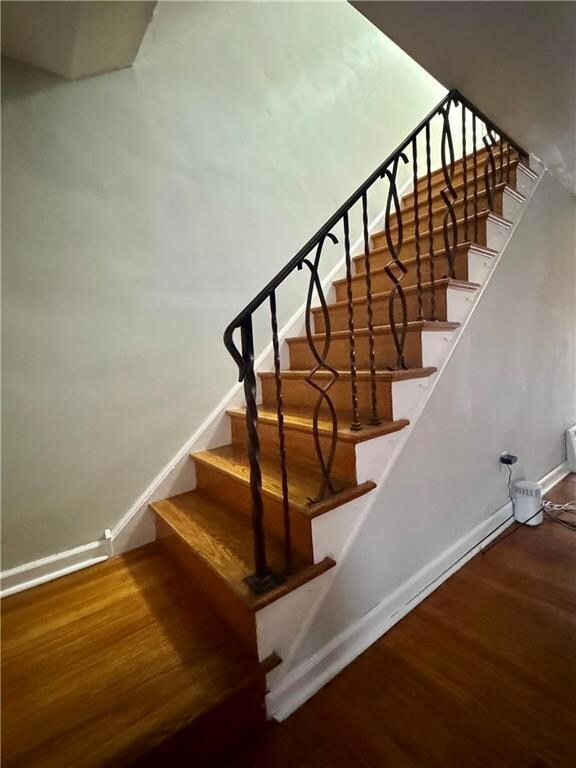
2146 Baker Dr Allentown, PA 18103
Southside NeighborhoodHighlights
- City Lights View
- Deck
- Forced Air Heating and Cooling System
- Colonial Architecture
- Wood Flooring
- Dining Room
About This Home
As of March 2025WELCOME HOME!!! This 4 Bedroom , 2 full bath townhome with a finished basement in beautiful South Allentown is ready for its new owner. You will instantly be impressed by this move in ready home with hardwood floors and an expanded deck, where you can host large get togethers. In addition, this home offers a recently updated kitchen ( tiled floors), off street parking, a shed and brick construction. Jump on this opportunity to purchase a well cared for home with low taxes! Make your appointment today, and make this move in ready home yours! Showings begin at the open house on 1/25/25, 1 pm!
Townhouse Details
Home Type
- Townhome
Est. Annual Taxes
- $2,664
Year Built
- Built in 1958
Home Design
- Colonial Architecture
- Brick Exterior Construction
- Asphalt Roof
Interior Spaces
- 1,152 Sq Ft Home
- Family Room Downstairs
- Dining Room
- City Lights Views
- Dishwasher
Flooring
- Wood
- Ceramic Tile
Bedrooms and Bathrooms
- 4 Bedrooms
- 2 Full Bathrooms
Laundry
- Electric Dryer
- Washer
Basement
- Walk-Out Basement
- Basement Fills Entire Space Under The House
Parking
- 1 Parking Space
- Carport
Utilities
- Forced Air Heating and Cooling System
- Heating System Uses Gas
- Gas Water Heater
Additional Features
- Deck
- 1,999 Sq Ft Lot
Community Details
- Westbrook Park Subdivision
Listing and Financial Details
- Assessor Parcel Number 640630339937 001
Ownership History
Purchase Details
Home Financials for this Owner
Home Financials are based on the most recent Mortgage that was taken out on this home.Purchase Details
Home Financials for this Owner
Home Financials are based on the most recent Mortgage that was taken out on this home.Purchase Details
Purchase Details
Purchase Details
Map
Similar Homes in Allentown, PA
Home Values in the Area
Average Home Value in this Area
Purchase History
| Date | Type | Sale Price | Title Company |
|---|---|---|---|
| Deed | $240,000 | None Listed On Document | |
| Deed | $125,900 | Imagine Abstract Llc | |
| Interfamily Deed Transfer | -- | -- | |
| Deed | $47,900 | -- | |
| Deed | $39,900 | -- |
Mortgage History
| Date | Status | Loan Amount | Loan Type |
|---|---|---|---|
| Open | $235,653 | FHA | |
| Previous Owner | $123,921 | New Conventional | |
| Previous Owner | $85,900 | New Conventional | |
| Previous Owner | $98,396 | No Value Available | |
| Previous Owner | $98,396 | New Conventional | |
| Previous Owner | $74,511 | Unknown | |
| Previous Owner | $73,509 | Unknown | |
| Previous Owner | $50,750 | Unknown | |
| Previous Owner | $26,000 | Unknown |
Property History
| Date | Event | Price | Change | Sq Ft Price |
|---|---|---|---|---|
| 03/12/2025 03/12/25 | Sold | $240,000 | 0.0% | $208 / Sq Ft |
| 01/27/2025 01/27/25 | Pending | -- | -- | -- |
| 01/26/2025 01/26/25 | Price Changed | $240,000 | +2.1% | $208 / Sq Ft |
| 01/18/2025 01/18/25 | For Sale | $235,000 | +86.7% | $204 / Sq Ft |
| 03/25/2019 03/25/19 | Sold | $125,900 | 0.0% | $109 / Sq Ft |
| 02/22/2019 02/22/19 | Pending | -- | -- | -- |
| 02/16/2019 02/16/19 | For Sale | $125,900 | -- | $109 / Sq Ft |
Tax History
| Year | Tax Paid | Tax Assessment Tax Assessment Total Assessment is a certain percentage of the fair market value that is determined by local assessors to be the total taxable value of land and additions on the property. | Land | Improvement |
|---|---|---|---|---|
| 2025 | $2,664 | $81,700 | $7,400 | $74,300 |
| 2024 | $2,664 | $81,700 | $7,400 | $74,300 |
| 2023 | $2,664 | $81,700 | $7,400 | $74,300 |
| 2022 | $2,571 | $81,700 | $74,300 | $7,400 |
| 2021 | $2,520 | $81,700 | $7,400 | $74,300 |
| 2020 | $2,454 | $81,700 | $7,400 | $74,300 |
| 2019 | $2,414 | $81,700 | $7,400 | $74,300 |
| 2018 | $2,252 | $81,700 | $7,400 | $74,300 |
| 2017 | $2,195 | $81,700 | $7,400 | $74,300 |
| 2016 | -- | $81,700 | $7,400 | $74,300 |
| 2015 | -- | $81,700 | $7,400 | $74,300 |
| 2014 | -- | $81,700 | $7,400 | $74,300 |
Source: Greater Lehigh Valley REALTORS®
MLS Number: 751229
APN: 640630339937-1
- 566 588 W Emaus Ave
- 639 Dixon St
- 2167 S Poplar St
- 2531 S Church St
- 1163 Lova Ln
- 2505 S East St Unit 2507
- 2446 S 4th St
- 740 Blue Heron Dr
- 750 Blue Heron Dr
- 345 W Wabash St
- 1882 S 2nd St
- 205 W Wabash St
- 1752 Chapel Ave
- 2700 Lanze Ln
- 2212 S Melrose St
- 2330 Wood Ln
- 2530 27th St SW
- 2707 Broder St SW
- 2720 Fernor St
- 802 Saint John St
