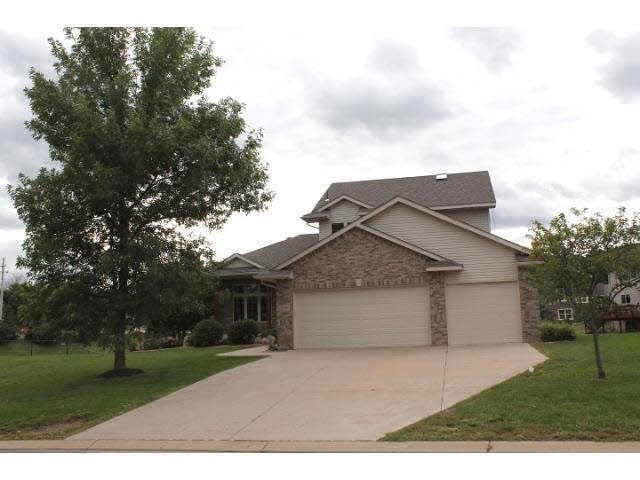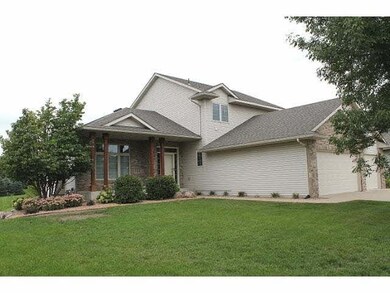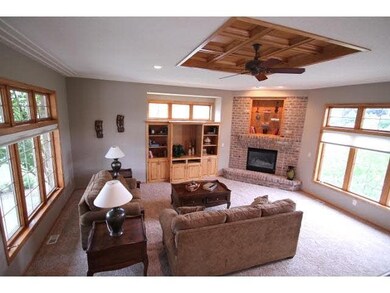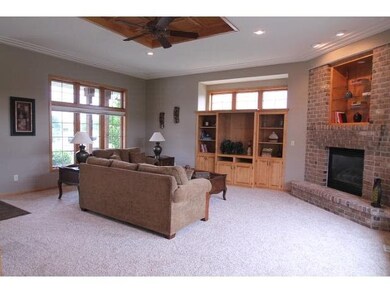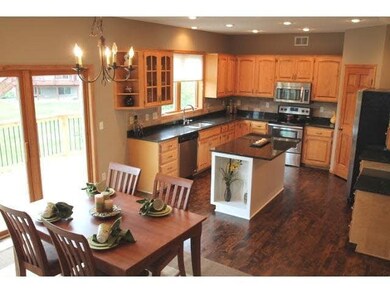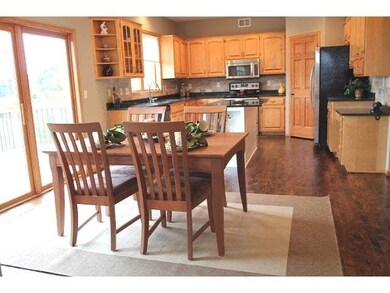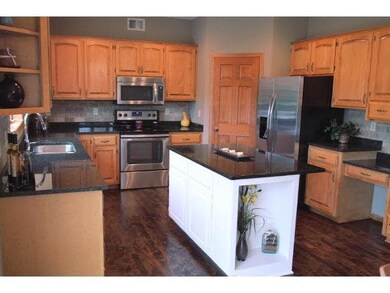
2146 Cardinal Dr Shakopee, MN 55379
Highlights
- Deck
- Vaulted Ceiling
- Skylights
- Shakopee Senior High School Rated A-
- Wood Flooring
- 2-minute walk to Pheasant Run Park
About This Home
As of November 2014Beautiful 2-sty updates include new roof, deck, granite, SS Appliances, refinished wood floors, carpet & fresh paint. features Maple WW, built-ins, kit pantry, vaults, soak tub, double sink vanity, great floor plan & views. LL framed for you to finish.
Last Agent to Sell the Property
Jeffrey Detloff
Property Advisors Realty LLC Listed on: 09/09/2014
Last Buyer's Agent
Klark Elder
RE/MAX Results
Home Details
Home Type
- Single Family
Est. Annual Taxes
- $3,616
Year Built
- Built in 2001
Lot Details
- 0.4 Acre Lot
- Lot Dimensions are 71x253
Parking
- 3 Car Attached Garage
Home Design
- Brick Exterior Construction
- Asphalt Shingled Roof
- Vinyl Siding
Interior Spaces
- 2,126 Sq Ft Home
- 2-Story Property
- Woodwork
- Vaulted Ceiling
- Ceiling Fan
- Skylights
- Gas Fireplace
- Combination Kitchen and Dining Room
- Wood Flooring
Kitchen
- Range
- Microwave
- Dishwasher
Bedrooms and Bathrooms
- 3 Bedrooms
- Walk-In Closet
- Primary Bathroom is a Full Bathroom
- Bathroom on Main Level
- Bathtub With Separate Shower Stall
Partially Finished Basement
- Walk-Out Basement
- Basement Fills Entire Space Under The House
- Drain
Outdoor Features
- Deck
- Porch
Utilities
- Forced Air Heating and Cooling System
Listing and Financial Details
- Assessor Parcel Number 273190550
Ownership History
Purchase Details
Home Financials for this Owner
Home Financials are based on the most recent Mortgage that was taken out on this home.Purchase Details
Home Financials for this Owner
Home Financials are based on the most recent Mortgage that was taken out on this home.Purchase Details
Home Financials for this Owner
Home Financials are based on the most recent Mortgage that was taken out on this home.Purchase Details
Home Financials for this Owner
Home Financials are based on the most recent Mortgage that was taken out on this home.Purchase Details
Purchase Details
Similar Homes in Shakopee, MN
Home Values in the Area
Average Home Value in this Area
Purchase History
| Date | Type | Sale Price | Title Company |
|---|---|---|---|
| Warranty Deed | $435,000 | Edina Realty Title Inc | |
| Warranty Deed | $399,275 | Edina Realty Title Inc | |
| Warranty Deed | $282,500 | West Title Llc | |
| Special Warranty Deed | $217,000 | None Available | |
| Warranty Deed | $292,569 | -- | |
| Warranty Deed | $65,900 | -- |
Mortgage History
| Date | Status | Loan Amount | Loan Type |
|---|---|---|---|
| Open | $369,750 | New Conventional | |
| Previous Owner | $359,347 | New Conventional | |
| Previous Owner | $190,000 | New Conventional | |
| Previous Owner | $36,500 | Stand Alone Second | |
| Previous Owner | $292,000 | Adjustable Rate Mortgage/ARM |
Property History
| Date | Event | Price | Change | Sq Ft Price |
|---|---|---|---|---|
| 11/07/2014 11/07/14 | Sold | $282,500 | -11.7% | $133 / Sq Ft |
| 10/17/2014 10/17/14 | Pending | -- | -- | -- |
| 09/09/2014 09/09/14 | For Sale | $319,900 | +47.4% | $150 / Sq Ft |
| 07/25/2014 07/25/14 | Sold | $217,000 | -12.5% | $102 / Sq Ft |
| 07/01/2014 07/01/14 | Pending | -- | -- | -- |
| 06/12/2014 06/12/14 | For Sale | $247,900 | -- | $117 / Sq Ft |
Tax History Compared to Growth
Tax History
| Year | Tax Paid | Tax Assessment Tax Assessment Total Assessment is a certain percentage of the fair market value that is determined by local assessors to be the total taxable value of land and additions on the property. | Land | Improvement |
|---|---|---|---|---|
| 2025 | $5,860 | $541,300 | $155,500 | $385,800 |
| 2024 | $5,382 | $546,400 | $155,500 | $390,900 |
| 2023 | $5,692 | $502,200 | $149,600 | $352,600 |
| 2022 | $5,398 | $518,200 | $170,000 | $348,200 |
| 2021 | $4,486 | $423,700 | $134,700 | $289,000 |
| 2020 | $4,920 | $385,600 | $122,900 | $262,700 |
| 2019 | $5,128 | $372,000 | $109,200 | $262,800 |
| 2018 | $4,516 | $0 | $0 | $0 |
| 2016 | $4,422 | $0 | $0 | $0 |
| 2014 | -- | $0 | $0 | $0 |
Agents Affiliated with this Home
-
J
Seller's Agent in 2014
Jeffrey Detloff
Property Advisors Realty LLC
-
K
Buyer's Agent in 2014
Klark Elder
RE/MAX
Map
Source: REALTOR® Association of Southern Minnesota
MLS Number: 4672839
APN: 27-319-055-0
- 2606 Green Ash Ave
- 2704 Aspen Dr
- 2548 Aspen Ct
- McKinley Plan at Arbor Bluff - Landmark Collection
- Sinclair Plan at Arbor Bluff - Landmark Collection
- Lewis Plan at Arbor Bluff - Landmark Collection
- Clark Plan at Arbor Bluff - Venture Collection
- Olympic Plan at Arbor Bluff - Venture Collection
- Sequoia Plan at Arbor Bluff - Venture Collection
- Washburn Plan at Arbor Bluff - Landmark Collection
- Itasca Plan at Arbor Bluff - Landmark Collection
- Burnham Plan at Arbor Bluff - Venture Collection
- Marquette Plan at Arbor Bluff - Venture Collection
- Markham Plan at Arbor Bluff - Venture Collection
- Berkley Plan at Arbor Bluff - Venture Collection
- 2042 Cardinal Dr
- 2795 Green Ash Ave
- 2715 Green Ash Ave
- 2740 Aspen Dr
- 2735 Pampas Ct
