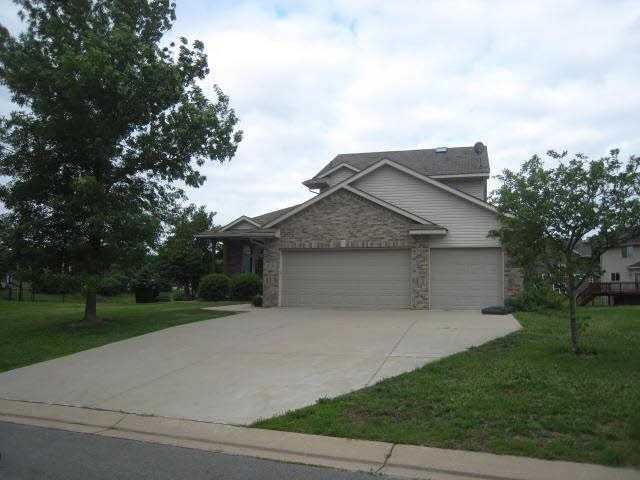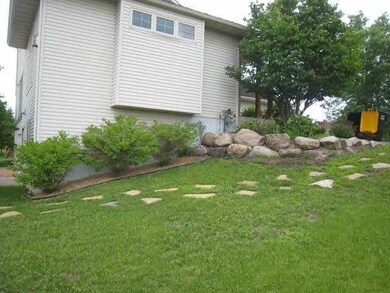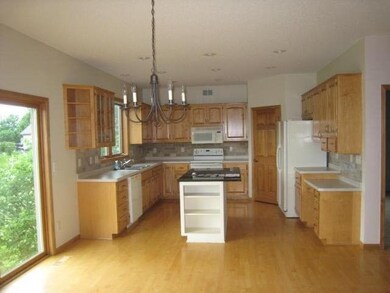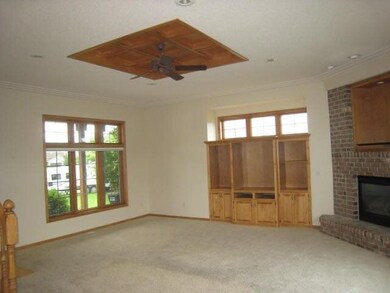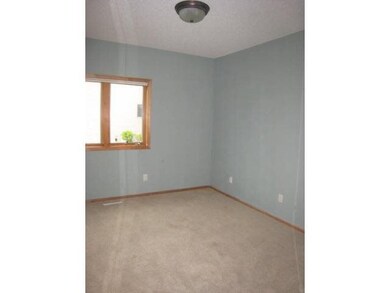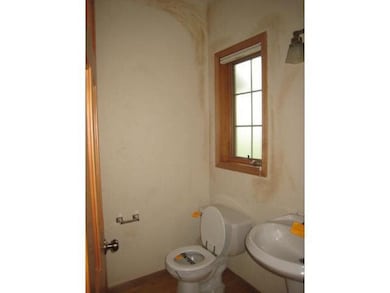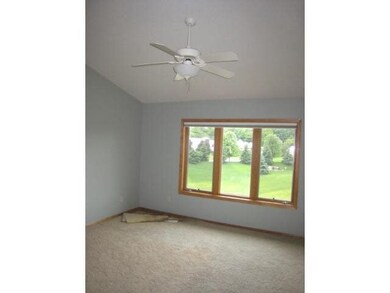
2146 Cardinal Dr Shakopee, MN 55379
Highlights
- Vaulted Ceiling
- Wood Flooring
- Woodwork
- Shakopee Senior High School Rated A-
- 3 Car Attached Garage
- 2-minute walk to Pheasant Run Park
About This Home
As of November 2014Wonderful 2-story offers many upgrades - gas burning brick fireplace, built-in entertain center, center island, tile backsplash, HWF, vaulted ceilings, master bath w/ soaking tub and double sink vanity, walk-in closet, great views and nice curb appeal.
Last Agent to Sell the Property
Jeffrey Detloff
Property Advisors Realty LLC Listed on: 06/12/2014
Last Buyer's Agent
Jeffrey Detloff
Property Advisors Realty LLC Listed on: 06/12/2014
Home Details
Home Type
- Single Family
Est. Annual Taxes
- $3,616
Year Built
- Built in 2001
Lot Details
- 0.4 Acre Lot
- Lot Dimensions are 71x253
Parking
- 3 Car Attached Garage
Home Design
- Brick Exterior Construction
- Vinyl Siding
Interior Spaces
- 2,126 Sq Ft Home
- 2-Story Property
- Woodwork
- Vaulted Ceiling
- Ceiling Fan
- Gas Fireplace
- Combination Kitchen and Dining Room
- Basement Fills Entire Space Under The House
Flooring
- Wood
- Tile
Bedrooms and Bathrooms
- 3 Bedrooms
- Walk-In Closet
- Primary Bathroom is a Full Bathroom
- Bathroom on Main Level
Utilities
- Forced Air Heating and Cooling System
Listing and Financial Details
- Assessor Parcel Number 273190550
Ownership History
Purchase Details
Home Financials for this Owner
Home Financials are based on the most recent Mortgage that was taken out on this home.Purchase Details
Home Financials for this Owner
Home Financials are based on the most recent Mortgage that was taken out on this home.Purchase Details
Home Financials for this Owner
Home Financials are based on the most recent Mortgage that was taken out on this home.Purchase Details
Home Financials for this Owner
Home Financials are based on the most recent Mortgage that was taken out on this home.Purchase Details
Purchase Details
Similar Home in Shakopee, MN
Home Values in the Area
Average Home Value in this Area
Purchase History
| Date | Type | Sale Price | Title Company |
|---|---|---|---|
| Warranty Deed | $435,000 | Edina Realty Title Inc | |
| Warranty Deed | $399,275 | Edina Realty Title Inc | |
| Warranty Deed | $282,500 | West Title Llc | |
| Special Warranty Deed | $217,000 | None Available | |
| Warranty Deed | $292,569 | -- | |
| Warranty Deed | $65,900 | -- |
Mortgage History
| Date | Status | Loan Amount | Loan Type |
|---|---|---|---|
| Open | $369,750 | New Conventional | |
| Previous Owner | $359,347 | New Conventional | |
| Previous Owner | $190,000 | New Conventional | |
| Previous Owner | $36,500 | Stand Alone Second | |
| Previous Owner | $292,000 | Adjustable Rate Mortgage/ARM |
Property History
| Date | Event | Price | Change | Sq Ft Price |
|---|---|---|---|---|
| 11/07/2014 11/07/14 | Sold | $282,500 | -11.7% | $133 / Sq Ft |
| 10/17/2014 10/17/14 | Pending | -- | -- | -- |
| 09/09/2014 09/09/14 | For Sale | $319,900 | +47.4% | $150 / Sq Ft |
| 07/25/2014 07/25/14 | Sold | $217,000 | -12.5% | $102 / Sq Ft |
| 07/01/2014 07/01/14 | Pending | -- | -- | -- |
| 06/12/2014 06/12/14 | For Sale | $247,900 | -- | $117 / Sq Ft |
Tax History Compared to Growth
Tax History
| Year | Tax Paid | Tax Assessment Tax Assessment Total Assessment is a certain percentage of the fair market value that is determined by local assessors to be the total taxable value of land and additions on the property. | Land | Improvement |
|---|---|---|---|---|
| 2025 | $5,382 | $541,300 | $155,500 | $385,800 |
| 2024 | $5,382 | $546,400 | $155,500 | $390,900 |
| 2023 | $5,692 | $502,200 | $149,600 | $352,600 |
| 2022 | $5,398 | $518,200 | $170,000 | $348,200 |
| 2021 | $4,486 | $423,700 | $134,700 | $289,000 |
| 2020 | $4,920 | $385,600 | $122,900 | $262,700 |
| 2019 | $5,128 | $372,000 | $109,200 | $262,800 |
| 2018 | $4,516 | $0 | $0 | $0 |
| 2016 | $4,422 | $0 | $0 | $0 |
| 2014 | -- | $0 | $0 | $0 |
Agents Affiliated with this Home
-
J
Seller's Agent in 2014
Jeffrey Detloff
Property Advisors Realty LLC
-
K
Buyer's Agent in 2014
Klark Elder
RE/MAX
Map
Source: REALTOR® Association of Southern Minnesota
MLS Number: 4633368
APN: 27-319-055-0
- 2741 Green Ash Ave
- 2726 Green Ash Ave
- 2734 Green Ash Ave
- 2749 Green Ash Ave
- 2718 Green Ash Ave
- 2704 Aspen Dr
- 2606 Green Ash Ave
- 2127 Ormond Dr
- 2740 Aspen Dr
- 2330 Ponds Way
- 2748 Aspen Dr
- 2711 Aspen Dr
- 2719 Aspen Dr
- 2907 Asarum Ct
- 2305 Rock Elm Rd
- 2304 Rock Elm Rd
- 2052 Wilhelm Ct
- 2374 Thrush St
- 1938 Ormond Dr
- 2940 Tiflawn Ct
