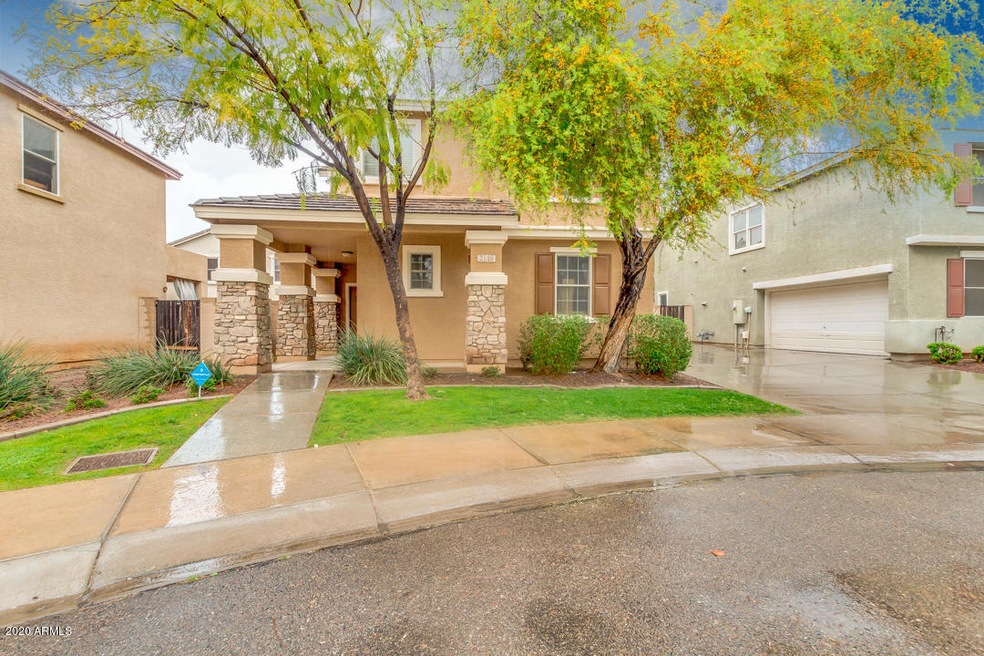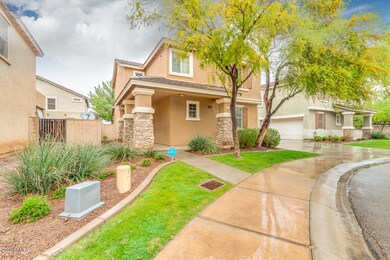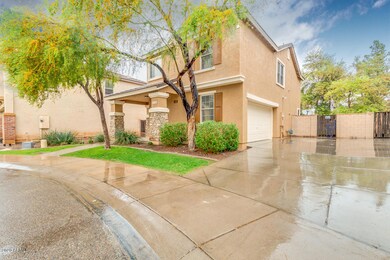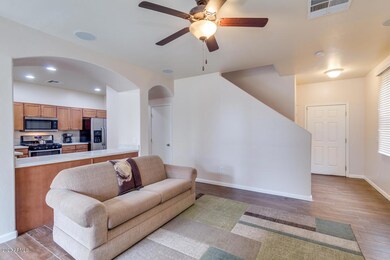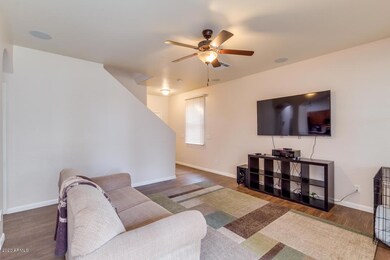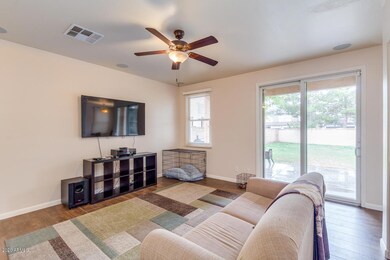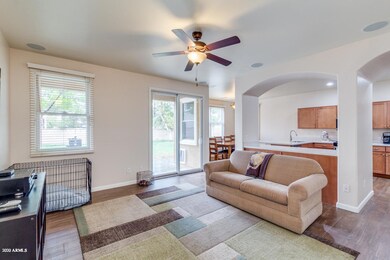
2146 E Sunland Ave Unit 1 Phoenix, AZ 85040
South Mountain NeighborhoodHighlights
- Santa Barbara Architecture
- Heated Community Pool
- 2 Car Direct Access Garage
- Phoenix Coding Academy Rated A
- Covered patio or porch
- Eat-In Kitchen
About This Home
As of December 2023Take a look at this stunning two story home located in the amazing Copper Leaf community! This beauty offers a freshly painted exterior and interior, mature front yard and 2 car garage. Interior boasts neutral paint, tile flooring in main areas,open concept layout. The kitchen is equipped with stainless steel appliances, spacious cabinets, beautiful white granite countertops, pantry, and breakfast bar. Upstairs you will find plush carpet install in March 2020, and a nice size loft. Master bedroom has walk-in closet and private bath with tub/shower combo. Large backyard features covered patio, grassy landscaping, and mature trees. Through the community you will enjoy of lush greenbelts, children's playground, basketball court, and resort-like pool. Front landscaping included in HOA!
Home Details
Home Type
- Single Family
Est. Annual Taxes
- $2,102
Year Built
- Built in 2005
Lot Details
- 4,666 Sq Ft Lot
- Block Wall Fence
- Sprinklers on Timer
- Grass Covered Lot
HOA Fees
- $140 Monthly HOA Fees
Parking
- 2 Car Direct Access Garage
- 1 Open Parking Space
- Garage Door Opener
- Shared Driveway
Home Design
- Santa Barbara Architecture
- Wood Frame Construction
- Tile Roof
- Stone Exterior Construction
- Stucco
Interior Spaces
- 1,743 Sq Ft Home
- 2-Story Property
- Ceiling height of 9 feet or more
- Ceiling Fan
- Double Pane Windows
Kitchen
- Eat-In Kitchen
- Breakfast Bar
- Built-In Microwave
- Kitchen Island
Flooring
- Carpet
- Tile
Bedrooms and Bathrooms
- 4 Bedrooms
- Primary Bathroom is a Full Bathroom
- 2.5 Bathrooms
Schools
- Roosevelt Elementary School
- T G Barr Middle School
- South Mountain High School
Utilities
- Refrigerated Cooling System
- Heating Available
- High Speed Internet
Additional Features
- Covered patio or porch
- Property is near a bus stop
Listing and Financial Details
- Tax Lot 71
- Assessor Parcel Number 122-52-102
Community Details
Overview
- Association fees include sewer, ground maintenance, front yard maint, trash
- 1St Service Res. Association, Phone Number (480) 551-4300
- Built by Trend Homes
- Copper Leaf Development Unit 1 Subdivision
Recreation
- Community Playground
- Heated Community Pool
- Bike Trail
Ownership History
Purchase Details
Home Financials for this Owner
Home Financials are based on the most recent Mortgage that was taken out on this home.Purchase Details
Home Financials for this Owner
Home Financials are based on the most recent Mortgage that was taken out on this home.Purchase Details
Home Financials for this Owner
Home Financials are based on the most recent Mortgage that was taken out on this home.Purchase Details
Home Financials for this Owner
Home Financials are based on the most recent Mortgage that was taken out on this home.Purchase Details
Home Financials for this Owner
Home Financials are based on the most recent Mortgage that was taken out on this home.Purchase Details
Purchase Details
Home Financials for this Owner
Home Financials are based on the most recent Mortgage that was taken out on this home.Map
Similar Homes in Phoenix, AZ
Home Values in the Area
Average Home Value in this Area
Purchase History
| Date | Type | Sale Price | Title Company |
|---|---|---|---|
| Warranty Deed | $415,000 | Pioneer Title Services | |
| Warranty Deed | $279,900 | Lawyers Title Of Arizona Inc | |
| Warranty Deed | $173,000 | American Title Svc Agency Ll | |
| Warranty Deed | $98,100 | American Title Service Agenc | |
| Special Warranty Deed | -- | American Title Service Agenc | |
| Special Warranty Deed | $75,075 | Great American Title Agency | |
| Trustee Deed | $80,000 | None Available | |
| Special Warranty Deed | $222,419 | Chicago Title Insurance Co |
Mortgage History
| Date | Status | Loan Amount | Loan Type |
|---|---|---|---|
| Open | $430,915 | VA | |
| Closed | $415,000 | VA | |
| Previous Owner | $254,160 | New Conventional | |
| Previous Owner | $260,300 | New Conventional | |
| Previous Owner | $169,866 | FHA | |
| Previous Owner | $50,000 | New Conventional | |
| Previous Owner | $60,060 | Unknown | |
| Previous Owner | $60,060 | Purchase Money Mortgage | |
| Previous Owner | $30,000 | Credit Line Revolving | |
| Previous Owner | $229,000 | Stand Alone Refi Refinance Of Original Loan | |
| Previous Owner | $177,900 | New Conventional | |
| Closed | $44,450 | No Value Available |
Property History
| Date | Event | Price | Change | Sq Ft Price |
|---|---|---|---|---|
| 12/01/2023 12/01/23 | Sold | $415,000 | 0.0% | $238 / Sq Ft |
| 10/14/2023 10/14/23 | For Sale | $415,000 | +51.5% | $238 / Sq Ft |
| 04/15/2020 04/15/20 | Sold | $274,000 | -2.1% | $157 / Sq Ft |
| 03/15/2020 03/15/20 | Pending | -- | -- | -- |
| 03/13/2020 03/13/20 | For Sale | $279,900 | +61.8% | $161 / Sq Ft |
| 06/25/2015 06/25/15 | Sold | $173,000 | -1.1% | $99 / Sq Ft |
| 05/16/2015 05/16/15 | Pending | -- | -- | -- |
| 04/10/2015 04/10/15 | For Sale | $175,000 | -- | $100 / Sq Ft |
Tax History
| Year | Tax Paid | Tax Assessment Tax Assessment Total Assessment is a certain percentage of the fair market value that is determined by local assessors to be the total taxable value of land and additions on the property. | Land | Improvement |
|---|---|---|---|---|
| 2025 | $2,069 | $17,083 | -- | -- |
| 2024 | $2,182 | $16,269 | -- | -- |
| 2023 | $2,182 | $29,860 | $5,970 | $23,890 |
| 2022 | $2,136 | $22,460 | $4,490 | $17,970 |
| 2021 | $2,203 | $21,480 | $4,290 | $17,190 |
| 2020 | $2,175 | $19,700 | $3,940 | $15,760 |
| 2019 | $2,102 | $17,600 | $3,520 | $14,080 |
| 2018 | $2,042 | $17,420 | $3,480 | $13,940 |
| 2017 | $1,903 | $15,210 | $3,040 | $12,170 |
| 2016 | $1,805 | $13,500 | $2,700 | $10,800 |
| 2015 | $1,934 | $12,670 | $2,530 | $10,140 |
Source: Arizona Regional Multiple Listing Service (ARMLS)
MLS Number: 6049968
APN: 122-52-102
- 2212 E Sunland Ave
- 5628 S 21st Place
- 5729 S 21st Terrace Unit 157
- 2307 E Pecan Rd Unit 2
- 2315 E Pecan Rd
- 5757 S 21st Terrace Unit 173
- 2337 E Fraktur Rd
- 2127 E Huntington Dr Unit 179
- 2314 E Hidalgo Ave
- 5430 S 23rd Way
- 2331 E Pecan Rd
- 2323 E Huntington Dr
- 2349 E Hidalgo Ave
- 2305 E Southern Ave
- 2124 E Mobile Ln
- 5011 S 20th Place
- 2302 E Sheraton Ln
- 5016 S 20th Place
- 4830 S 22nd Place
- 2227 E Mobile Ln
