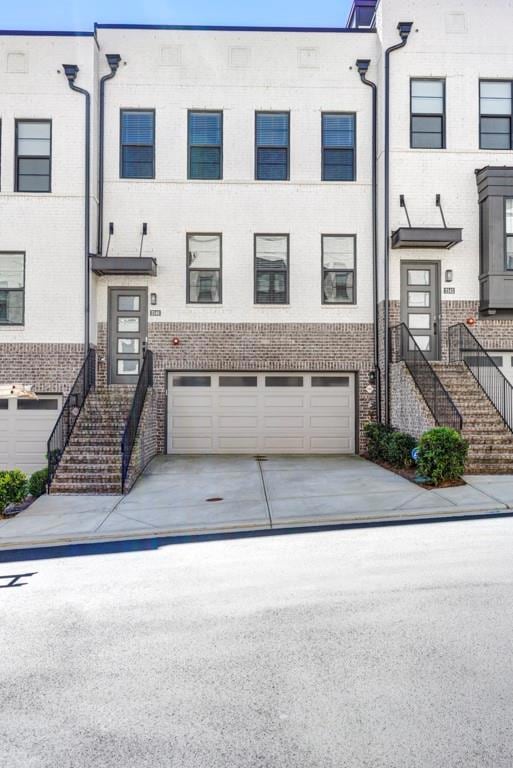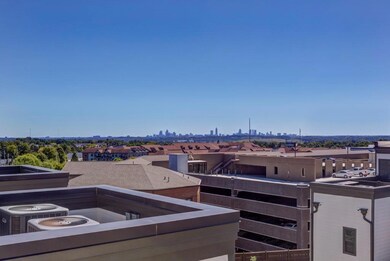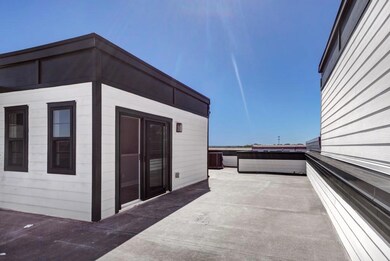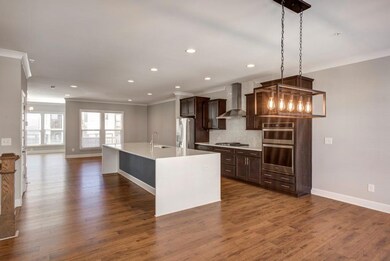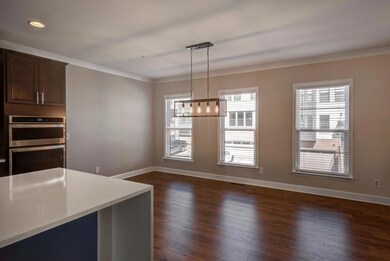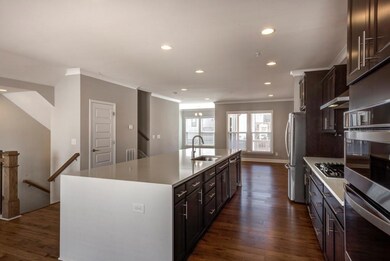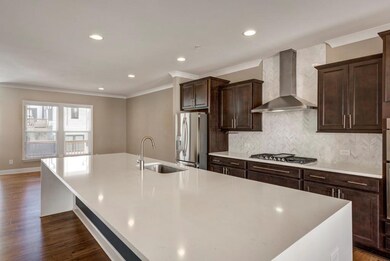2146 Hinton Dr SE Smyrna, GA 30080
Highlights
- City View
- Dining Room Seats More Than Twelve
- Wood Flooring
- Nickajack Elementary School Rated A-
- Deck
- Sun or Florida Room
About This Home
PHENOMENAL rental opportunity in coveted, close-in location! Luxury 4 story townhome with upgrades galore! Walkable to incredible shops, restaurants, and entertainment! Fantastic rooftop perfect for entertaining with views of the Downtown and Midtown Atlanta skylines. Impeccable maintained and better-than-new quality! Moments to I-285, minutes to Battery Atlanta, 15 minutes to Downtown/Midtown/Buckhead, and 20 minutes to Hartsfield Jackson Airport. Desirable open floor plan, huge waterfall island, quartz countertops, brand new appliances, brand new washer dryer, and hardwoods throughout the entire property. Home office space thoughtfully designed. Master Suite features his and her walk-in closets, spacious shower, and large covered balcony. A true gem! Do not delay!
Townhouse Details
Home Type
- Townhome
Est. Annual Taxes
- $8,268
Year Built
- Built in 2018
Lot Details
- 1,307 Sq Ft Lot
- Property fronts a private road
- Two or More Common Walls
- Back Yard
Parking
- 2 Car Attached Garage
- Drive Under Main Level
Home Design
- Frame Construction
- Composition Roof
- Brick Front
Interior Spaces
- 2,700 Sq Ft Home
- 3-Story Property
- Roommate Plan
- Tray Ceiling
- Ceiling height of 10 feet on the main level
- Ceiling Fan
- Insulated Windows
- Two Story Entrance Foyer
- Dining Room Seats More Than Twelve
- Home Office
- Computer Room
- Sun or Florida Room
- Wood Flooring
- City Views
Kitchen
- Open to Family Room
- Breakfast Bar
- Microwave
- Dishwasher
- Kitchen Island
- Stone Countertops
- Wood Stained Kitchen Cabinets
- Disposal
Bedrooms and Bathrooms
- Split Bedroom Floorplan
- Dual Closets
- Walk-In Closet
- Dual Vanity Sinks in Primary Bathroom
- Separate Shower in Primary Bathroom
Laundry
- Laundry Room
- Laundry on upper level
Finished Basement
- Partial Basement
- Stubbed For A Bathroom
Home Security
- Security System Leased
- Smart Home
Outdoor Features
- Deck
- Enclosed Patio or Porch
Schools
- Nickajack Elementary School
- Campbell Middle School
- Campbell High School
Utilities
- Forced Air Heating and Cooling System
- Heating System Uses Natural Gas
- Underground Utilities
- High Speed Internet
- Phone Available
- Cable TV Available
Listing and Financial Details
- Security Deposit $4,500
- 12 Month Lease Term
- $75 Application Fee
Community Details
Overview
- Property has a Home Owners Association
- Application Fee Required
- 4400 West Subdivision
Pet Policy
- Call for details about the types of pets allowed
- Pet Deposit $500
Security
- Fire and Smoke Detector
Map
Source: First Multiple Listing Service (FMLS)
MLS Number: 7685908
APN: 17-0748-0-126-0
- 2209 Croston Ln SE
- 2111 Iverson Dr SE
- 4651 Eddibunn Dr SE
- 4471 Redan Ct
- 4492 Oakdale Rd SE
- 2145 W Village Crossing SE
- 4350 Oakdale Vinings Cir SE
- 2154 W Village Ln SE
- 2015 Chelton Way SE
- 2011 Chelton Way SE
- 4805 W Village Way SE Unit 3207
- 2260 Edgartown Ln SE Unit 1
- 0 Park Ave SE Unit 10296917
- 0 Park Ave SE Unit 10277855
- 00 Park Ave SE
- 2105 Monhegan Way SE Unit 13
- 4656 Ivygate Cir SE
- 4714 Ivy Ridge Dr SE
- 4560 Mikajack Dr SE
- 4520 Pine St SE
- 4600 West Village Place SE
- 4545 Chelton Ct SE
- 2011 Chelton Way SE
- 2105 Monhegan Way SE Unit 13
- 400 Winchester Trail SE
- 4570 S Cobb Dr SE
- 4475 Beech Haven Trail
- 4391 Gillon Cir SE
- 2430 Natoma Ct SE Unit 10
- 2430 Natoma Ct SE
- 4228 Laurel Creek Ct SE Unit 6
- 1900 SE Tamarron Pkwy
- 1840 Cooper Lake Dr SE
- 4911 S Cobb Dr SE
- 100 Calibre Lake Pkwy SE
- 2151 Cumberland Pkwy SE
- 4375 Coopers Creek Dr SE
- 4543 Coopers Creek Place SE
