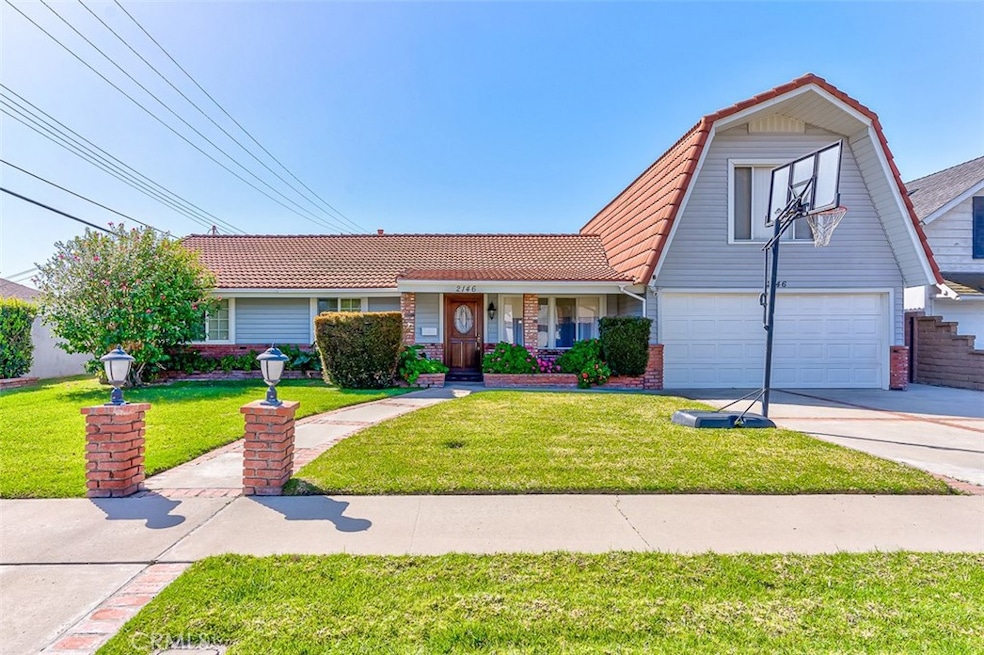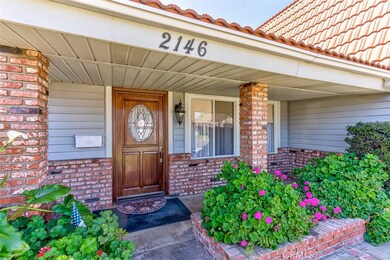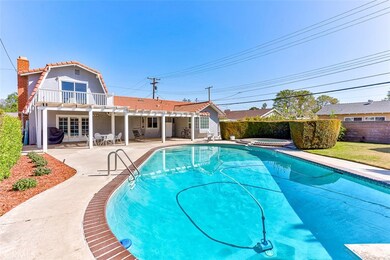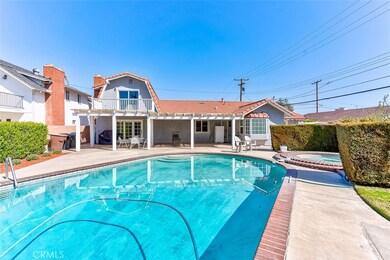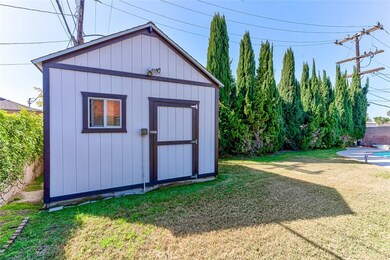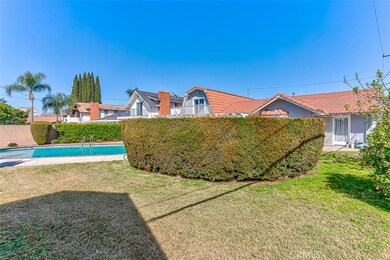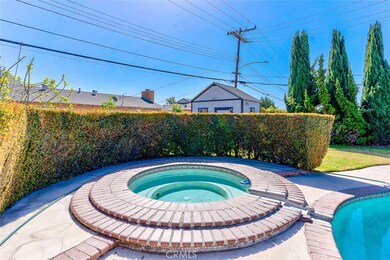
2146 W Crone Ave Anaheim, CA 92804
West Anaheim NeighborhoodEstimated Value: $1,177,000 - $1,349,000
Highlights
- In Ground Pool
- Open Floorplan
- Main Floor Primary Bedroom
- Updated Kitchen
- Wood Flooring
- 5-minute walk to Barton Park
About This Home
As of July 2022This home is properly located in west Anaheim, fully upgraded two story home with 2,265 sqft house on a 9170 sqft lot, 4 bedrooms and 3 bathrooms (2 bedrooms with 2 bathrooms downstairs. 2 bedroom with one bathroom upstairs).The open floor plan moves seamlessly from the formal living room to the dining room and large gorgeous kitchen with all modern cabinetry. There won't be anything you would want to change. You will also be able to find the spacious dining area where it will fit 8 to 10 seater dining table. The backyard with large pool and Jacuzzi, recaptures all of its useable space and is created for entertainment, and have enough space to built ADUs. This property is easy access to all of the cities amenities, include shopping center, park, gyms, movie theater, easy freeway access. This home is ready to go.
Last Agent to Sell the Property
Cal Alpha Realty, Inc. License #01349457 Listed on: 03/25/2022
Last Buyer's Agent
rick scatterday
Rick Scatterday, Broker License #01230881
Home Details
Home Type
- Single Family
Est. Annual Taxes
- $12,723
Year Built
- Built in 1959
Lot Details
- 9,170 Sq Ft Lot
- Cul-De-Sac
- Block Wall Fence
- Level Lot
- Front and Back Yard Sprinklers
- Lawn
- Garden
- Back and Front Yard
Parking
- 2 Car Direct Access Garage
- 2 Carport Spaces
- Parking Available
- Single Garage Door
- Garage Door Opener
- Driveway
Home Design
- Modern Architecture
- Turnkey
- Brick Exterior Construction
- Raised Foundation
- Fire Rated Drywall
- Tile Roof
- Clay Roof
- Pre-Cast Concrete Construction
Interior Spaces
- 2,265 Sq Ft Home
- 2-Story Property
- Open Floorplan
- Gas Fireplace
- Formal Entry
- Family Room with Fireplace
- Family Room Off Kitchen
- Home Office
- Laundry Room
Kitchen
- Updated Kitchen
- Open to Family Room
- Eat-In Kitchen
- Gas Oven
- Range Hood
- Microwave
- Dishwasher
- Granite Countertops
- Ceramic Countertops
- Built-In Trash or Recycling Cabinet
Flooring
- Wood
- Carpet
- Laminate
- Tile
Bedrooms and Bathrooms
- 5 Bedrooms | 2 Main Level Bedrooms
- Primary Bedroom on Main
- 3 Full Bathrooms
- Bathtub
- Walk-in Shower
Home Security
- Carbon Monoxide Detectors
- Fire and Smoke Detector
Pool
- In Ground Pool
- Heated Spa
- In Ground Spa
- Gas Heated Pool
Outdoor Features
- Open Patio
- Exterior Lighting
- Shed
- Rain Gutters
Utilities
- Forced Air Heating and Cooling System
- No Utilities
- Standard Electricity
- Gas Water Heater
- Sewer Paid
Community Details
- No Home Owners Association
Listing and Financial Details
- Tax Lot 10
- Tax Tract Number 2713
- Assessor Parcel Number 12819525
- $361 per year additional tax assessments
Ownership History
Purchase Details
Home Financials for this Owner
Home Financials are based on the most recent Mortgage that was taken out on this home.Purchase Details
Purchase Details
Home Financials for this Owner
Home Financials are based on the most recent Mortgage that was taken out on this home.Purchase Details
Home Financials for this Owner
Home Financials are based on the most recent Mortgage that was taken out on this home.Purchase Details
Home Financials for this Owner
Home Financials are based on the most recent Mortgage that was taken out on this home.Purchase Details
Purchase Details
Home Financials for this Owner
Home Financials are based on the most recent Mortgage that was taken out on this home.Purchase Details
Similar Homes in Anaheim, CA
Home Values in the Area
Average Home Value in this Area
Purchase History
| Date | Buyer | Sale Price | Title Company |
|---|---|---|---|
| Aaron Marks Living Trust | -- | Chicago Title | |
| Marks Aaron | -- | Ticor Title | |
| Marks Aaron | -- | Ticor Title | |
| Mark Aaron | $1,100,000 | Ticor Title | |
| Phillips Benson B | -- | Boston National Title | |
| Phillips Benson B | -- | None Available | |
| Phillips Benson B | $330,000 | -- | |
| Helmick Donald P | -- | -- |
Mortgage History
| Date | Status | Borrower | Loan Amount |
|---|---|---|---|
| Open | Aaron Marks Living Trust | $155,000 | |
| Previous Owner | Mark Aaron | $970,800 | |
| Previous Owner | Phillips Benson B | $359,000 | |
| Previous Owner | Phillips Benson B | $69,143 | |
| Previous Owner | Phillips Benson B | $150,000 | |
| Previous Owner | Phillips Benson B | $144,959 | |
| Previous Owner | Phillips Benson B | $150,000 |
Property History
| Date | Event | Price | Change | Sq Ft Price |
|---|---|---|---|---|
| 07/25/2022 07/25/22 | Sold | $1,100,000 | -7.2% | $486 / Sq Ft |
| 04/27/2022 04/27/22 | Pending | -- | -- | -- |
| 04/19/2022 04/19/22 | Price Changed | $1,185,000 | -5.9% | $523 / Sq Ft |
| 03/25/2022 03/25/22 | For Sale | $1,259,000 | -- | $556 / Sq Ft |
Tax History Compared to Growth
Tax History
| Year | Tax Paid | Tax Assessment Tax Assessment Total Assessment is a certain percentage of the fair market value that is determined by local assessors to be the total taxable value of land and additions on the property. | Land | Improvement |
|---|---|---|---|---|
| 2024 | $12,723 | $1,122,000 | $937,818 | $184,182 |
| 2023 | $12,463 | $1,100,000 | $919,429 | $180,571 |
| 2022 | $5,607 | $479,980 | $295,595 | $184,385 |
| 2021 | $5,616 | $470,569 | $289,799 | $180,770 |
| 2020 | $5,592 | $465,744 | $286,827 | $178,917 |
| 2019 | $5,423 | $456,612 | $281,203 | $175,409 |
| 2018 | $5,310 | $447,659 | $275,689 | $171,970 |
| 2017 | $5,098 | $438,882 | $270,283 | $168,599 |
| 2016 | $5,083 | $430,277 | $264,983 | $165,294 |
| 2015 | $5,038 | $423,814 | $261,002 | $162,812 |
| 2014 | $4,724 | $415,513 | $255,890 | $159,623 |
Agents Affiliated with this Home
-
Joe WiJono

Seller's Agent in 2022
Joe WiJono
Cal Alpha Realty, Inc.
(714) 322-1877
10 in this area
36 Total Sales
-
Sharon Warden

Seller Co-Listing Agent in 2022
Sharon Warden
Cal Alpha Realty, Inc.
(562) 832-2281
2 in this area
13 Total Sales
-
r
Buyer's Agent in 2022
rick scatterday
Rick Scatterday, Broker
Map
Source: California Regional Multiple Listing Service (CRMLS)
MLS Number: PW22050059
APN: 128-195-25
- 2209 W Orange Ave
- 2209 W Orange Ave Unit 16
- 2209 W Orange Ave Unit 15
- 2209 W Orange Ave Unit 8
- 2245 W Vancouver Dr
- 938 S Sutter Creek Rd Unit 54
- 2030 W Orange Ave
- 2157 W Essex Cir
- 2135 W Ball Rd
- 949 S Downey Place Unit 18
- 2217 W Orange Ave
- 2217 W Orange Ave Unit 12
- 2217 W Orange Ave Unit 11
- 1940 W Tedmar Ave
- 10072 Gravier St
- 1839 W Chateau Ave
- 1329 S Ashington Ln
- 220 S Linhaven Cir
- 1340 S Scarborough Ln
- 9482 Gilbert St
- 2146 W Crone Ave
- 2152 W Crone Ave
- 803 S Valley St
- 807 S Valley St
- 2156 W Crone Ave
- 811 S Valley St
- 2140 W Liverpool Ln
- 2142 W Liverpool Ln
- 713 S Valley St
- 2144 W Liverpool Ln
- 2147 W Crone Ave
- 2153 W Crone Ave
- 817 S Valley St
- 2146 W Liverpool Ln
- 811 S Coventry Dr
- 2148 W Liverpool Ln
- 2160 W Crone Ave
- 2130 W Crone Ave
- 709 S Valley St
- 815 S Coventry Dr
