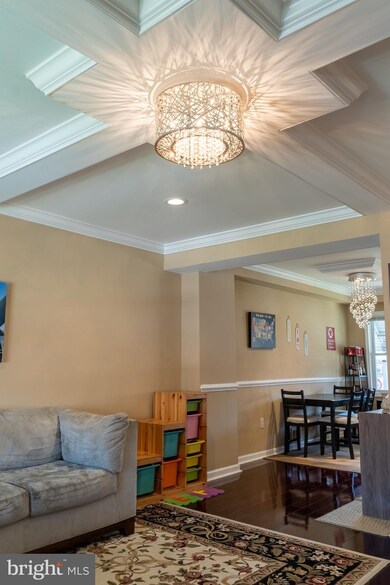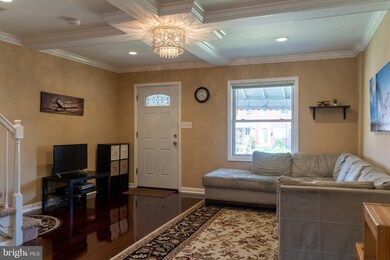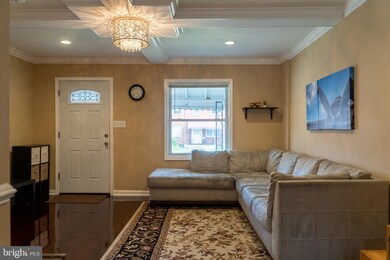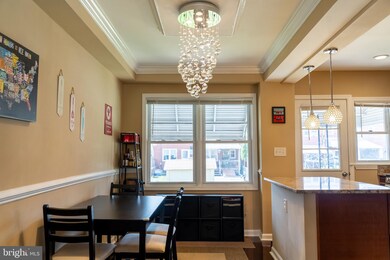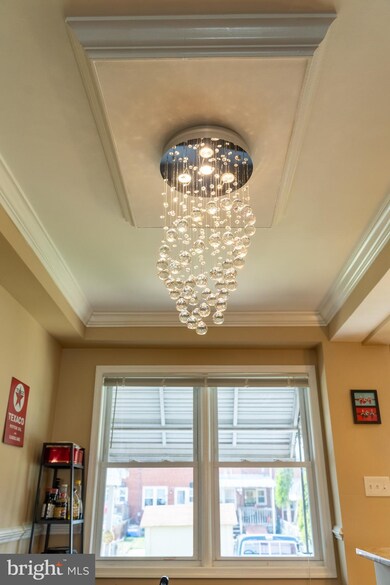
2147 Graythorn Rd Middle River, MD 21220
Highlights
- Colonial Architecture
- Wood Flooring
- Stainless Steel Appliances
- Traditional Floor Plan
- No HOA
- Porch
About This Home
As of August 2021Welcome home to Graythorn Rd, located within the Hawthorne community of Middle River, featuring a beautifully maintained and well-appointed home renovated in 2017 featuring 3BR|2BA with upgrades including gleaming hardwood floors throughout the main level, decorative crown molding, coffered ceilings, and decorative light fixtures. The gourmet kitchen features stainless steel appliances, granite countertops, cherry cabinetry, and a tiled backsplash. Ascend to the upper level where three (3) fully-carpeted bedrooms are located, and equipped with ceiling fans. A central bathroom features a soaking jacuzzi tub with custom tilework to promote recovery. The lower level features a fully-finished walk-out basement containing ceramic tiled floors, a secondary full bathroom, and laundry room equipped with a front-loading Samsung washer/dryer set. Lastly, the fenced backyard accommodates a rear parking pad and free-standing storage shed. With recent renovations/improvements including a roof replaced in 2018 w/ a 50yr warranty, you can rest assured that your home is safe & sound. Convenient access to major highways and mass transit. Schedule your tour today!
OFFERS DUE BY 4PM ON MONDAY, AUGUST 2nd.
Townhouse Details
Home Type
- Townhome
Est. Annual Taxes
- $1,932
Year Built
- Built in 1956 | Remodeled in 2017
Lot Details
- 1,632 Sq Ft Lot
- Chain Link Fence
- Back Yard Fenced and Front Yard
- Property is in excellent condition
Home Design
- Colonial Architecture
- Slab Foundation
- Architectural Shingle Roof
- Brick Front
- Asphalt
Interior Spaces
- Property has 2 Levels
- Traditional Floor Plan
- Chair Railings
- Crown Molding
- Ceiling Fan
- Recessed Lighting
- Awning
- Vinyl Clad Windows
- Window Treatments
- Living Room
- Dining Room
Kitchen
- Gas Oven or Range
- Built-In Microwave
- Dishwasher
- Stainless Steel Appliances
- Kitchen Island
Flooring
- Wood
- Carpet
- Ceramic Tile
Bedrooms and Bathrooms
- 3 Bedrooms
- En-Suite Primary Bedroom
Laundry
- Laundry Room
- Front Loading Dryer
- Front Loading Washer
Finished Basement
- Walk-Up Access
- Sump Pump
- Laundry in Basement
- Basement Windows
Parking
- Public Parking
- On-Street Parking
- Unassigned Parking
Outdoor Features
- Wood or Metal Shed
- Porch
Location
- Suburban Location
Utilities
- Forced Air Heating and Cooling System
- Cooling System Utilizes Natural Gas
- Programmable Thermostat
- Natural Gas Water Heater
- Phone Available
- Cable TV Available
Listing and Financial Details
- Tax Lot 59
- Assessor Parcel Number 04151501850070
Community Details
Overview
- No Home Owners Association
- Hawthorne Subdivision
Pet Policy
- Pets Allowed
Ownership History
Purchase Details
Home Financials for this Owner
Home Financials are based on the most recent Mortgage that was taken out on this home.Purchase Details
Purchase Details
Purchase Details
Home Financials for this Owner
Home Financials are based on the most recent Mortgage that was taken out on this home.Purchase Details
Similar Homes in the area
Home Values in the Area
Average Home Value in this Area
Purchase History
| Date | Type | Sale Price | Title Company |
|---|---|---|---|
| Deed | -- | Accommodation | |
| Assignment Deed | $185,000 | Pride Stlmt & Escrow Llc | |
| Deed | $1,500 | Pride Stlmt & Escrow Llc | |
| Deed | $144,900 | -- | |
| Deed | $80,000 | Attorney |
Mortgage History
| Date | Status | Loan Amount | Loan Type |
|---|---|---|---|
| Open | $142,500 | New Conventional | |
| Previous Owner | $142,273 | No Value Available | |
| Previous Owner | -- | No Value Available | |
| Previous Owner | $142,273 | FHA | |
| Previous Owner | $5,000 | Unknown |
Property History
| Date | Event | Price | Change | Sq Ft Price |
|---|---|---|---|---|
| 08/20/2021 08/20/21 | Sold | $185,000 | -2.6% | $126 / Sq Ft |
| 08/03/2021 08/03/21 | Pending | -- | -- | -- |
| 07/27/2021 07/27/21 | For Sale | $190,000 | +31.1% | $129 / Sq Ft |
| 05/11/2017 05/11/17 | Sold | $144,900 | 0.0% | $142 / Sq Ft |
| 04/04/2017 04/04/17 | Pending | -- | -- | -- |
| 03/06/2017 03/06/17 | For Sale | $144,900 | +140.7% | $142 / Sq Ft |
| 08/29/2016 08/29/16 | Sold | $60,200 | +5.6% | $59 / Sq Ft |
| 07/18/2016 07/18/16 | Pending | -- | -- | -- |
| 07/01/2016 07/01/16 | For Sale | $57,000 | -- | $56 / Sq Ft |
Tax History Compared to Growth
Tax History
| Year | Tax Paid | Tax Assessment Tax Assessment Total Assessment is a certain percentage of the fair market value that is determined by local assessors to be the total taxable value of land and additions on the property. | Land | Improvement |
|---|---|---|---|---|
| 2025 | $3,306 | $183,867 | -- | -- |
| 2024 | $3,306 | $170,233 | $0 | $0 |
| 2023 | $2,640 | $156,600 | $50,000 | $106,600 |
| 2022 | $2,526 | $145,833 | $0 | $0 |
| 2021 | $2,033 | $135,067 | $0 | $0 |
| 2020 | $1,507 | $124,300 | $50,000 | $74,300 |
| 2019 | $1,374 | $113,400 | $0 | $0 |
| 2018 | $1,604 | $102,500 | $0 | $0 |
| 2017 | $1,395 | $91,600 | $0 | $0 |
| 2016 | $1,332 | $91,600 | $0 | $0 |
| 2015 | $1,332 | $91,600 | $0 | $0 |
| 2014 | $1,332 | $96,800 | $0 | $0 |
Agents Affiliated with this Home
-
Marcus Ervin

Seller's Agent in 2021
Marcus Ervin
EXIT First Realty
(240) 461-0588
1 in this area
37 Total Sales
-
Susan Shterengarts

Buyer's Agent in 2021
Susan Shterengarts
Long & Foster
(443) 253-8840
25 in this area
219 Total Sales
-
Amanda Jajistar
A
Seller's Agent in 2017
Amanda Jajistar
ANJ Elite Realty, LLC.
(443) 416-1242
2 in this area
66 Total Sales
-
E
Buyer's Agent in 2017
Eric Sorrell
Keller Williams Legacy Central
-
V
Seller's Agent in 2016
Vinny Steo
RE/MAX
-
Roger Hughes

Buyer's Agent in 2016
Roger Hughes
D. E. Hughes Realty Company
(443) 506-0656
20 Total Sales
Map
Source: Bright MLS
MLS Number: MDBC2005526
APN: 15-1501850070
- 2134 Redthorn Rd
- 2204 Redthorn Rd
- 2222 Graythorn Rd
- 2134 Firethorn Rd
- 349 Dark Head Rd
- 2228 Firethorn Rd
- 198 Kingston Park Ln E
- 126 Kingston Rd
- 2214 Hawthorne Rd
- 60 Kingston Park Ln
- 238 Marina View Ct
- 44 S Hawthorne Rd
- 200 Marina View Ct
- 506 Hopkins Landing Dr Unit D
- 1603 Sandy Hollow Cir
- 126 Kingston Park Ln
- 2124 Old Eastern Ave
- 40 Dogwood Dr
- 12 N Hawthorne Rd
- 13 Harrison Ave N


