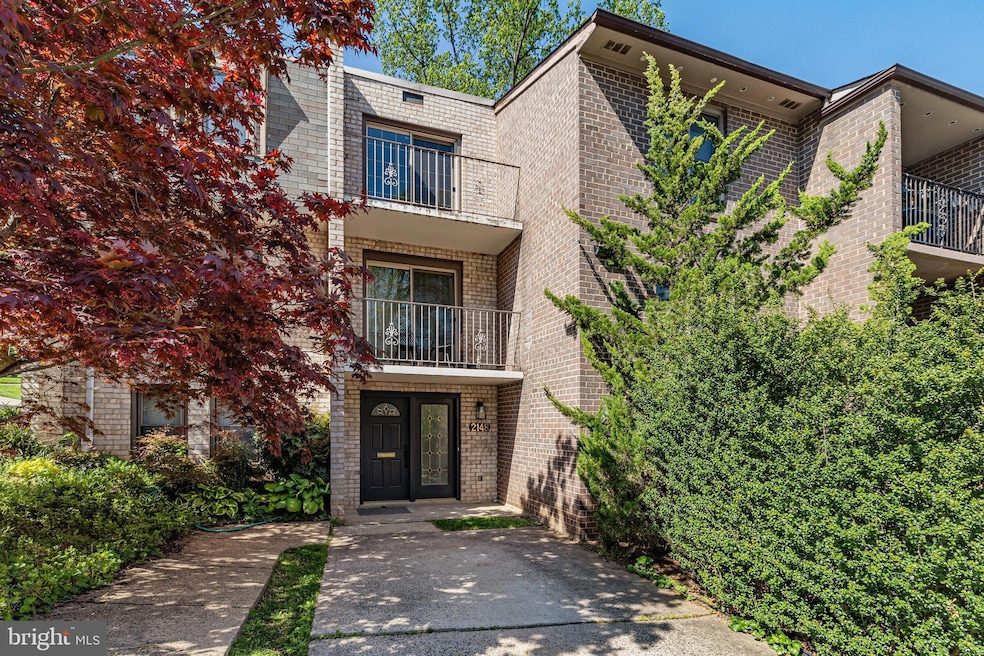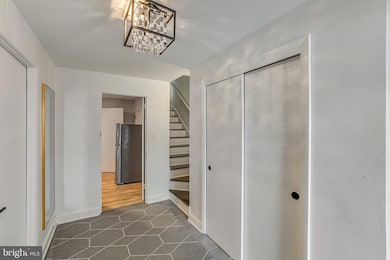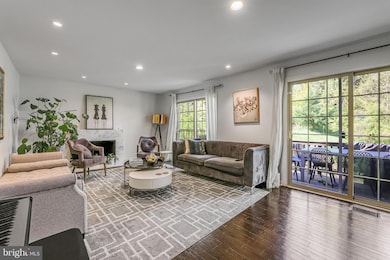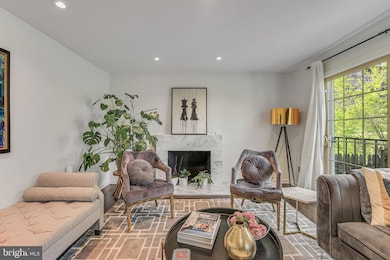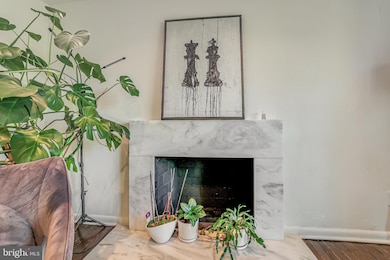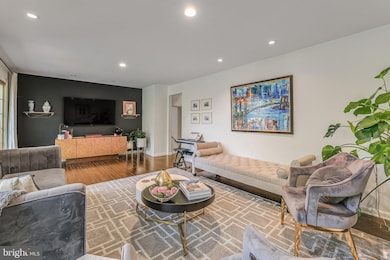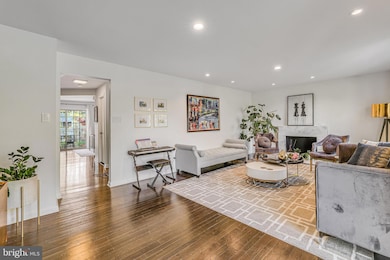2148 Military Rd Arlington, VA 22207
Cherrydale NeighborhoodHighlights
- Trinity Architecture
- 2 Fireplaces
- Central Heating and Cooling System
- Taylor Elementary School Rated A
About This Home
Welcome to 2148 Military Road, a beautifully renovated gem nestled in Arlington, VA. This expansive end-unit townhouse offers a perfect blend of modern comfort and timeless elegance, showcasing 2,664 square feet of functionally designed living space.
The home features four spacious bedrooms and three and a half bathrooms, providing ample space for relaxation, leisure, and main level living if needed. The renovated kitchen boasts contemporary finishes, making it a delightful haven for cooking and hosting. The outdoor area offers a fenced-in, serene escape for weekend gatherings on the deck or quiet enjoyment.
Enjoy year-round comfort with the fully finished walkout basement, which provides additional space for a home office, gym, or entertainment room. Located just 1 mile from Ballston and a 10-minute drive (3.5 miles) to Georgetown DC and the Kennedy Center, the home is within walking distance of many shops, restaurants, and local parks. Not to mention, this community backs onto Cherrydale Library, and you can arrive door-to-door in just two minutes on foot!
Do not miss the chance to make this home yours!
Townhouse Details
Home Type
- Townhome
Est. Annual Taxes
- $9,505
Year Built
- Built in 1968
Lot Details
- 4,205 Sq Ft Lot
Home Design
- Trinity Architecture
- Brick Exterior Construction
Interior Spaces
- 2,664 Sq Ft Home
- Property has 3 Levels
- 2 Fireplaces
Bedrooms and Bathrooms
- 4 Main Level Bedrooms
Parking
- 1 Parking Space
- 1 Driveway Space
Utilities
- Central Heating and Cooling System
- Electric Water Heater
Listing and Financial Details
- Residential Lease
- Security Deposit $4,500
- No Smoking Allowed
- 11-Month Min and 23-Month Max Lease Term
- Available 7/7/25
- Assessor Parcel Number 05-039-060
Community Details
Overview
- Lauderdale Subdivision
Pet Policy
- No Pets Allowed
Map
Source: Bright MLS
MLS Number: VAAR2060454
APN: 05-039-060
- 2150 N Stafford St
- 3929 Vacation Ln
- 2133 N Oakland St
- 3662 Vacation Ln
- 3820 Lorcom Ln
- 3615 22nd St N
- 1903 N Randolph St
- 4320 Lorcom Ln
- 2101 N Monroe St Unit 213
- 2101 N Monroe St Unit 401
- 3801 Lorcom Ln
- 4390 Lorcom Ln Unit 503
- 4390 Lorcom Ln Unit 512
- 4390 Lorcom Ln Unit 810
- 4377 Cherry Hill Rd
- 2111 N Lincoln St
- 4401 Cherry Hill Rd Unit 67
- 2321 N Richmond St
- 2030 N Vermont St Unit 304
- 2533 N Ridgeview Rd
- 4144 21st Rd N
- 2149 N Taylor St
- 2248 Military Rd
- 2058 N Oakland St
- 4300 Langston Blvd
- 2120 N Monroe St
- 4343 Cherry Hill Rd Unit 305
- 1901 N Quebec St Unit LOWER UNIT
- 4023 18th Rd N Unit 2
- 4373 Cherry Hill Rd Unit 408
- 1908 N Nelson St
- 4390 Lorcom Ln Unit 210
- 4350-4354 Lee Hwy
- 2011 N Upton St
- 4032 25th Rd N
- 4400 Cherry Hill Rd
- 2314 N Kenmore St
- 4125 25th Place N
- 3325 20th Rd N
- 3712 25th St N
