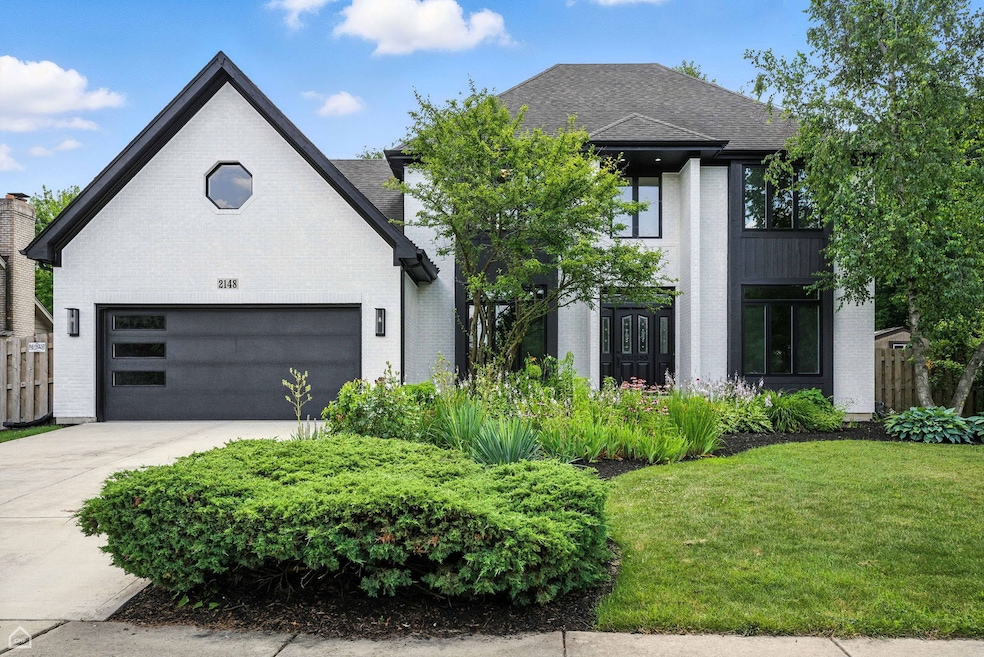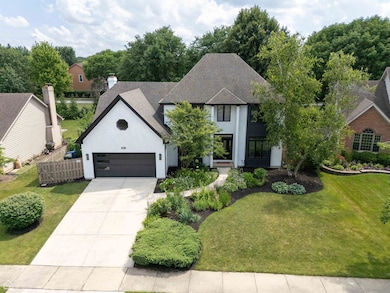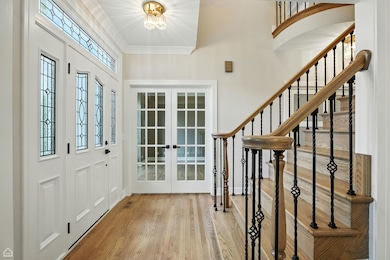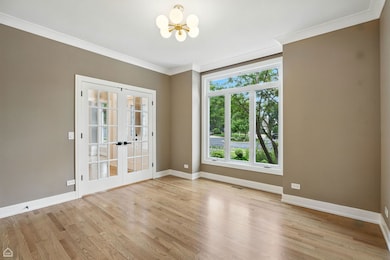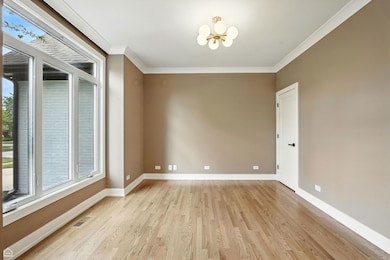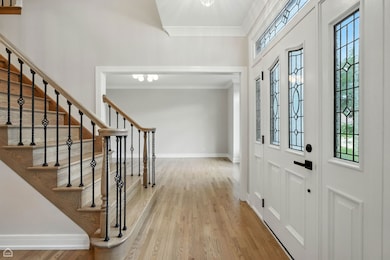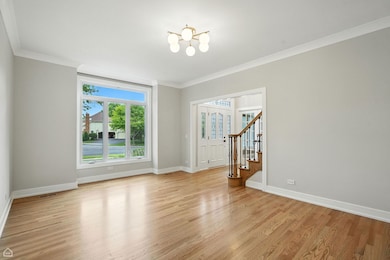
2148 Primrose Ln Naperville, IL 60565
Hunters Woods NeighborhoodEstimated payment $6,616/month
Highlights
- Wood Flooring
- Loft
- Home Office
- Scott Elementary School Rated A
- Mud Room
- Breakfast Room
About This Home
The One You've Been Looking For - Modern Luxury in Naperville Stunningly updated with over 4,150 sq ft of finished living space, this home features high ceilings, a grand staircase, and designer touches throughout. The main floor offers a bright office with a closet, formal living and dining rooms, and a chef's kitchen with a waterfall island, premium appliances, and a coffee/bar area with wine cooler. The kitchen opens to a sunny breakfast nook and a spacious family room with a wood-burning fireplace. A stylish powder room, custom laundry room, and mudroom complete the main level. Upstairs includes four bedrooms, including a luxurious primary suite with a spa-like bath, custom walk-in closet, and loft access. The finished basement is perfect for entertaining with a wet bar, large rec area, full bath, and a fifth bedroom. Enjoy a private and peaceful backyard with a new deck-ideal for relaxing or hosting guests. Located just 12 minutes from Downtown Naperville with easy access to shopping, dining, parks, and everyday conveniences. The combination of serenity, community amenities, and quick access to everything Naperville offers is rare-and this property delivers it beautifully.
Home Details
Home Type
- Single Family
Est. Annual Taxes
- $12,850
Year Built
- Built in 1991
Lot Details
- 0.25 Acre Lot
- Lot Dimensions are 137x80x132x80
HOA Fees
- $7 Monthly HOA Fees
Parking
- 2 Car Garage
Home Design
- Brick Exterior Construction
Interior Spaces
- 3,050 Sq Ft Home
- 2-Story Property
- Bar
- Mud Room
- Entrance Foyer
- Family Room with Fireplace
- Family Room Downstairs
- Living Room
- Breakfast Room
- Formal Dining Room
- Home Office
- Loft
- Wood Flooring
- Laundry Room
Bedrooms and Bathrooms
- 4 Bedrooms
- 5 Potential Bedrooms
- Walk-In Closet
Basement
- Basement Fills Entire Space Under The House
- Finished Basement Bathroom
Schools
- Scott Elementary School
- Madison Junior High School
- Naperville Central High School
Utilities
- Forced Air Heating and Cooling System
- Heating System Uses Natural Gas
Community Details
- Liz Dyer Association
- Property managed by Oak Creek Homeowners Association
Listing and Financial Details
- Homeowner Tax Exemptions
Map
Home Values in the Area
Average Home Value in this Area
Tax History
| Year | Tax Paid | Tax Assessment Tax Assessment Total Assessment is a certain percentage of the fair market value that is determined by local assessors to be the total taxable value of land and additions on the property. | Land | Improvement |
|---|---|---|---|---|
| 2023 | $12,394 | $198,740 | $60,210 | $138,530 |
| 2022 | $12,149 | $193,720 | $58,690 | $135,030 |
| 2021 | $11,709 | $186,390 | $56,470 | $129,920 |
| 2020 | $11,461 | $183,030 | $55,450 | $127,580 |
| 2019 | $11,131 | $175,110 | $53,050 | $122,060 |
| 2018 | $11,134 | $175,110 | $53,050 | $122,060 |
| 2017 | $10,914 | $169,200 | $51,260 | $117,940 |
| 2016 | $10,700 | $163,090 | $49,410 | $113,680 |
| 2015 | $10,638 | $153,580 | $46,530 | $107,050 |
| 2014 | $10,985 | $153,580 | $46,530 | $107,050 |
| 2013 | $10,819 | $153,950 | $46,640 | $107,310 |
Property History
| Date | Event | Price | Change | Sq Ft Price |
|---|---|---|---|---|
| 07/21/2025 07/21/25 | Pending | -- | -- | -- |
| 07/17/2025 07/17/25 | For Sale | $999,900 | -- | $328 / Sq Ft |
Purchase History
| Date | Type | Sale Price | Title Company |
|---|---|---|---|
| Warranty Deed | $620,000 | Chicago Title | |
| Warranty Deed | $550,000 | Chicago Title |
Mortgage History
| Date | Status | Loan Amount | Loan Type |
|---|---|---|---|
| Previous Owner | $150,000 | Stand Alone First | |
| Previous Owner | $153,750 | Unknown |
Similar Homes in Naperville, IL
Source: Midwest Real Estate Data (MRED)
MLS Number: 12422608
APN: 08-32-406-051
- 816 Spindletree Ave
- 1400 Carleton Cir
- 2261 Remington Dr
- 2030 University Dr
- 2011 University Dr
- 1207 Bonnema Ct
- 2212 Rosehill Ct
- 1912 Seton Hall Dr
- 2401 Lisson Rd
- 1516 Blackberry Ct
- 554 Carriage Hill Rd
- 621 Dilorenzo Dr
- 2337 Keim Rd
- 533 Warwick Dr
- 336 Brooklea Ct
- 1636 Canyon Run Rd
- 2308 Fleetwood Ct
- 3 Wescott Ct
- 1694 Carthage Ct
- 322 Arlington Ave
