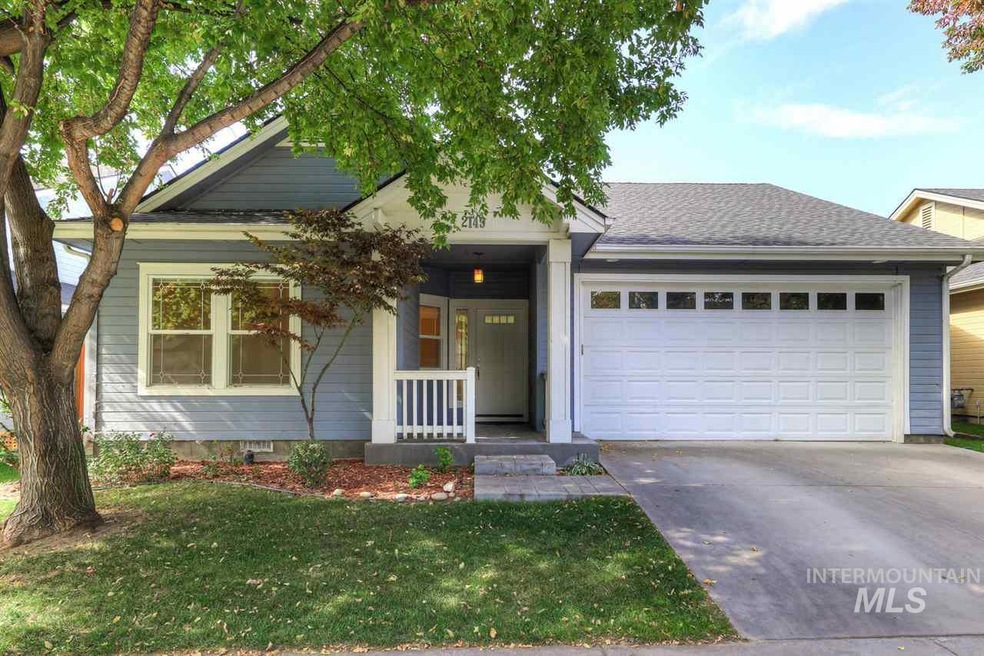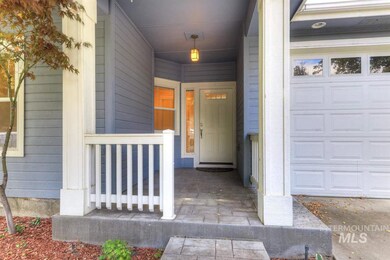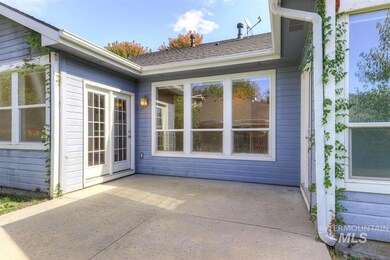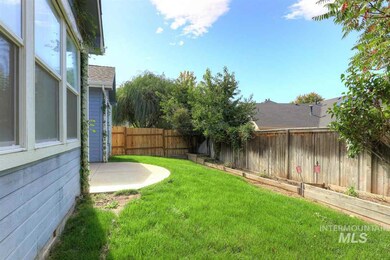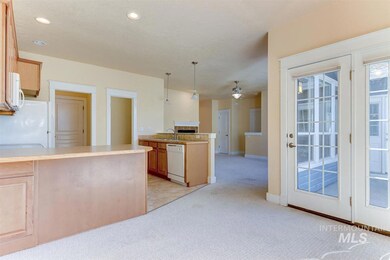
$488,850
- 3 Beds
- 2 Baths
- 1,454 Sq Ft
- 2260 N Eagle Creek Ln
- Eagle, ID
Terrific well cared for single level. Sunny front porch for afternoon lounging. Close to foothills park and bike park. New carpet throughout. Open kitchen living and dining area. Hardwood floors. Master with double vanities and walk in closet. Private patio and mature landscaping. Wonderful outdoor area ready for entertaining. Home has updated HVAC systems, newer roof. Pantry in kitchen.
Connie Brown Olson Keller Williams Realty Boise
