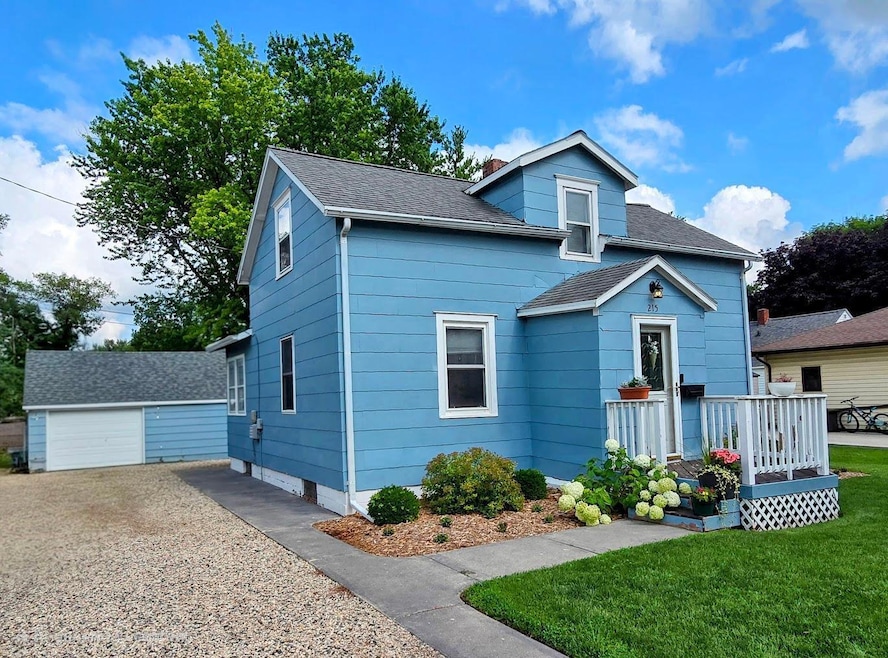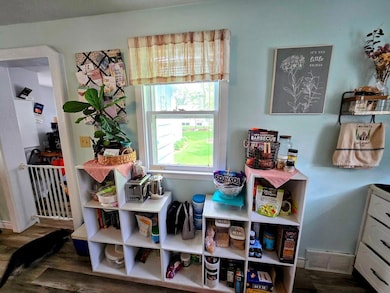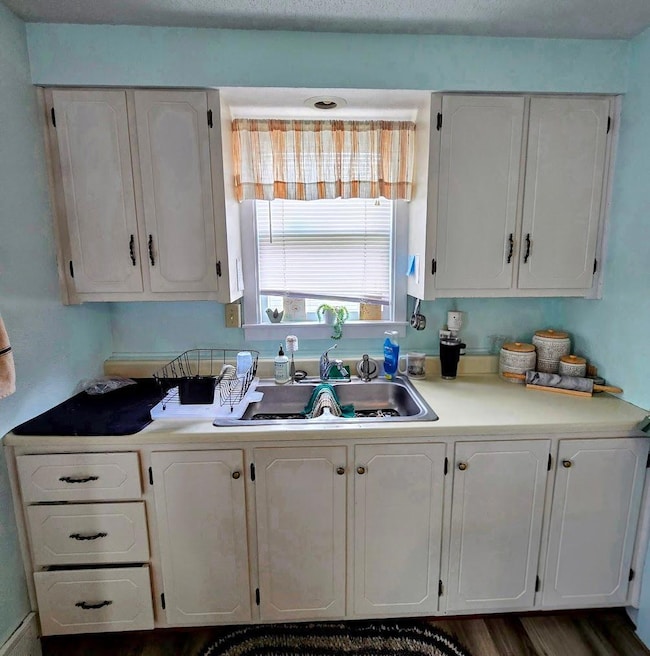215 8th Ave SW Pipestone, MN 56164
Estimated payment $715/month
Highlights
- Deck
- No HOA
- Living Room
- Mud Room
- Porch
- Parking Storage or Cabinetry
About This Home
Charming and well-maintained 3-bedroom, 1.5-story home with numerous recent updates inside and out—ideal as a starter home! This home features a newly painted exterior, updated trim on the house and garage, and new shingles on the oversized 22' x 24' single garage (with opener and electricity). A front deck and refreshed landscaping around the house and garage enhance the curb appeal. The main level boasts new vinyl plank flooring throughout the attractive living room, formal dining room with chandelier, and updated full bath with new toilet, sink/vanity & flooring. The kitchen offers attractive white cabinetry, pantry space, and a handy back porch/mudroom area for extra storage. A versatile main-floor bedroom/office with closet and convenient hallway closets/cabinets complete this level. Upstairs, you’ll find two bedrooms with hardwood floors and a shared updated half bath connecting the two rooms. The unfinished basement offers laundry with a brand-new utility sink, new furnace, gas water heater, 100-amp electrical service, and ample storage space. A solid, move-in-ready home offering both charm and function—don’t miss out!
Home Details
Home Type
- Single Family
Est. Annual Taxes
- $770
Year Built
- Built in 1914
Lot Details
- 5,750 Sq Ft Lot
- Lot Dimensions are 58x100
- Many Trees
Parking
- 1 Car Garage
- Parking Storage or Cabinetry
- Off-Site Parking
Interior Spaces
- 1,150 Sq Ft Home
- 1.5-Story Property
- Mud Room
- Living Room
- Dining Room
- Range
- Dryer
Bedrooms and Bathrooms
- 3 Bedrooms
Unfinished Basement
- Basement Fills Entire Space Under The House
- Block Basement Construction
- Basement Storage
Outdoor Features
- Deck
- Porch
Utilities
- Forced Air Heating and Cooling System
- Window Unit Cooling System
- 100 Amp Service
Community Details
- No Home Owners Association
- Park Add Subdivision
Listing and Financial Details
- Assessor Parcel Number 186851050
Map
Home Values in the Area
Average Home Value in this Area
Tax History
| Year | Tax Paid | Tax Assessment Tax Assessment Total Assessment is a certain percentage of the fair market value that is determined by local assessors to be the total taxable value of land and additions on the property. | Land | Improvement |
|---|---|---|---|---|
| 2025 | $770 | $77,000 | $6,900 | $70,100 |
| 2024 | $770 | $81,800 | $6,900 | $74,900 |
| 2023 | $554 | $65,700 | $6,900 | $58,800 |
| 2022 | $476 | $51,300 | $4,900 | $46,400 |
| 2021 | $392 | $41,400 | $4,900 | $36,500 |
| 2020 | $230 | $32,900 | $4,900 | $28,000 |
| 2019 | $222 | $17,700 | $4,200 | $13,500 |
| 2018 | $206 | $17,000 | $4,200 | $12,800 |
| 2017 | $210 | $15,900 | $4,200 | $11,700 |
| 2016 | $272 | $0 | $0 | $0 |
| 2015 | $310 | $16,100 | $4,200 | $11,900 |
| 2014 | $310 | $16,500 | $4,200 | $12,300 |
Property History
| Date | Event | Price | List to Sale | Price per Sq Ft |
|---|---|---|---|---|
| 10/08/2025 10/08/25 | Price Changed | $123,900 | -3.1% | $108 / Sq Ft |
| 07/21/2025 07/21/25 | For Sale | $127,900 | -- | $111 / Sq Ft |
Purchase History
| Date | Type | Sale Price | Title Company |
|---|---|---|---|
| Warranty Deed | $49,000 | None Available | |
| Deed | $49,000 | -- |
Mortgage History
| Date | Status | Loan Amount | Loan Type |
|---|---|---|---|
| Open | $48,250 | New Conventional | |
| Previous Owner | $49,000 | No Value Available |
Source: NorthstarMLS
MLS Number: 6759010
APN: 18.685.1050
- 202 7th Ave SW
- 901 2nd St NW
- 913 9th Ave SW
- 1102 9th Ave SW
- 907 9th Ave SW
- 219 3rd Ave SW
- 821 7th St SW
- 718 7th St SW
- 901 7th Ave SW
- 743 6th Ave SW
- 903 7th Ave SW
- 617 S Hiawatha Ave
- 504 3rd Ave SE
- 919 3rd Ave SW
- 408 2nd St NE
- 1120 8th Ave SW
- 109 5th Ave SE
- 504 4th St SE
- 510 5th St SE
- 150 Ridgeview Dr
- 100 Robert Ave Unit 125
- 100 Robert Ave Unit 101
- 100 Robert Ave Unit 120
- 100 Robert Ave Unit 121
- 500 4th Ave N Unit 1
- 620 3rd Ave W
- 300 Highland Ct
- 317 N Main Ave
- 100 W 10th St
- 110 W 10th St
- 820 N Cedar St
- 109 E Luverne St Unit 214
- 109 E Luverne St Unit 322
- 109 E Luverne St Unit 209
- 109 E Luverne St Unit 325
- 602 E Warren St Unit 15
- 305 E Meade Ct
- 105 Carly Dr
- 102 2nd Ave W
- 2324 Sweetgrass Dr







