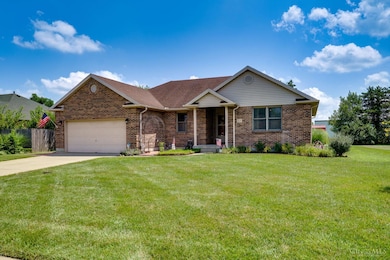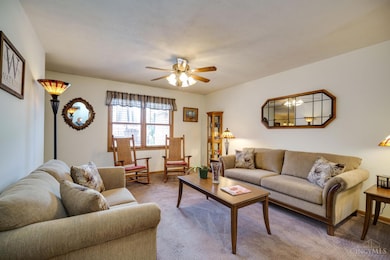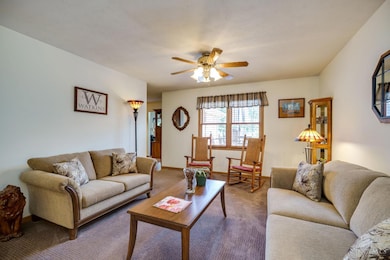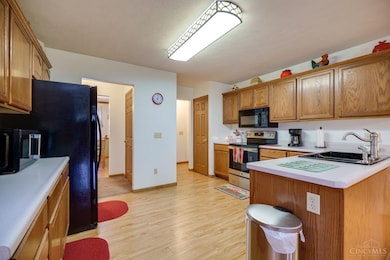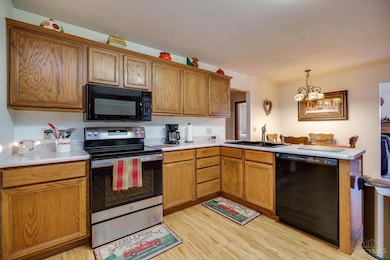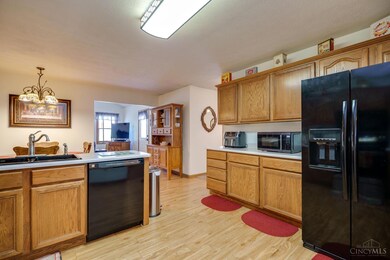
$267,500
- 3 Beds
- 1.5 Baths
- 1,576 Sq Ft
- 6828 Torrington Dr
- Franklin, OH
This beautiful bi-level home offers an open and inviting layout, perfect for comfortable living. The eat-in kitchen flows seamlessly into the main living space, creating a great area for gatherings. Step outside to the second-story deck and take in the views of the large backyard with no homes behind it, providing a private and peaceful setting. Don't miss the chance to make this wonderful home
Amber Dunn Coldwell Banker Heritage

