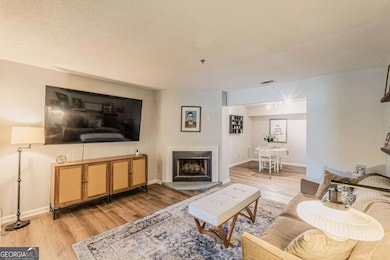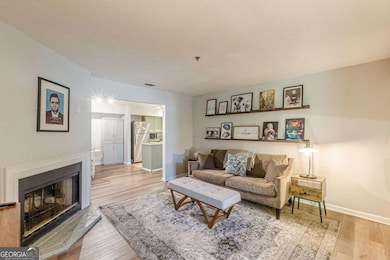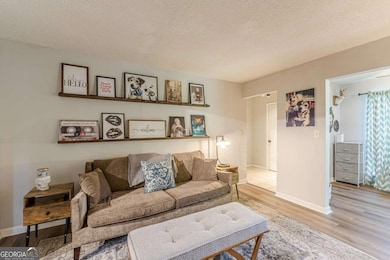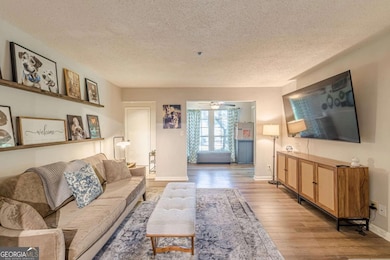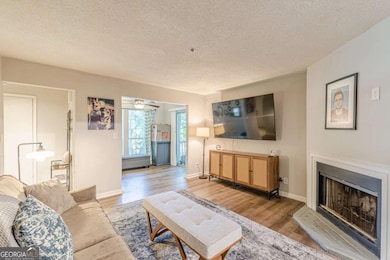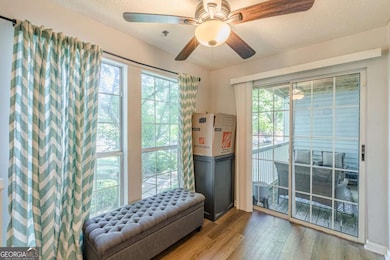215 Cobblestone Trail Avondale Estates, GA 30002
Estimated payment $1,490/month
Highlights
- End Unit
- Community Pool
- Breakfast Area or Nook
- Druid Hills High School Rated A-
- Tennis Courts
- Double Pane Windows
About This Home
Welcome to 215 Cobblestone Trail, a beautifully maintained 2-bedroom, 2-bathroom condo nestled in the sought-after Rockbridge Park community. This second-floor end unit offers a desirable roommate floor plan. Step into the spacious living area that boasts a cozy fireplace, perfect for relaxing evenings. The kitchen is both stylish and functional, featuring sleek granite countertops, beautiful cabinetry, and an eat-in kitchen for casual dining or entertaining. Enjoy ample counter space for meal prep and a modern tile backsplash that adds a touch of elegance. The open view to the living room creates a seamless flow, making the space feel bright and connected. Whether you're whipping up weeknight dinners or hosting guests, this kitchen combines convenience with contemporary charm. This home offers a desirable roommate-style layout with two spacious bedrooms, each thoughtfully positioned on opposite sides of the unit for added privacy. Both bedrooms feature generous walk-in closets and direct access to a full bathroom that offers granite countertops and tub/shower combo, making them ideal for comfortable everyday living or hosting guests. Large windows invite natural light, creating a bright and welcoming retreat in each space. Step out onto the private back balcony and take in serene views of the community pool and tennis courts, a perfect spot to enjoy your morning coffee or unwind after a long day. Surrounded by mature trees and greenery, the balcony offers a peaceful outdoor retreat with the added bonus of overlooking the vibrant amenities just steps away. Rockbridge Park is a vibrant swim/tennis community conveniently located near downtown Avondale Estates, the DeKalb Farmers Market, the City of Decatur, the Beltline, Emory University, and the CDC. The Town Green enhances the neighborhood with walking trails, bicycle parking, a youth pavilion with picnic tables, and nearby restaurants. With its prime location and array of features, this condo is a must-see!
Listing Agent
Keller Williams Realty Atl. Partners License #305011 Listed on: 10/01/2025

Property Details
Home Type
- Condominium
Est. Annual Taxes
- $3,147
Year Built
- Built in 1987
Lot Details
- End Unit
HOA Fees
- $385 Monthly HOA Fees
Parking
- Parking Pad
Home Design
- Composition Roof
- Vinyl Siding
Interior Spaces
- 1,132 Sq Ft Home
- 1-Story Property
- Roommate Plan
- Factory Built Fireplace
- Double Pane Windows
- Family Room with Fireplace
- Laundry Room
Kitchen
- Breakfast Area or Nook
- Dishwasher
Flooring
- Carpet
- Laminate
Bedrooms and Bathrooms
- 2 Main Level Bedrooms
- Walk-In Closet
- 2 Full Bathrooms
Location
- Property is near schools
- Property is near shops
Schools
- Avondale Elementary School
- Druid Hills Middle School
- Druid Hills High School
Utilities
- Central Heating and Cooling System
- Underground Utilities
Community Details
Overview
- Association fees include maintenance exterior, ground maintenance, sewer, swimming, tennis, trash
- Rockbridge Park Subdivision
Recreation
- Tennis Courts
- Community Pool
Map
Home Values in the Area
Average Home Value in this Area
Tax History
| Year | Tax Paid | Tax Assessment Tax Assessment Total Assessment is a certain percentage of the fair market value that is determined by local assessors to be the total taxable value of land and additions on the property. | Land | Improvement |
|---|---|---|---|---|
| 2025 | $2,227 | $83,040 | $20,000 | $63,040 |
| 2024 | $3,147 | $70,800 | $16,360 | $54,440 |
| 2023 | $3,147 | $81,200 | $20,000 | $61,200 |
| 2022 | $1,347 | $57,800 | $8,000 | $49,800 |
| 2021 | $1,150 | $49,240 | $8,000 | $41,240 |
| 2020 | $991 | $42,160 | $8,000 | $34,160 |
| 2019 | $854 | $36,680 | $8,000 | $28,680 |
| 2018 | $518 | $31,200 | $5,200 | $26,000 |
| 2017 | $539 | $25,960 | $5,200 | $20,760 |
| 2016 | $409 | $22,720 | $3,800 | $18,920 |
| 2014 | $130 | $14,360 | $3,800 | $10,560 |
Property History
| Date | Event | Price | List to Sale | Price per Sq Ft | Prior Sale |
|---|---|---|---|---|---|
| 10/01/2025 10/01/25 | For Sale | $159,900 | -18.0% | $141 / Sq Ft | |
| 04/24/2024 04/24/24 | Sold | $195,000 | -4.8% | $172 / Sq Ft | View Prior Sale |
| 04/08/2024 04/08/24 | For Sale | $204,900 | +5.1% | $181 / Sq Ft | |
| 03/31/2024 03/31/24 | Off Market | $195,000 | -- | -- | |
| 03/22/2024 03/22/24 | Pending | -- | -- | -- | |
| 03/10/2024 03/10/24 | Price Changed | $204,900 | -1.4% | $181 / Sq Ft | |
| 02/23/2024 02/23/24 | Price Changed | $207,900 | -1.0% | $184 / Sq Ft | |
| 02/23/2024 02/23/24 | Price Changed | $209,900 | -1.4% | $185 / Sq Ft | |
| 12/05/2023 12/05/23 | For Sale | $212,900 | 0.0% | $188 / Sq Ft | |
| 11/28/2023 11/28/23 | Pending | -- | -- | -- | |
| 10/31/2023 10/31/23 | Price Changed | $212,900 | -1.4% | $188 / Sq Ft | |
| 09/22/2023 09/22/23 | Price Changed | $215,900 | 0.0% | $191 / Sq Ft | |
| 09/22/2023 09/22/23 | For Sale | $215,900 | +0.5% | $191 / Sq Ft | |
| 09/08/2023 09/08/23 | Pending | -- | -- | -- | |
| 08/20/2023 08/20/23 | Price Changed | $214,900 | +2.4% | $190 / Sq Ft | |
| 08/19/2023 08/19/23 | For Sale | $209,900 | -- | $185 / Sq Ft |
Purchase History
| Date | Type | Sale Price | Title Company |
|---|---|---|---|
| Warranty Deed | $195,000 | -- | |
| Deed | $89,300 | -- | |
| Deed | $65,000 | -- |
Mortgage History
| Date | Status | Loan Amount | Loan Type |
|---|---|---|---|
| Open | $146,250 | New Conventional | |
| Previous Owner | $71,440 | New Conventional | |
| Previous Owner | $65,000 | New Conventional |
Source: Georgia MLS
MLS Number: 10616805
APN: 18-010-24-014
- 3330 Mountain Dr
- 3454 Rockbridge Rd Unit C
- 596 Alexander Hills
- 673 Avondale Creek Dr
- 280 Northern Ave
- 666 Stratford Green Way
- 666 Stratford Green
- 3183 Zion St
- 568 Avondale Park Cir
- 3376 MacAiva Alley
- 750 Avondale Creek Dr Unit 144
- 750 Avondale Creek Dr Unit 136
- 750 Avondale Creek Dr Unit 152.1407938
- 750 Avondale Creek Dr Unit 29.1407935
- 750 Avondale Creek Dr Unit 342.1407940
- 750 Avondale Creek Dr Unit 437.1407942
- 750 Avondale Creek Dr Unit 134.1407943
- 750 Avondale Creek Dr Unit 417.1407934
- 750 Avondale Creek Dr Unit 448.1407941
- 750 Avondale Creek Dr Unit 401.1407936

